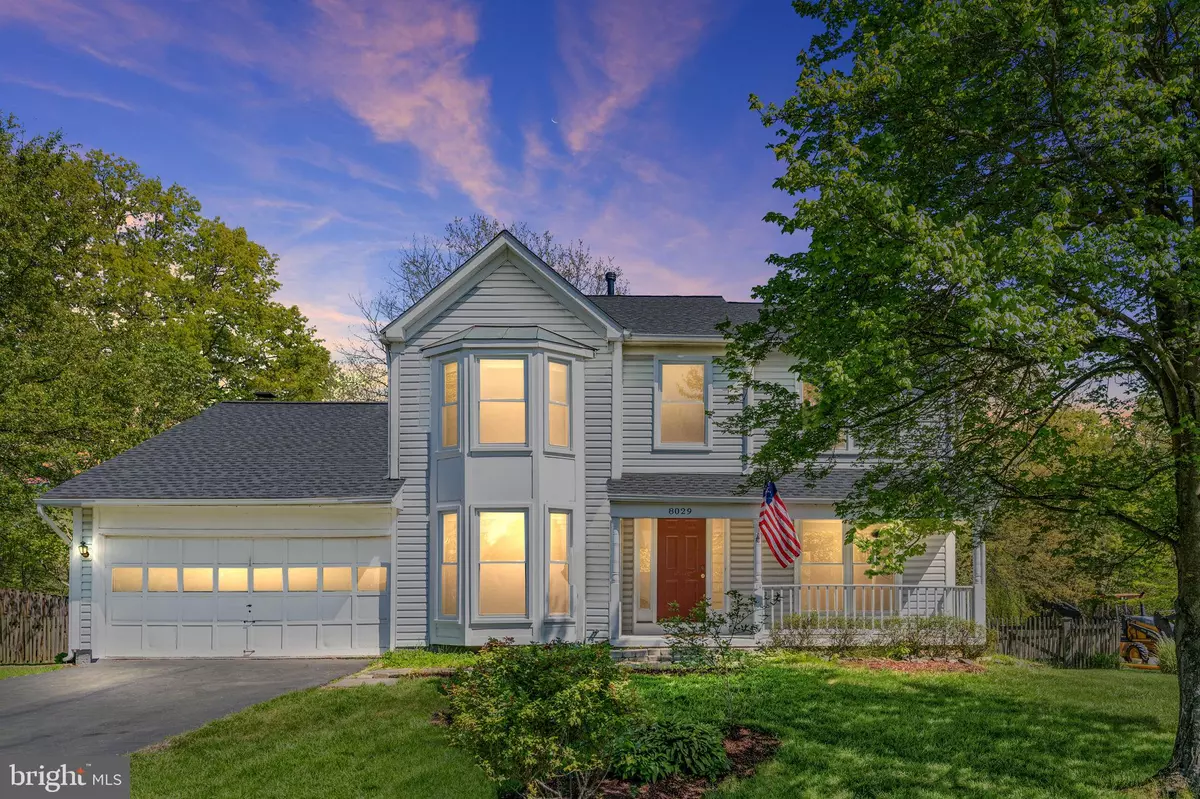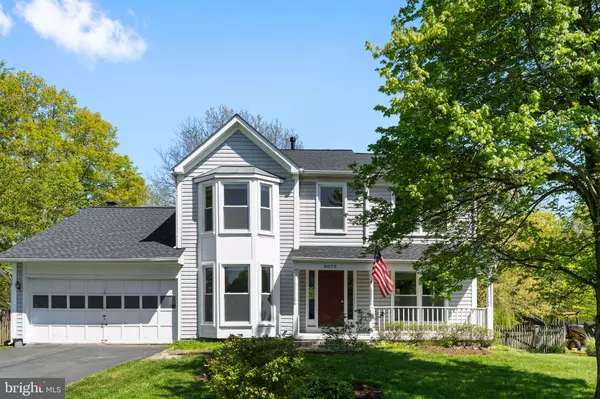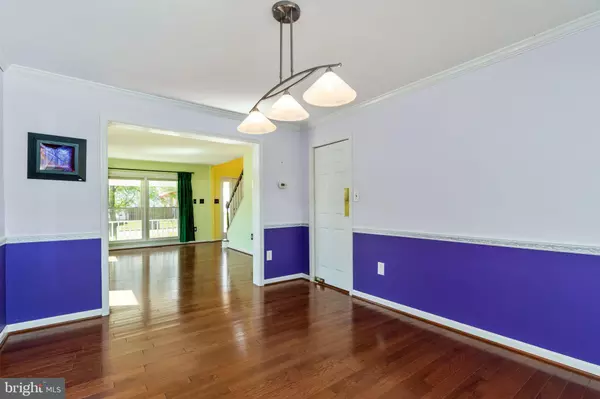$570,000
$570,000
For more information regarding the value of a property, please contact us for a free consultation.
4 Beds
3 Baths
2,382 SqFt
SOLD DATE : 05/28/2021
Key Details
Sold Price $570,000
Property Type Single Family Home
Sub Type Detached
Listing Status Sold
Purchase Type For Sale
Square Footage 2,382 sqft
Price per Sqft $239
Subdivision Brookside/Rocky Run
MLS Listing ID VAPW520048
Sold Date 05/28/21
Style Colonial
Bedrooms 4
Full Baths 2
Half Baths 1
HOA Fees $36/qua
HOA Y/N Y
Abv Grd Liv Area 2,382
Originating Board BRIGHT
Year Built 1987
Annual Tax Amount $5,394
Tax Year 2021
Lot Size 10,851 Sqft
Acres 0.25
Property Description
Large home nestled on a corner lot that backs to mature trees. Enjoy sitting on your front porch and enjoy the scenery. Upon entering the home you have a main office to the left and a living room to your right. Enjoy the freshly painted kitchen cabinets while you are entertaining your friends and family in the very open kitchen area. It connects to a breakfast area to enlarge the space even more. Enjoy a nice fire during those colder nights or walk out onto the back deck and enjoy gazing up at the stars. Beautiful new tiled and updated laundry room off the kitchen area. Upstairs enjoy the sizable owners suite with vaulted ceilings. Walk past your walk-in closets on each side to your gorgeous en suite bath with double vanity and new frameless shower. Enjoy the jacuzzi tub if you want to relax and gaze out the window. The upper level has three more spacious bedrooms with beautiful newer flooring and ceiling fans. Hallway bathroom has been completely updated. Lower level basement is unfinished and your chance to make the blank canvas your own personal design. It does have a bathroom rough in along with a walk out door. New roof, windows and skylights 2020. Majority of the flooring was done during 2019. The master bathroom was renovated in 2019. The sliding back door to the deck is new.
Location
State VA
County Prince William
Zoning R4
Rooms
Basement Rough Bath Plumb, Unfinished, Walkout Stairs, Rear Entrance
Main Level Bedrooms 4
Interior
Interior Features Attic, Ceiling Fan(s), Dining Area, Combination Kitchen/Living, Kitchen - Eat-In, Kitchen - Island, Skylight(s), Wood Floors, Walk-in Closet(s)
Hot Water Natural Gas
Heating Forced Air
Cooling Central A/C
Flooring Hardwood, Ceramic Tile
Fireplaces Number 1
Fireplaces Type Brick
Equipment Cooktop, Dishwasher, Disposal, Dryer, Stove, Washer
Fireplace Y
Window Features Skylights
Appliance Cooktop, Dishwasher, Disposal, Dryer, Stove, Washer
Heat Source Electric
Laundry Has Laundry, Main Floor
Exterior
Parking Features Garage - Front Entry
Garage Spaces 2.0
Fence Wood, Fully, Rear
Amenities Available Common Grounds
Water Access N
View Trees/Woods
Roof Type Architectural Shingle
Accessibility Level Entry - Main
Attached Garage 2
Total Parking Spaces 2
Garage Y
Building
Lot Description Backs to Trees, Rear Yard, Trees/Wooded
Story 3
Sewer Public Sewer
Water Public
Architectural Style Colonial
Level or Stories 3
Additional Building Above Grade, Below Grade
Structure Type Dry Wall,Vaulted Ceilings
New Construction N
Schools
Elementary Schools Piney Branch
Middle Schools Gainesville
School District Prince William County Public Schools
Others
HOA Fee Include Common Area Maintenance,Road Maintenance,Snow Removal,Trash
Senior Community No
Tax ID 7396-77-9756
Ownership Fee Simple
SqFt Source Assessor
Acceptable Financing Cash, Conventional, FHA, VA
Horse Property N
Listing Terms Cash, Conventional, FHA, VA
Financing Cash,Conventional,FHA,VA
Special Listing Condition Standard
Read Less Info
Want to know what your home might be worth? Contact us for a FREE valuation!

Our team is ready to help you sell your home for the highest possible price ASAP

Bought with Karen Reynoso • Samson Properties
"My job is to find and attract mastery-based agents to the office, protect the culture, and make sure everyone is happy! "







