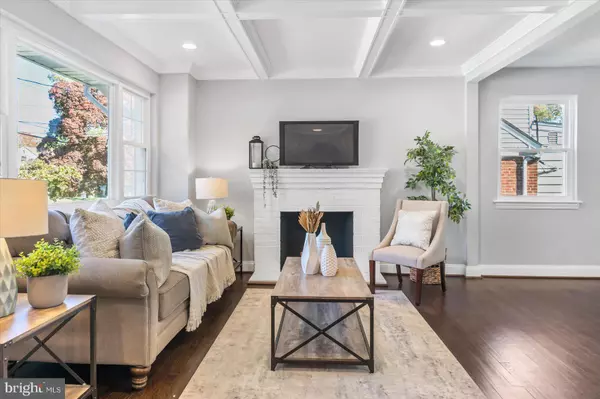$649,900
$649,900
For more information regarding the value of a property, please contact us for a free consultation.
4 Beds
3 Baths
1,729 SqFt
SOLD DATE : 12/17/2021
Key Details
Sold Price $649,900
Property Type Single Family Home
Sub Type Detached
Listing Status Sold
Purchase Type For Sale
Square Footage 1,729 sqft
Price per Sqft $375
Subdivision None Available
MLS Listing ID MDMC2021732
Sold Date 12/17/21
Style Cape Cod
Bedrooms 4
Full Baths 2
Half Baths 1
HOA Y/N N
Abv Grd Liv Area 1,329
Originating Board BRIGHT
Year Built 1951
Annual Tax Amount $4,530
Tax Year 2021
Lot Size 5,500 Sqft
Acres 0.13
Property Description
Cute capecod, newly renovated with permits. Has all the upgrades and amenities you are looking for. 4 bedrooms, 2 1/2 ba, including a Jack and Jill on 2nd floor and half bath in basement. Each remodeled with new ceramic tile, contemporary vanities, and backsplashes and tubs. New roof. New windows in sun room and basement which also has a private entrance. New electric, HVAC. New basement carpet, otherwise refinished hardwood floors throughout the house. New quartz kitchen countertops, stainless steel appliances and new kitchen cabinets and backsplash. New hardware and light fixtures. A fireplace perfect for cold winter nights. Basement laundry. New deck for entertaining and a new retaining wall and mulched landscaping. Will move quickly.
Near 495, 200, University Blvd, public transportation in Four Coners neighborhood.
Location
State MD
County Montgomery
Zoning R60
Rooms
Basement Connecting Stairway, Daylight, Partial, Heated, Improved, Interior Access, Outside Entrance, Partial, Poured Concrete, Rear Entrance, Space For Rooms, Walkout Stairs, Windows
Main Level Bedrooms 2
Interior
Interior Features Bar, Breakfast Area, Built-Ins, Carpet, Combination Kitchen/Dining, Entry Level Bedroom, Family Room Off Kitchen, Floor Plan - Open, Kitchen - Eat-In, Kitchen - Table Space, Primary Bath(s), Recessed Lighting, Bathroom - Stall Shower, Upgraded Countertops, Wood Floors
Hot Water Natural Gas
Heating Central
Cooling Central A/C
Fireplaces Number 1
Equipment Built-In Microwave, Cooktop, Dishwasher, Disposal, Microwave, Oven - Single, Oven/Range - Gas, Refrigerator, Stainless Steel Appliances, Water Heater
Fireplace Y
Appliance Built-In Microwave, Cooktop, Dishwasher, Disposal, Microwave, Oven - Single, Oven/Range - Gas, Refrigerator, Stainless Steel Appliances, Water Heater
Heat Source Natural Gas
Exterior
Water Access N
Accessibility None
Garage N
Building
Story 2
Foundation Slab
Sewer Public Sewer
Water Public
Architectural Style Cape Cod
Level or Stories 2
Additional Building Above Grade, Below Grade
New Construction N
Schools
School District Montgomery County Public Schools
Others
Senior Community No
Tax ID 161301212225
Ownership Fee Simple
SqFt Source Assessor
Special Listing Condition Standard
Read Less Info
Want to know what your home might be worth? Contact us for a FREE valuation!

Our team is ready to help you sell your home for the highest possible price ASAP

Bought with Jordan Beck • Compass
"My job is to find and attract mastery-based agents to the office, protect the culture, and make sure everyone is happy! "







