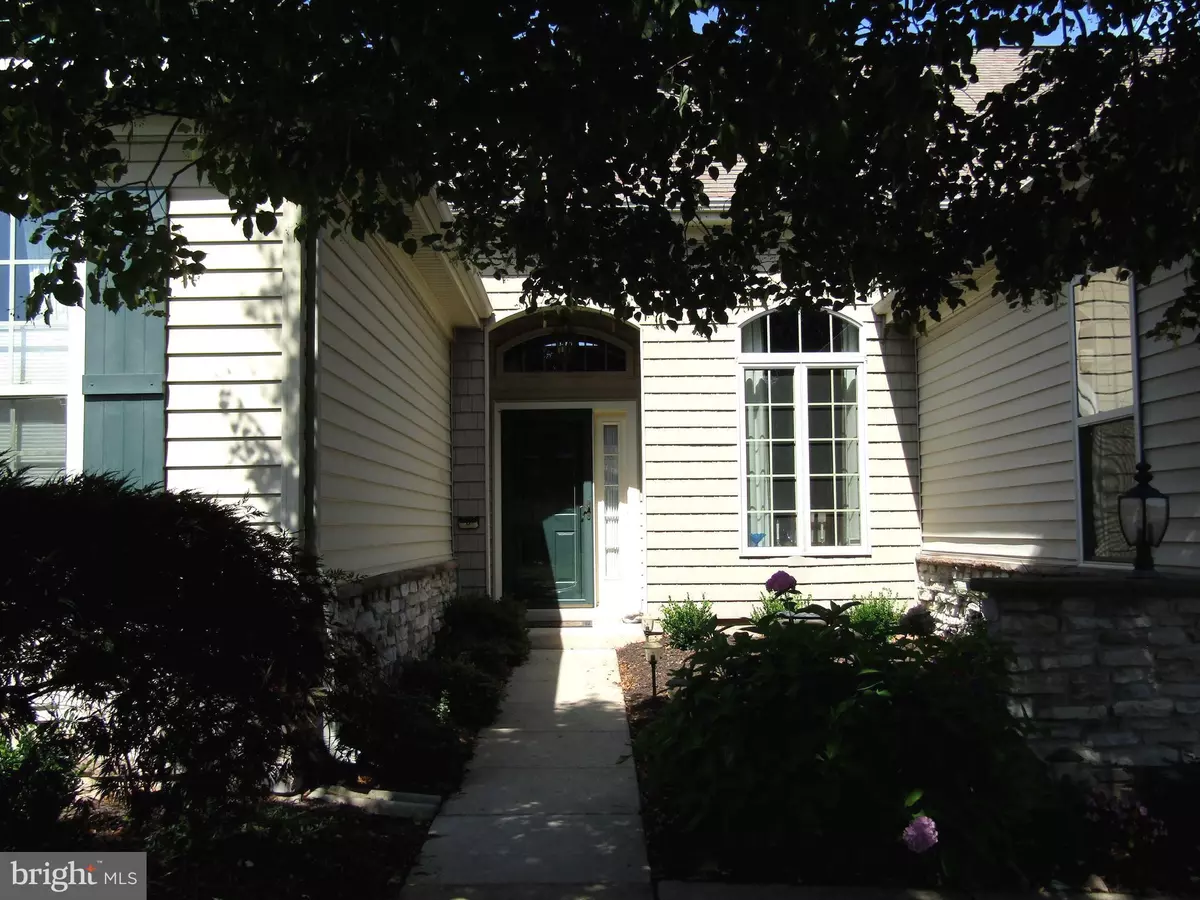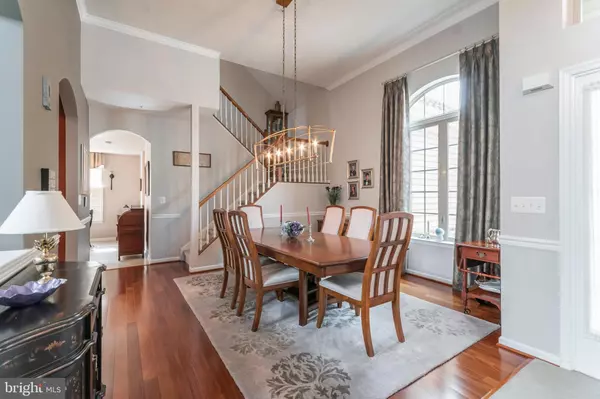$600,000
$599,000
0.2%For more information regarding the value of a property, please contact us for a free consultation.
3 Beds
4 Baths
2,548 SqFt
SOLD DATE : 10/15/2021
Key Details
Sold Price $600,000
Property Type Single Family Home
Sub Type Detached
Listing Status Sold
Purchase Type For Sale
Square Footage 2,548 sqft
Price per Sqft $235
Subdivision Heritage Cr Ests
MLS Listing ID PABU2005826
Sold Date 10/15/21
Style Ranch/Rambler
Bedrooms 3
Full Baths 3
Half Baths 1
HOA Fees $240/mo
HOA Y/N Y
Abv Grd Liv Area 2,548
Originating Board BRIGHT
Year Built 2004
Annual Tax Amount $7,340
Tax Year 2021
Lot Size 7,119 Sqft
Acres 0.16
Lot Dimensions 62.00 x 115.00
Property Description
SPECTACULAR Ross model offers a courtyard entrance. Upon entering you'll find the Foyer with hardwood floor. Gaze forward to find the exquisite drama which this home offers. The 2-story Living Room boasts an array of floor to ceiling windows dramatically framed in silk drapes (included). There is an inviting Dining Room which has 12' ceilings followed by an updated GOURMET Kitchen with custom designed Amish built cherry cabinetry; newer stainless steel built in double wall ovens, stainless steel microwave, dishwasher and refrigerator all top of the line. Also, a cooktop stove and ceramic backsplash. There is a large island as well as a Breakfast Bar with slider overlooking a terrific paver patio and rear yard backing to a tree line. Adjoining the very special Kitchen is a Family Room and Breakfast Room. Around the corner is the Laundry Room with newer Washer and Dryer as well as a handy laundry tub and built in storage. There's an attractive Powder Room and then go down the hall a bit farther to access the 2 car attached garage which features a garage door opener and pull down stairs to a partially floored storage area in the attic. Back inside on the opposite wing of this spacious home is the private Main Bedroom Suite with 2 walk in closets each with built in storage systems and a lovely, oversized sparkling Bathroom with double sink vanity, large soaking tub, separate glass enclosed shower and linen closet. There is a second Bedroom with it's own Full Bath as well. Upstairs is an Open Loft currently being used as an Office which overlooks the dramatic first floor and a third Bedroom and another Full Bathroom. Home features newer, upgraded lighting, newer vanities with granite tops and upgrades galore. The bathroom floors are tiled, The Kitchen has granite countertops as well and abundant lighting for a bright, fun workspace. This home has been lovingly cared for and and move in ready! 15000 sq ft clubhouse has 2 pools (inside and out), 2 tennis and bocce courts, 2 exercise rooms, a library/computer room, a ballroom, card room and billiards room. Per Seller: LG French door Refrigerator new 5/2018; Kenmore Elite Double Ovens new 10/2014, but one was replaced (during 4 yr warranty period); LG Washer and Dryer new 3/2018; Kitchenaid Dishwasher new 2017 w/5 yr. service contract; Garage Refrigerator new 2013, Back Paver Patio built in 2013 at a cost of $15,000; New Lighting in Kitchen and DR 2020-2021; All new bathroom vanities 2014-2017 except MBA granite top only replaced.
Location
State PA
County Bucks
Area Warwick Twp (10151)
Zoning RA
Rooms
Other Rooms Living Room, Dining Room, Primary Bedroom, Bedroom 2, Bedroom 3, Kitchen, Family Room, Foyer, Breakfast Room, Loft, Bathroom 2, Primary Bathroom, Full Bath, Half Bath
Main Level Bedrooms 2
Interior
Interior Features Attic/House Fan, Stall Shower, Dining Area, Attic, Breakfast Area, Carpet, Crown Moldings, Entry Level Bedroom, Family Room Off Kitchen, Formal/Separate Dining Room, Kitchen - Gourmet, Pantry, Recessed Lighting, Soaking Tub, Tub Shower, Upgraded Countertops, Walk-in Closet(s), Window Treatments, Wood Floors
Hot Water Natural Gas
Heating Forced Air, Zoned
Cooling Central A/C
Flooring Fully Carpeted, Vinyl, Hardwood, Tile/Brick
Equipment Oven - Double, Oven - Self Cleaning, Energy Efficient Appliances, Built-In Microwave, Dryer, Oven - Wall, Oven/Range - Gas, Refrigerator, Stainless Steel Appliances, Washer, Water Heater
Furnishings No
Fireplace N
Window Features Insulated,Screens
Appliance Oven - Double, Oven - Self Cleaning, Energy Efficient Appliances, Built-In Microwave, Dryer, Oven - Wall, Oven/Range - Gas, Refrigerator, Stainless Steel Appliances, Washer, Water Heater
Heat Source Natural Gas
Laundry Main Floor
Exterior
Exterior Feature Patio(s)
Parking Features Inside Access, Garage Door Opener
Garage Spaces 4.0
Utilities Available Cable TV
Amenities Available Swimming Pool, Billiard Room, Exercise Room, Fitness Center, Meeting Room, Pool - Indoor, Pool - Outdoor
Water Access N
Roof Type Shingle
Accessibility None
Porch Patio(s)
Attached Garage 2
Total Parking Spaces 4
Garage Y
Building
Lot Description Backs to Trees, Rear Yard
Story 1.5
Foundation Slab
Sewer Public Sewer
Water Public
Architectural Style Ranch/Rambler
Level or Stories 1.5
Additional Building Above Grade, Below Grade
Structure Type Cathedral Ceilings,9'+ Ceilings
New Construction N
Schools
School District Central Bucks
Others
Pets Allowed Y
HOA Fee Include Pool(s),Common Area Maintenance,Lawn Maintenance,Snow Removal,Trash,Health Club,Management
Senior Community Yes
Age Restriction 55
Tax ID 51-034-100
Ownership Fee Simple
SqFt Source Assessor
Acceptable Financing Conventional
Horse Property N
Listing Terms Conventional
Financing Conventional
Special Listing Condition Standard
Pets Allowed Cats OK, Dogs OK, Number Limit
Read Less Info
Want to know what your home might be worth? Contact us for a FREE valuation!

Our team is ready to help you sell your home for the highest possible price ASAP

Bought with Anthony F DiCicco • RE/MAX Elite
"My job is to find and attract mastery-based agents to the office, protect the culture, and make sure everyone is happy! "







