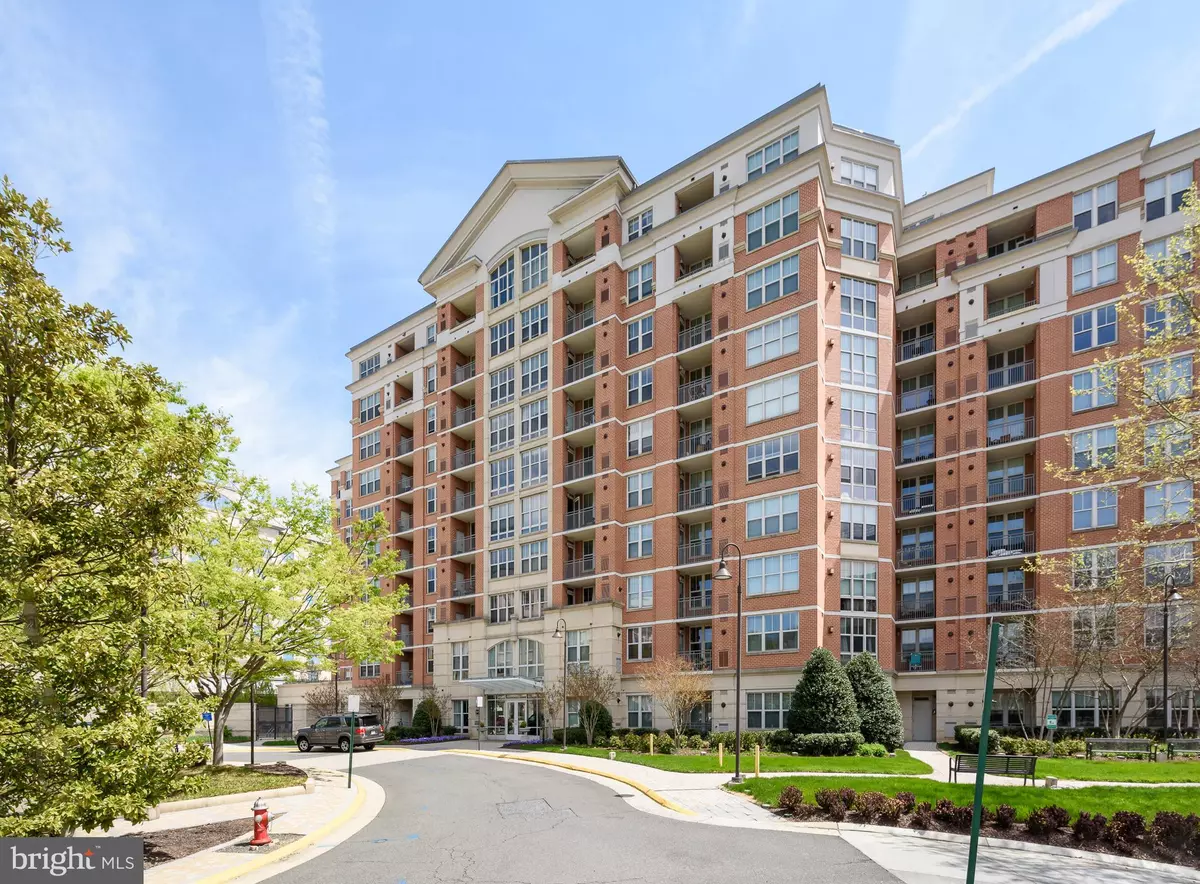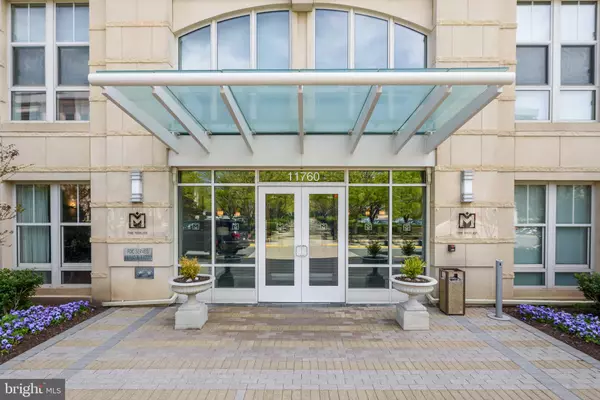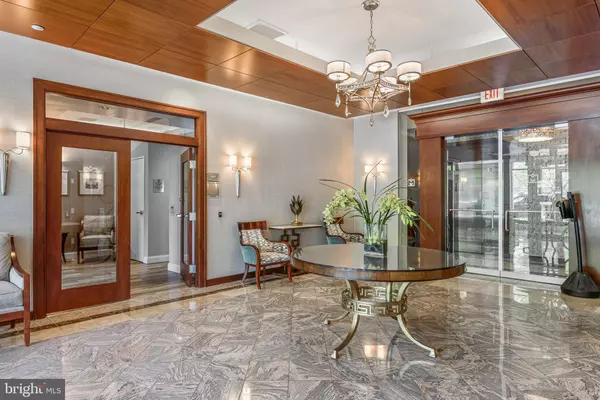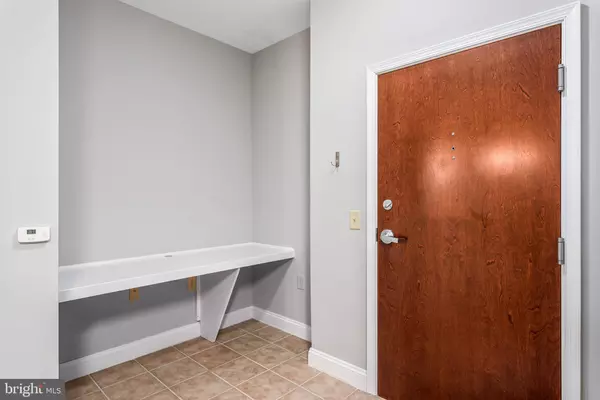$281,000
$284,900
1.4%For more information regarding the value of a property, please contact us for a free consultation.
1 Bed
1 Bath
856 SqFt
SOLD DATE : 07/19/2022
Key Details
Sold Price $281,000
Property Type Condo
Sub Type Condo/Co-op
Listing Status Sold
Purchase Type For Sale
Square Footage 856 sqft
Price per Sqft $328
Subdivision Mercer
MLS Listing ID VAFX2062564
Sold Date 07/19/22
Style Contemporary
Bedrooms 1
Full Baths 1
Condo Fees $376/mo
HOA Fees $61/mo
HOA Y/N Y
Abv Grd Liv Area 856
Originating Board BRIGHT
Year Built 2006
Annual Tax Amount $3,797
Tax Year 2021
Property Description
Just Listed! LARGEST 1 Bedroom/1 Bath Condo + 1 Garage Space + FIREPLACE in Luxurious Mercer Condominiums in Reston! Wow! This home is "like new": 2021 HVAC, 2021 Kitchen & Bathroom Faucets, 2021 Microwave, 2020 Hot Water Heater, 2020 Carpet, 2020 Paint, Kitchen Light, 2020 Toilet. As you walk into this particular unit, there's an open foyer with a shelf unit which can double as a desk or the perfect "drop-zone" for all of your things! Fabulous features include granite kitchen & bathroom counters, breakfast bar, and stainless-steel appliances. Plus, the kitchen has an OVERSIZED STORAGE PANTRY - this is a unique feature to this one bedroom unit! Light and bright floor plan with open kitchen and entertaining spaces. You'll love relaxing in the oversized living/dining room with cozy gas fireplace! There is a private hallway to the owner's bedroom and a spacious walk-in closet. There is also a linen closet and stacked washer and dryer in the unit! Updated carpet and paint - all ready for you to move in!! Private underground parking spot #231 conveys to the new owner. (Check out the LARGEST 1 BR/1BA floor plan in the photos). Amazing neighborhood - $1M townhomes next door! Fabulous LUXURY condo living with amazing amenities including concierge w/secured entry, a club/community room, entertainment area, fitness room, lounge/picnic area with gazebo, and outdoor swimming pool.A commuter's dream! Conveniently located to Reston Parkway, Reston Hospital, Dulles Toll Road & Dulles Airport, only 1 mile (or a quick walk) to the Wiehle-Reston East Metro Station. Want to go shopping or out to eat? Only 2 miles from Reston Town Center, where you can enjoy upscale shopping, dining, outdoor concerts and more! PLUS: Your Annual HOA fee covers: "Living in Reston is like living in a park. Over 1,350 acres of open space are maintained throughout the community, and a wide variety of facilities and programs offer year-round opportunities for fitness, fun and exploration. 55 miles of paved pathways and natural surface trails connect our facilities, neighborhoods, schools... perfect for walkers, joggers and bicyclists. More than 700 acres of forest, 50 meadows, and four wetlands! Aquatic habitats include four lakes, three ponds and 20 miles of streams, enjoyed by boaters and anglers." Tennis, sport courts and pickle ball too!
Location
State VA
County Fairfax
Zoning 372
Rooms
Other Rooms Living Room, Primary Bedroom, Kitchen, Foyer
Main Level Bedrooms 1
Interior
Interior Features Breakfast Area, Combination Dining/Living, Upgraded Countertops, Carpet, Soaking Tub, Tub Shower, Walk-in Closet(s)
Hot Water Natural Gas
Heating Forced Air
Cooling Ceiling Fan(s), Central A/C
Fireplaces Number 1
Fireplaces Type Fireplace - Glass Doors
Equipment Built-In Microwave, Dishwasher, Disposal, Icemaker, Oven/Range - Gas, Refrigerator, Washer
Fireplace Y
Appliance Built-In Microwave, Dishwasher, Disposal, Icemaker, Oven/Range - Gas, Refrigerator, Washer
Heat Source Natural Gas
Laundry Washer In Unit, Dryer In Unit
Exterior
Parking Features Underground
Garage Spaces 1.0
Parking On Site 1
Amenities Available Basketball Courts, Bike Trail, Club House, Elevator, Exercise Room, Fitness Center, Meeting Room, Reserved/Assigned Parking, Pool - Outdoor, Picnic Area
Water Access N
Accessibility Elevator
Total Parking Spaces 1
Garage Y
Building
Story 1
Unit Features Hi-Rise 9+ Floors
Sewer Public Sewer
Water Public
Architectural Style Contemporary
Level or Stories 1
Additional Building Above Grade, Below Grade
New Construction N
Schools
Elementary Schools Terraset
Middle Schools Hughes
High Schools South Lakes
School District Fairfax County Public Schools
Others
Pets Allowed Y
HOA Fee Include Common Area Maintenance,Custodial Services Maintenance,Ext Bldg Maint,Health Club,Lawn Maintenance,Pool(s),Recreation Facility,Snow Removal,Water,Trash
Senior Community No
Tax ID 0174 32 0114
Ownership Condominium
Security Features Desk in Lobby,Exterior Cameras,Fire Detection System,Main Entrance Lock,Monitored,Resident Manager,Smoke Detector,Sprinkler System - Indoor
Acceptable Financing Cash, Conventional, FHA, VA
Listing Terms Cash, Conventional, FHA, VA
Financing Cash,Conventional,FHA,VA
Special Listing Condition Standard
Pets Allowed Case by Case Basis
Read Less Info
Want to know what your home might be worth? Contact us for a FREE valuation!

Our team is ready to help you sell your home for the highest possible price ASAP

Bought with Carolyn A Young • RE/MAX Gateway, LLC
"My job is to find and attract mastery-based agents to the office, protect the culture, and make sure everyone is happy! "







