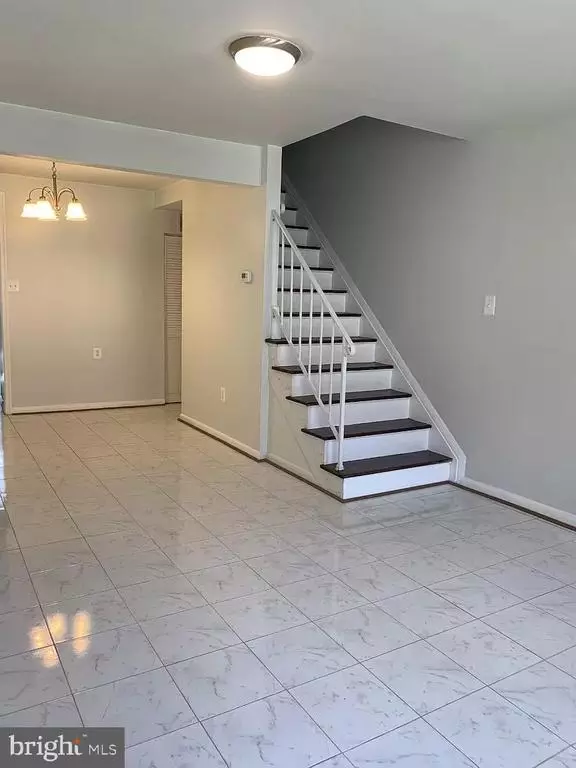$260,000
$270,000
3.7%For more information regarding the value of a property, please contact us for a free consultation.
2 Beds
1 Bath
884 SqFt
SOLD DATE : 01/20/2021
Key Details
Sold Price $260,000
Property Type Townhouse
Sub Type Interior Row/Townhouse
Listing Status Sold
Purchase Type For Sale
Square Footage 884 sqft
Price per Sqft $294
Subdivision Brookleigh
MLS Listing ID VAFX1154988
Sold Date 01/20/21
Style Colonial
Bedrooms 2
Full Baths 1
HOA Fees $119/mo
HOA Y/N Y
Abv Grd Liv Area 884
Originating Board BRIGHT
Year Built 1976
Annual Tax Amount $2,664
Tax Year 2020
Property Description
***Welcome to 13812 Beaujolais Ct*** This home has received the utmost care in its most recent renovation. BRAND NEW ELECTRICAL PANEL, BRAND NEW WIRING, BRAND NEW HVAC SYSTEM AND DUCT WORK, BRAND NEW WATER HEATER, BRAND NEW DRYWALL, BRAND NEW PAINT, BRAND NEW TILE & LAMINATE/ENGINEERED FLOORING, BRAND NEW KITCHEN APPLIANCES, BRAND NEW BEDROOMS, BRAND NEW BATHROOM, BRAND NEW BATHROOM FIXTURES, WAINSCOTING & TILE FLOORING, BRAND NEW PATIO, BRAND NEW FENCE***This Brookleigh neighborhood features a community center with pool. tot lots, and playgrounds. You can enjoy a walk to the nearby shopping centers and parks. Walking to public transportation is breeze, or enjoy easy access with the close proximity of US-50, SR-28, I-66 Fairfax County Parkway, Dulles Airport (all within 5 miles). This location makes your commute to work and school very convenient***This home boasts 2 bedrooms, 1 bath with ample storage space, and privately fenced in back yard. Parking Space #107 and an additional guest reserved parking are adjacent to your entry walkway. Whether a seasoned or first time investor nothing is left to upgrade. Just collect your monthly rent from the on-time existing tenant. Lease expires July 2021. Agents/Investors please call me for Lease particulars.
Location
State VA
County Fairfax
Zoning 181
Rooms
Other Rooms Living Room, Dining Room, Primary Bedroom, Kitchen, Bedroom 1, Bathroom 1
Interior
Interior Features Attic, Combination Kitchen/Dining, Floor Plan - Traditional
Hot Water Electric
Heating Forced Air
Cooling Central A/C
Equipment Disposal, Refrigerator, Stainless Steel Appliances, Stove
Appliance Disposal, Refrigerator, Stainless Steel Appliances, Stove
Heat Source Electric
Exterior
Garage Spaces 1.0
Parking On Site 1
Fence Rear, Wood
Utilities Available Cable TV, Sewer Available, Water Available, Phone Available, Electric Available
Amenities Available Tot Lots/Playground, Pool - Outdoor
Water Access N
Accessibility None
Total Parking Spaces 1
Garage N
Building
Story 2
Sewer Public Sewer
Water Public
Architectural Style Colonial
Level or Stories 2
Additional Building Above Grade, Below Grade
Structure Type Dry Wall
New Construction N
Schools
Elementary Schools Brookfield
Middle Schools Franklin
High Schools Chantilly
School District Fairfax County Public Schools
Others
Pets Allowed N
HOA Fee Include Snow Removal,Trash,Water
Senior Community No
Tax ID 0442 07 0107
Ownership Condominium
Acceptable Financing Cash, Conventional, FHA, VA, VHDA
Listing Terms Cash, Conventional, FHA, VA, VHDA
Financing Cash,Conventional,FHA,VA,VHDA
Special Listing Condition Standard
Read Less Info
Want to know what your home might be worth? Contact us for a FREE valuation!

Our team is ready to help you sell your home for the highest possible price ASAP

Bought with Virginia L Hoang • Pearson Smith Realty, LLC
"My job is to find and attract mastery-based agents to the office, protect the culture, and make sure everyone is happy! "







