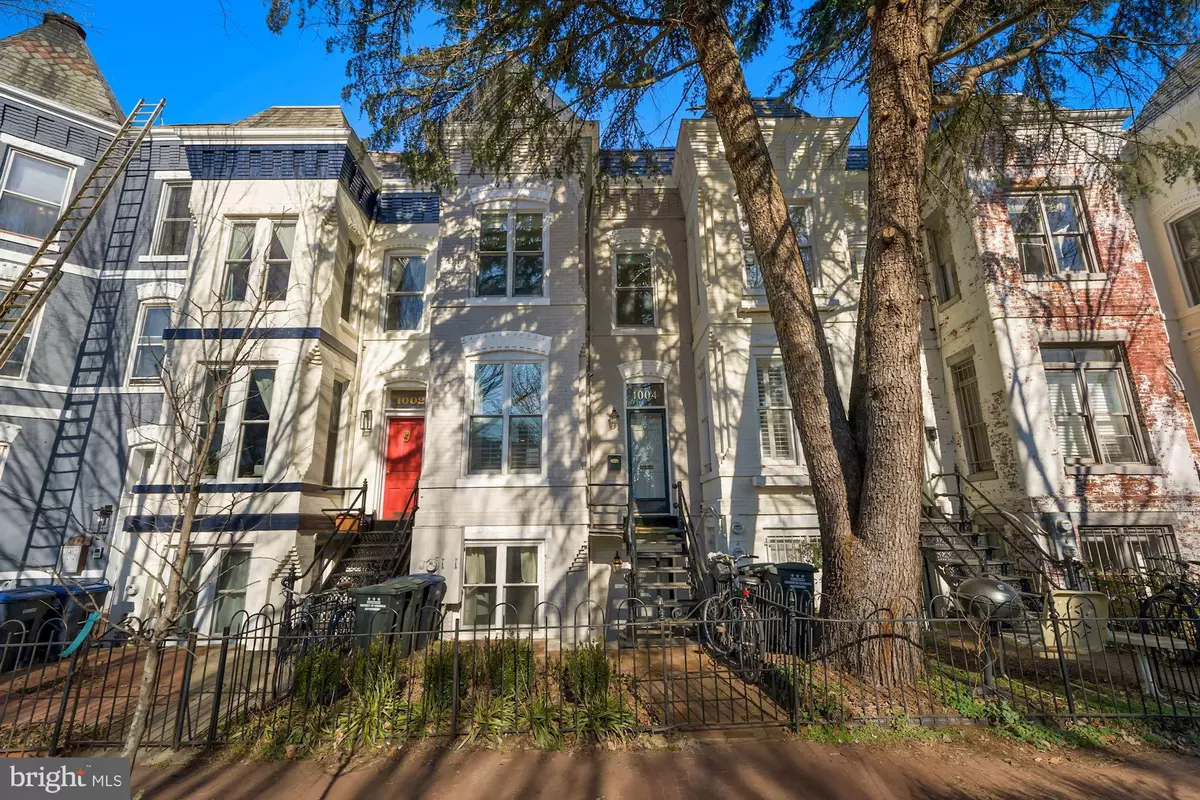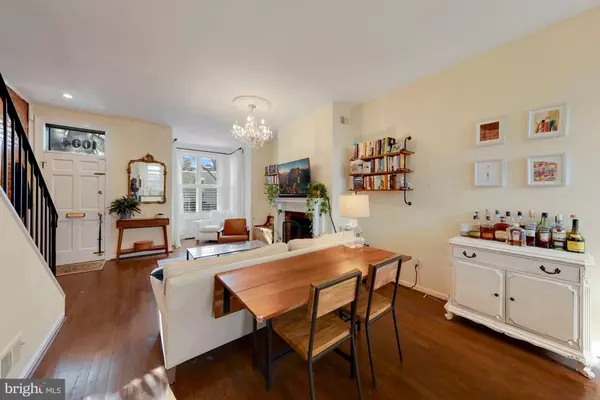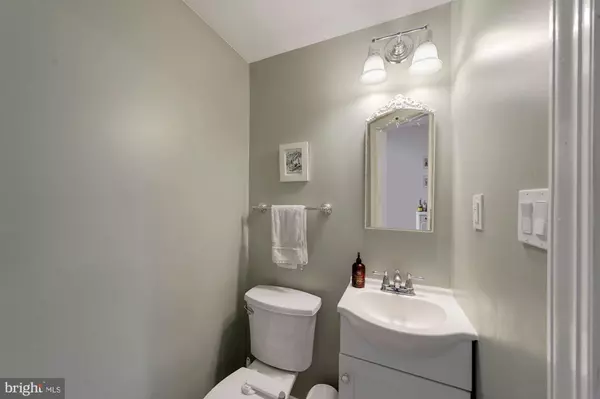$980,000
$979,000
0.1%For more information regarding the value of a property, please contact us for a free consultation.
3 Beds
3 Baths
1,624 SqFt
SOLD DATE : 02/12/2021
Key Details
Sold Price $980,000
Property Type Townhouse
Sub Type Interior Row/Townhouse
Listing Status Sold
Purchase Type For Sale
Square Footage 1,624 sqft
Price per Sqft $603
Subdivision Old City #1
MLS Listing ID DCDC503910
Sold Date 02/12/21
Style Federal,Victorian
Bedrooms 3
Full Baths 2
Half Baths 1
HOA Y/N N
Abv Grd Liv Area 1,178
Originating Board BRIGHT
Year Built 1900
Annual Tax Amount $7,094
Tax Year 2020
Lot Size 740 Sqft
Acres 0.02
Property Description
NEW LISTING! This wonderful period Capitol Hill home (1900) has been beautifully updated to combine the charm of vintage style with the conveniences of modern living. You will love the gracious street presence and fabulous location close to Lincoln Park. Once inside you will appreciate the great light, soaring ceilings and exposed brick. The house is set slightly above the tree-lined street, with a charming front garden and patio plus convenient access to the separate lower The level apartment (with C of O). Inside you will find a modern, open floorplan including living and dining areas, with working fireplace, as well as the recent kitchen with island plus handy powder room, laundry closet and access to the rear deck. On the second level you will find 2 bedrooms, both with big closets, and a full bath. The wonderful Owner's bedroom has fabulous space, featuring the South facing bay. The lower level unit includes flexible space with good light and front/rear entrances. The bright front room combines living and dining with a full kitchen; it features a fireplace and spiral staircase to main floor (currently closed off) as well as laundry & utility room; the rear space has a bedroom, with good closet and full bath.
Location
State DC
County Washington
Zoning RESIDENTIAL
Direction South
Rooms
Basement Daylight, Partial, Fully Finished, Outside Entrance, Rear Entrance, Windows, Walkout Stairs, Front Entrance
Interior
Interior Features 2nd Kitchen, Combination Dining/Living, Combination Kitchen/Living, Floor Plan - Open, Kitchen - Island, Spiral Staircase, Window Treatments, Wood Floors
Hot Water Electric
Heating Forced Air
Cooling Central A/C
Flooring Hardwood, Ceramic Tile
Fireplaces Number 2
Equipment Built-In Microwave, Dishwasher, Disposal, Dryer - Electric, Extra Refrigerator/Freezer, Oven/Range - Electric, Refrigerator, Washer
Window Features Bay/Bow,Double Hung,Wood Frame
Appliance Built-In Microwave, Dishwasher, Disposal, Dryer - Electric, Extra Refrigerator/Freezer, Oven/Range - Electric, Refrigerator, Washer
Heat Source Electric
Laundry Basement, Main Floor
Exterior
Exterior Feature Deck(s), Patio(s)
Water Access N
Roof Type Unknown
Accessibility None
Porch Deck(s), Patio(s)
Garage N
Building
Story 3
Sewer Public Sewer
Water Public
Architectural Style Federal, Victorian
Level or Stories 3
Additional Building Above Grade, Below Grade
Structure Type 9'+ Ceilings,Plaster Walls,Dry Wall
New Construction N
Schools
Elementary Schools Maury
Middle Schools Stuart-Hobson
High Schools Dunbar Senior
School District District Of Columbia Public Schools
Others
Pets Allowed Y
Senior Community No
Tax ID 0964//0033
Ownership Fee Simple
SqFt Source Assessor
Acceptable Financing Conventional
Listing Terms Conventional
Financing Conventional
Special Listing Condition Standard
Pets Allowed No Pet Restrictions
Read Less Info
Want to know what your home might be worth? Contact us for a FREE valuation!

Our team is ready to help you sell your home for the highest possible price ASAP

Bought with Katherine Geffken • Keller Williams Capital Properties
"My job is to find and attract mastery-based agents to the office, protect the culture, and make sure everyone is happy! "







