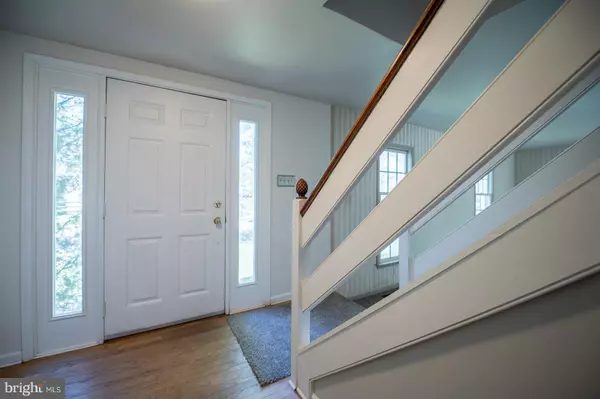$515,000
$525,000
1.9%For more information regarding the value of a property, please contact us for a free consultation.
4 Beds
3 Baths
2,423 SqFt
SOLD DATE : 06/17/2022
Key Details
Sold Price $515,000
Property Type Single Family Home
Sub Type Detached
Listing Status Sold
Purchase Type For Sale
Square Footage 2,423 sqft
Price per Sqft $212
Subdivision Heather Glen
MLS Listing ID PAMC2038520
Sold Date 06/17/22
Style Colonial
Bedrooms 4
Full Baths 2
Half Baths 1
HOA Fees $34/ann
HOA Y/N Y
Abv Grd Liv Area 2,423
Originating Board BRIGHT
Year Built 1990
Annual Tax Amount $5,628
Tax Year 2021
Lot Size 8,839 Sqft
Acres 0.2
Lot Dimensions 81.00 x 0.00
Property Description
Location! Location! Location! Welcome home to 926 Hickory Grove in the award-winning Spring-Ford Area School District! Situated on a corner lot nestled in the ever-popular Heather Glen Development, this is indeed the largest model in the development with 4 bedrooms and 2 1/2 Baths. Your new home features your standard Colonial home style and more...including a fully-finished lower level complete with Bar & 2nd refrigerator. On the Main level, enter into the Foyer with Formal Living room on your left and flowing into the Formal Dining room with sliders to the rear patio & fenced-in yard. Proceed into the eat-in Kitchen complete with updated appliances, center island, & pantry. Open to and just beyond the Kitchen is the cozy Family room with wooden beams, a wood-burning fireplace, & sliders to the rear patio. Ascend the stairs to find 4 generously-sized Bedrooms. The Master includes a newly-renovated ensuite Bathroom. The Hall Bath is finished to accomodate your children & guests in the other 3 Bedrooms. Brand new carpets throughout. The mechanicals in this home are newer as well and include: newer HVAC, a newer roof, and a full LED conversion. Centrally-located close to main arteries and to dining & shopping with the Philadelphia Premium Outlets just minutes away! Schedule your showing today!
Location
State PA
County Montgomery
Area Limerick Twp (10637)
Zoning R4
Rooms
Basement Fully Finished
Interior
Interior Features Family Room Off Kitchen, Kitchen - Eat-In, Kitchen - Island, Pantry
Hot Water Natural Gas
Heating Forced Air, Baseboard - Electric
Cooling Central A/C
Fireplaces Number 1
Fireplaces Type Wood
Equipment Refrigerator, Washer, Dryer
Furnishings Yes
Fireplace Y
Appliance Refrigerator, Washer, Dryer
Heat Source Natural Gas
Laundry Main Floor
Exterior
Exterior Feature Patio(s)
Parking Features Built In, Garage - Front Entry, Inside Access
Garage Spaces 4.0
Fence Fully
Water Access N
Accessibility None
Porch Patio(s)
Attached Garage 2
Total Parking Spaces 4
Garage Y
Building
Story 2
Foundation Permanent
Sewer Public Sewer
Water Public
Architectural Style Colonial
Level or Stories 2
Additional Building Above Grade, Below Grade
New Construction N
Schools
Elementary Schools Limerick
School District Spring-Ford Area
Others
Pets Allowed Y
Senior Community No
Tax ID 37-00-01164-203
Ownership Fee Simple
SqFt Source Assessor
Acceptable Financing Cash, Conventional
Horse Property N
Listing Terms Cash, Conventional
Financing Cash,Conventional
Special Listing Condition Standard
Pets Allowed No Pet Restrictions
Read Less Info
Want to know what your home might be worth? Contact us for a FREE valuation!

Our team is ready to help you sell your home for the highest possible price ASAP

Bought with Elizabeth M Newcomb • RE/MAX Main Line-Paoli
"My job is to find and attract mastery-based agents to the office, protect the culture, and make sure everyone is happy! "







