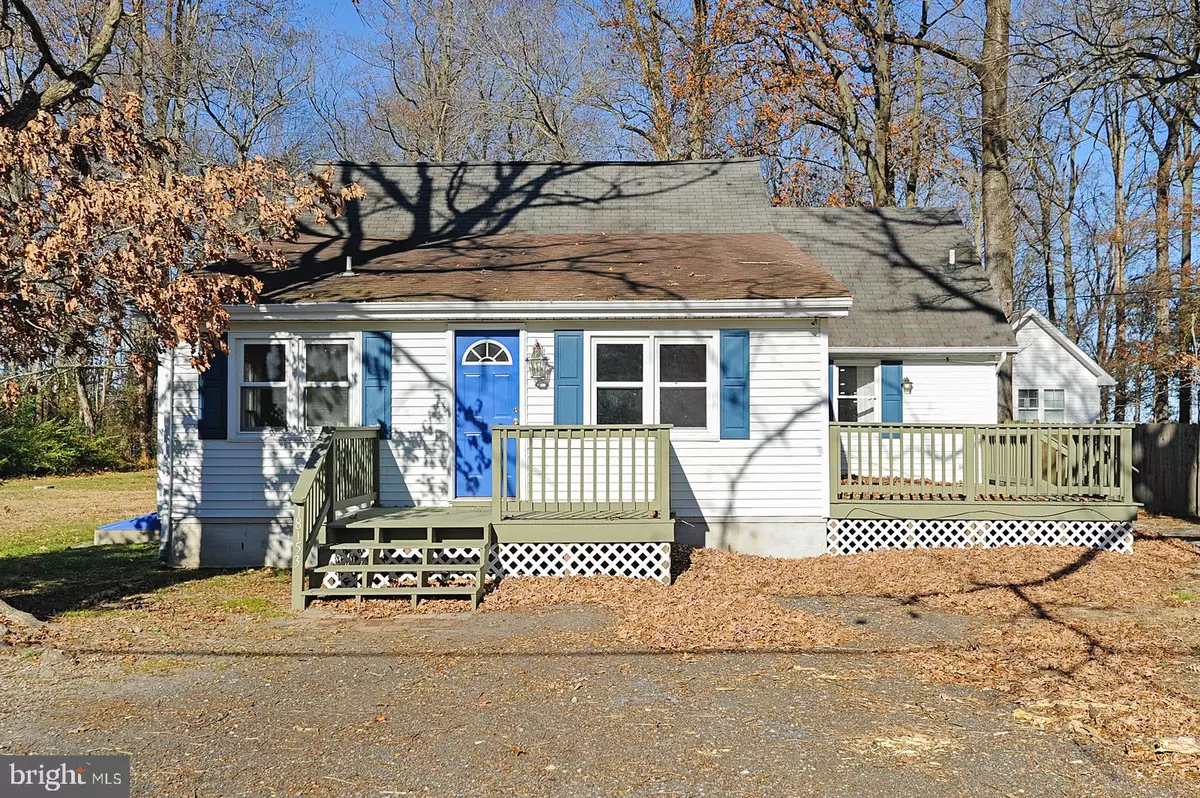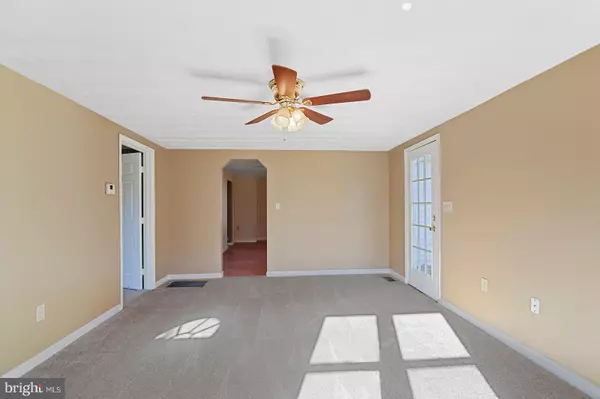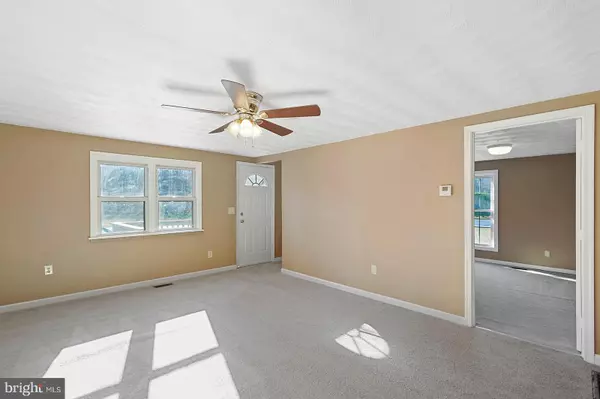$280,000
$280,000
For more information regarding the value of a property, please contact us for a free consultation.
4 Beds
3 Baths
1,644 SqFt
SOLD DATE : 06/09/2022
Key Details
Sold Price $280,000
Property Type Single Family Home
Sub Type Detached
Listing Status Sold
Purchase Type For Sale
Square Footage 1,644 sqft
Price per Sqft $170
Subdivision None Available
MLS Listing ID DESU2010762
Sold Date 06/09/22
Style Ranch/Rambler
Bedrooms 4
Full Baths 3
HOA Y/N N
Abv Grd Liv Area 1,644
Originating Board BRIGHT
Year Built 1874
Annual Tax Amount $440
Tax Year 2021
Lot Size 1.320 Acres
Acres 1.32
Lot Dimensions 0.00 x 0.00
Property Description
***"BACK ON THE MARKET DUE TO BUYER FINANCING FALLING THROUGH." If peace and quiet is what you are looking for, look no further than this totally updated 4-bedroom, 3-bathroom, 1.5-story ranch home on a 1.5-acres, located in the quaint country town of Ellendale! Walk into a cozy living room that features a French door leading to the side yard and spacious patio deck that affords plenty of space for grilling or hosting family/friend gatherings. The family room and dining room are perfect for informal or formal entertaining. The spacious large updated kitchen has granite countertops, modern appliances, tile flooring with ample cabinet space. The second level includes 2-spacious bedrooms with large closets and share a full bathroom. Other features include a second deck, low maintenance landscaping, new septic system, and much, much, more! Best of all, this beauty has no HOA/Deed Restrictions and is located near schools and shopping centers, and less than 10-miles from popular Delaware Beaches. This is a "must-see" home to appreciate, so make an appointment to tour this gem today!
Location
State DE
County Sussex
Area Cedar Creek Hundred (31004)
Zoning AR-1
Rooms
Other Rooms Living Room, Dining Room, Primary Bedroom, Bedroom 3, Bedroom 4, Kitchen, Laundry, Bathroom 2, Primary Bathroom, Full Bath
Main Level Bedrooms 2
Interior
Interior Features Carpet, Ceiling Fan(s), Kitchen - Eat-In, Wood Floors
Hot Water Electric
Heating Forced Air
Cooling Central A/C
Flooring Wood, Vinyl, Ceramic Tile, Carpet
Equipment Oven/Range - Electric, Refrigerator
Fireplace N
Appliance Oven/Range - Electric, Refrigerator
Heat Source Electric
Laundry Main Floor
Exterior
Exterior Feature Deck(s)
Garage Spaces 2.0
Water Access N
View Trees/Woods
Roof Type Pitched,Shingle
Accessibility None
Porch Deck(s)
Total Parking Spaces 2
Garage N
Building
Lot Description Level
Story 1.5
Foundation Crawl Space
Sewer On Site Septic
Water Well
Architectural Style Ranch/Rambler
Level or Stories 1.5
Additional Building Above Grade, Below Grade
New Construction N
Schools
School District Milford
Others
Senior Community No
Tax ID 230-19.00-99.00
Ownership Fee Simple
SqFt Source Assessor
Acceptable Financing Cash, Conventional, FHA 203(b), USDA, VA
Horse Property N
Listing Terms Cash, Conventional, FHA 203(b), USDA, VA
Financing Cash,Conventional,FHA 203(b),USDA,VA
Special Listing Condition Standard
Read Less Info
Want to know what your home might be worth? Contact us for a FREE valuation!

Our team is ready to help you sell your home for the highest possible price ASAP

Bought with Larry Linaweaver • Iron Valley Real Estate at The Beach
"My job is to find and attract mastery-based agents to the office, protect the culture, and make sure everyone is happy! "







