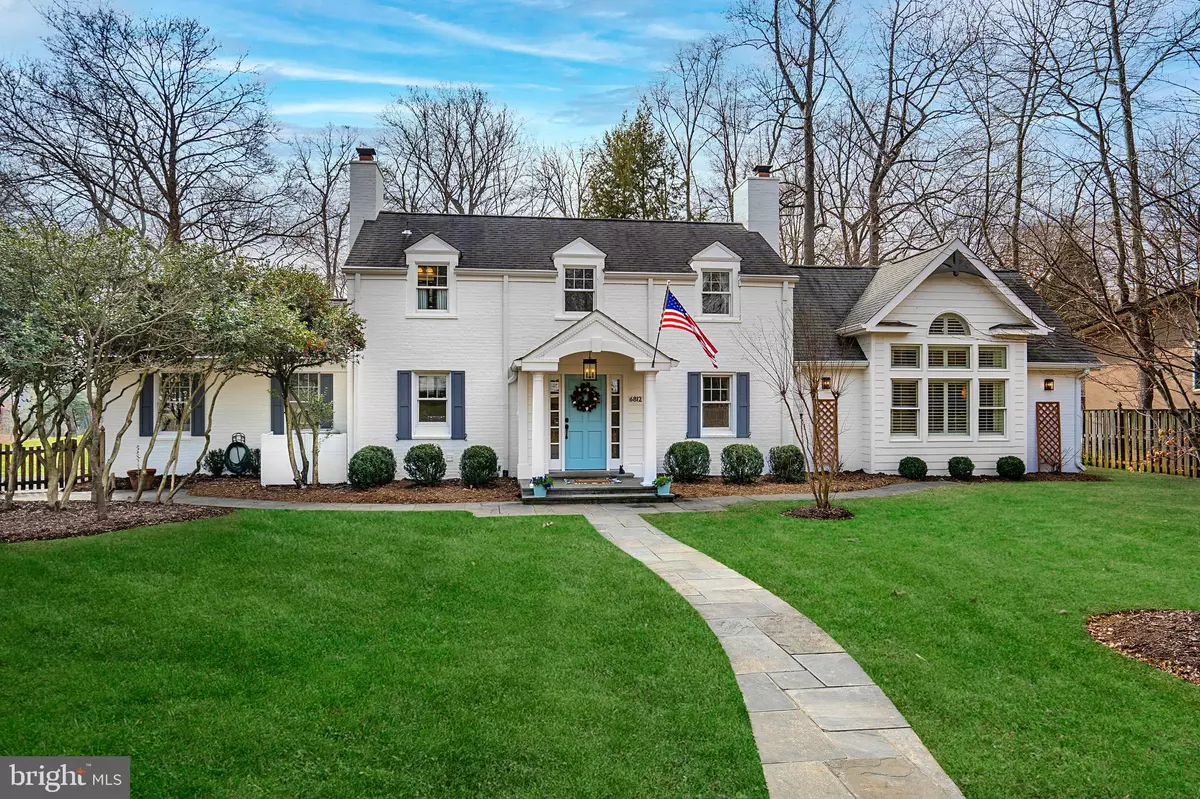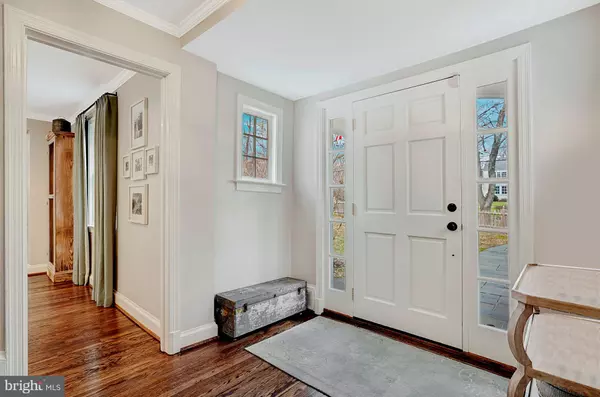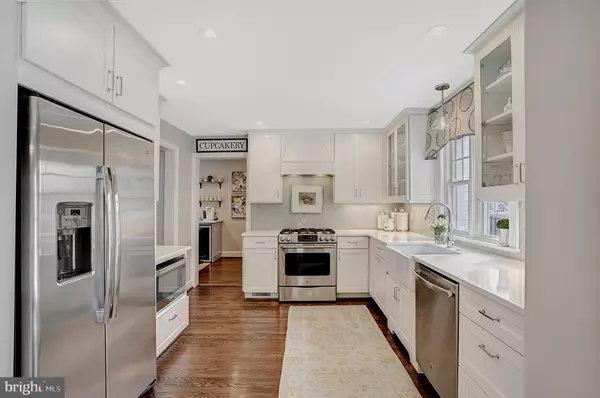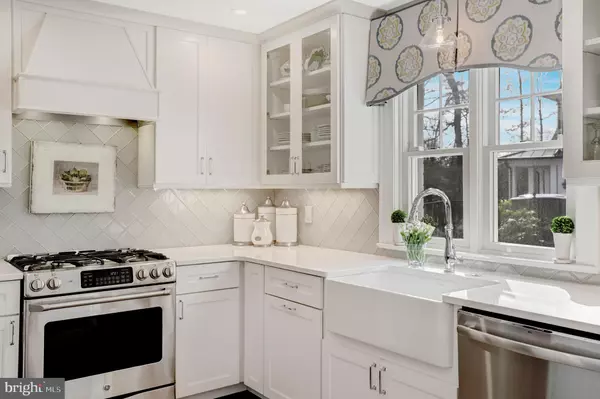$1,550,000
$1,599,000
3.1%For more information regarding the value of a property, please contact us for a free consultation.
4 Beds
3 Baths
3,150 SqFt
SOLD DATE : 03/11/2021
Key Details
Sold Price $1,550,000
Property Type Single Family Home
Sub Type Detached
Listing Status Sold
Purchase Type For Sale
Square Footage 3,150 sqft
Price per Sqft $492
Subdivision Bannockburn
MLS Listing ID MDMC741480
Sold Date 03/11/21
Style Cape Cod
Bedrooms 4
Full Baths 3
HOA Y/N N
Abv Grd Liv Area 2,750
Originating Board BRIGHT
Year Built 1937
Annual Tax Amount $10,848
Tax Year 2020
Lot Size 0.388 Acres
Acres 0.39
Property Description
Nestled on a corner lot amongst the winding, tree-lined streets of Bannockburn sits this charming, original cape cod. A picture-perfect representation of classic Americana architecture, 6812 Selkirk has been expanded and renovated to cater to a modern lifestyle while maintaining its historic charm. Stroll through the shaded front door and discover an inviting, spacious floor plan curated by award-winning interior design, combining coziness with up-to-date amenities. At the homes heart, a bright, airy gourmet kitchen with a butler's pantry flows seamlessly into a large dining area with a double-sided gas fireplace. On the other side of the fireplace lies a true showstopper the family room with its double-height vaulted ceilings adjoining the main-level owners suite, complete with a spa-inspired bath and a custom, sky-lit walk-in closet. A private study with direct access to the flagstone patio completes the main level. Three guest bedrooms and two additional bathrooms provide ample accommodations. The finished lower level features a dedicated fitness area and additional living space. With its fully-fenced front and rear yards, this quintessential family home is walkable to Bannockburn Elementary as well as the community swim club. 6812 Selkirk belongs to the nationally renowned Whitman school district. A true gem in an incomparable location!
Location
State MD
County Montgomery
Zoning R200
Rooms
Basement Connecting Stairway
Main Level Bedrooms 1
Interior
Interior Features Butlers Pantry, Dining Area, Entry Level Bedroom, Kitchen - Gourmet, Primary Bath(s), Recessed Lighting, Skylight(s), Upgraded Countertops, Walk-in Closet(s), Wood Floors
Hot Water Natural Gas
Heating Forced Air
Cooling Central A/C
Flooring Wood, Ceramic Tile, Marble
Fireplaces Number 1
Fireplaces Type Double Sided, Gas/Propane, Mantel(s)
Equipment Dishwasher, Disposal, Dryer, Extra Refrigerator/Freezer, Microwave, Oven/Range - Gas, Range Hood, Refrigerator, Stainless Steel Appliances, Washer, Water Heater
Fireplace Y
Window Features Skylights,Sliding
Appliance Dishwasher, Disposal, Dryer, Extra Refrigerator/Freezer, Microwave, Oven/Range - Gas, Range Hood, Refrigerator, Stainless Steel Appliances, Washer, Water Heater
Heat Source Natural Gas
Laundry Main Floor
Exterior
Exterior Feature Patio(s)
Fence Privacy, Rear, Wood, Fully
Water Access N
Roof Type Asphalt
Accessibility Other
Porch Patio(s)
Garage N
Building
Lot Description Corner, Front Yard, Landscaping, Level, Premium, Rear Yard
Story 3
Sewer Public Sewer
Water Public
Architectural Style Cape Cod
Level or Stories 3
Additional Building Above Grade, Below Grade
New Construction N
Schools
Elementary Schools Bannockburn
Middle Schools Pyle
High Schools Walt Whitman
School District Montgomery County Public Schools
Others
Senior Community No
Tax ID 160700686367
Ownership Fee Simple
SqFt Source Assessor
Security Features Security System
Special Listing Condition Standard
Read Less Info
Want to know what your home might be worth? Contact us for a FREE valuation!

Our team is ready to help you sell your home for the highest possible price ASAP

Bought with Elaine S. Koch • Long & Foster Real Estate, Inc.
"My job is to find and attract mastery-based agents to the office, protect the culture, and make sure everyone is happy! "







