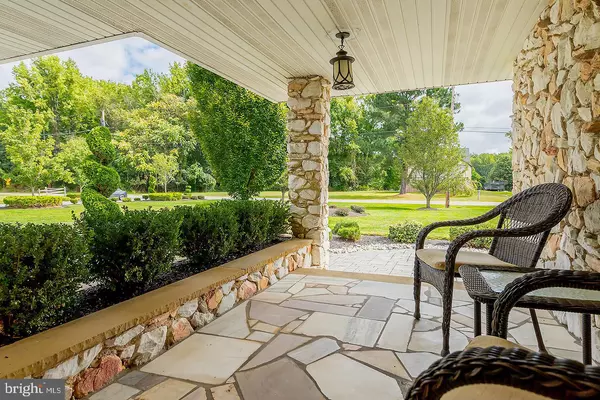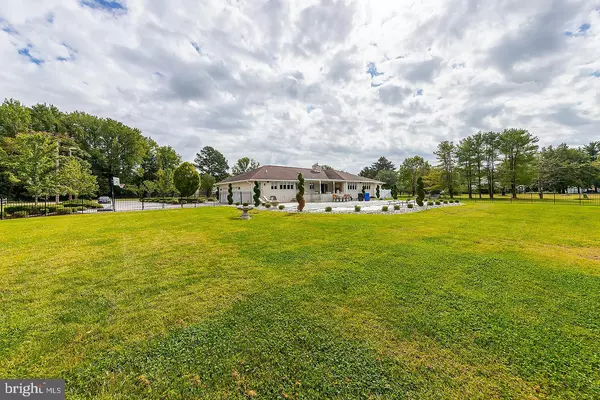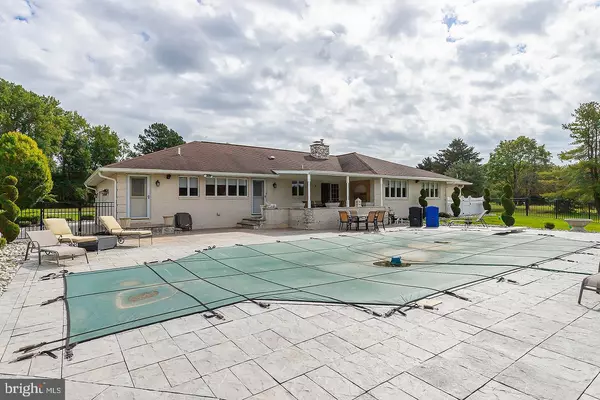$399,900
$399,900
For more information regarding the value of a property, please contact us for a free consultation.
3 Beds
3 Baths
2,885 SqFt
SOLD DATE : 11/22/2021
Key Details
Sold Price $399,900
Property Type Single Family Home
Sub Type Detached
Listing Status Sold
Purchase Type For Sale
Square Footage 2,885 sqft
Price per Sqft $138
Subdivision None Available
MLS Listing ID NJSA2001214
Sold Date 11/22/21
Style Ranch/Rambler
Bedrooms 3
Full Baths 2
Half Baths 1
HOA Y/N N
Abv Grd Liv Area 2,885
Originating Board BRIGHT
Year Built 1977
Annual Tax Amount $10,010
Tax Year 2020
Lot Size 1.900 Acres
Acres 1.9
Lot Dimensions 0.00 x 0.00
Property Description
Gorgeous updated 3 bedroom, 2.5 bathroom stone front ranch home situated on 1.9 acres featuring a NEW septic, in ground salt water pool with a NEW liner, NEW AC, 2 car garage, paver driveway, landscaping, and attention to detail throughout. The stone front porch welcomes you into the foyer featuring double front door, crystal chandelier, crown molding, and tile flooring. The formal living room features a wall of windows providing plenty of natural lighting, wood burning fireplace with glass doors featuring a stone surround. The formal dining room features crown molding, hardwood flooring, crystal chandelier, and open to the kitchen. The eat in kitchen features 42" cabinets, granite counters, double sink, 2 tier peninsula with an electric cook top and seating, wall oven, built in microwave, workstation, pantry, and sliding glass door leading to the back porch overlooking the amazing backyard! The covered back porch overlooks the tree lined landscaped yard featuring fencing, in ground pool, and patio! The family room features a wood burning fireplace with glass doors and stone surround, crown molding, chair rail, built ins, 2 chandeliers, wall sconces, and plenty of windows for natural light. There is an office ideal for the at home career or a private workspace. The owner's suite features hardwood flooring, wainscoting, crown molding, walk in closet, and an en-suite bath. The en-suite bath features a double bowl vanity with granite counters, make up vanity area, soaking tub with tile surround, and a stall shower with seamless glass doors and tile surround. There are 3 additional spacious bedrooms and a full bathroom with an oversized vanity and tub shower. Beautiful home situated on a beautiful property!
Location
State NJ
County Salem
Area Oldmans Twp (21707)
Zoning RES
Rooms
Other Rooms Living Room, Dining Room, Primary Bedroom, Bedroom 2, Bedroom 3, Kitchen, Family Room, Office, Primary Bathroom, Full Bath, Half Bath
Main Level Bedrooms 3
Interior
Interior Features Chair Railings, Crown Moldings, Entry Level Bedroom, Family Room Off Kitchen, Kitchen - Eat-In, Kitchen - Table Space, Pantry, Primary Bath(s), Recessed Lighting, Soaking Tub, Stall Shower, Store/Office, Tub Shower, Upgraded Countertops, Wainscotting, Walk-in Closet(s), Wood Floors
Hot Water Electric
Heating Forced Air
Cooling Central A/C
Flooring Ceramic Tile, Hardwood
Fireplaces Number 2
Fireplaces Type Mantel(s), Wood, Stone
Equipment Built-In Microwave, Cooktop, Dryer, Microwave, Oven - Wall, Refrigerator, Washer, Water Heater
Fireplace Y
Appliance Built-In Microwave, Cooktop, Dryer, Microwave, Oven - Wall, Refrigerator, Washer, Water Heater
Heat Source Oil
Laundry Main Floor
Exterior
Exterior Feature Porch(es), Roof
Parking Features Garage - Side Entry, Inside Access
Garage Spaces 6.0
Fence Fully
Pool Saltwater
Water Access N
Roof Type Shingle,Pitched
Accessibility None, Level Entry - Main
Porch Porch(es), Roof
Attached Garage 2
Total Parking Spaces 6
Garage Y
Building
Lot Description Backs to Trees, Front Yard, Landscaping, Rear Yard, SideYard(s)
Story 1
Foundation Block, Crawl Space
Sewer On Site Septic
Water Well
Architectural Style Ranch/Rambler
Level or Stories 1
Additional Building Above Grade, Below Grade
New Construction N
Schools
School District Oldmans Township Public Schools
Others
Senior Community No
Tax ID 07-00042-00073
Ownership Fee Simple
SqFt Source Assessor
Security Features Security System
Special Listing Condition Standard
Read Less Info
Want to know what your home might be worth? Contact us for a FREE valuation!

Our team is ready to help you sell your home for the highest possible price ASAP

Bought with Robert Greenblatt • EXP Realty, LLC

"My job is to find and attract mastery-based agents to the office, protect the culture, and make sure everyone is happy! "







