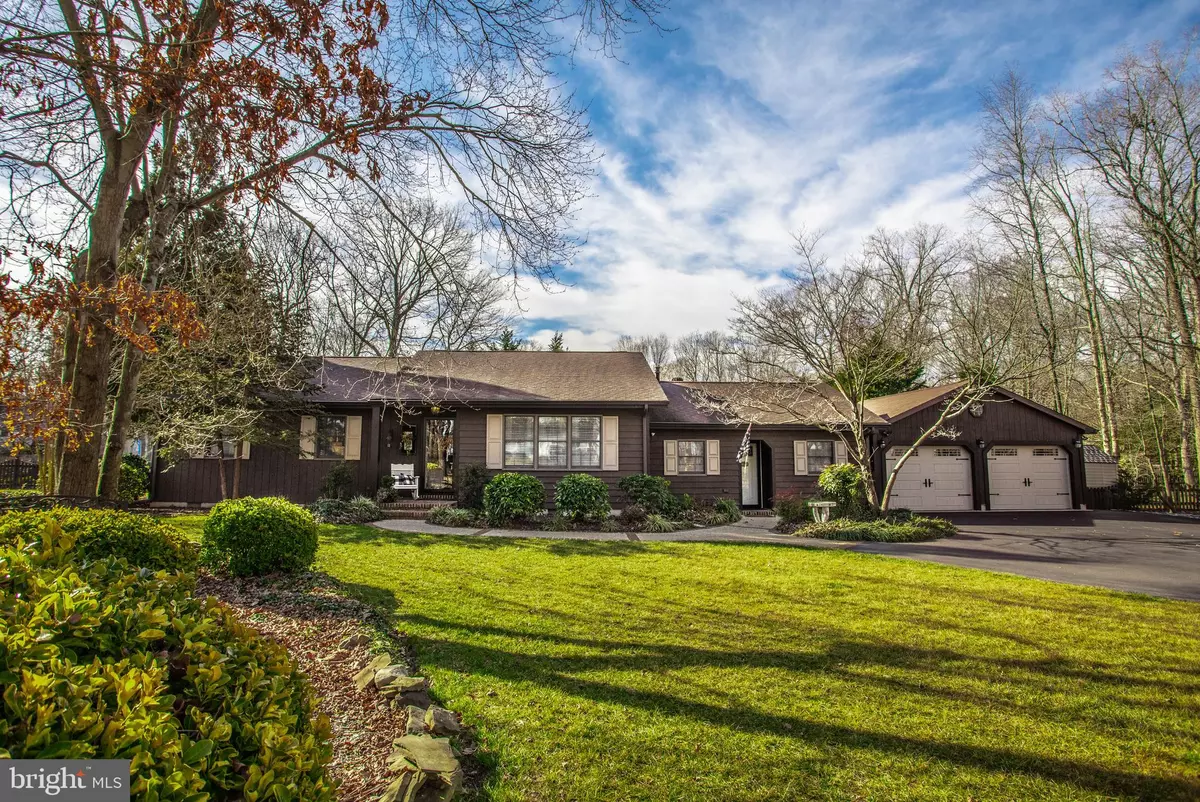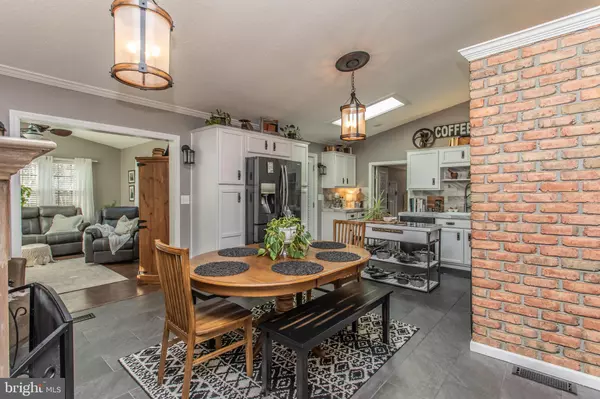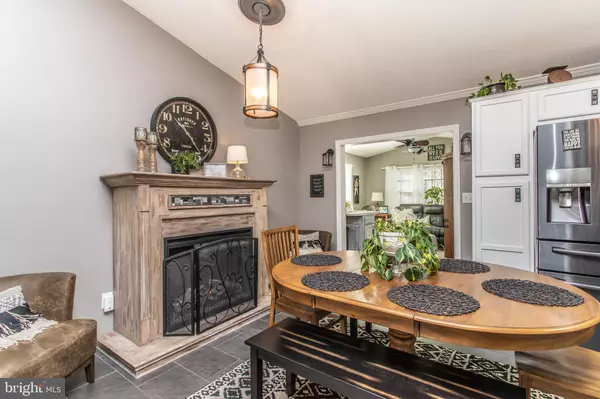$416,500
$425,000
2.0%For more information regarding the value of a property, please contact us for a free consultation.
3 Beds
2 Baths
1,984 SqFt
SOLD DATE : 04/30/2021
Key Details
Sold Price $416,500
Property Type Single Family Home
Sub Type Detached
Listing Status Sold
Purchase Type For Sale
Square Footage 1,984 sqft
Price per Sqft $209
Subdivision Sylvan Acres
MLS Listing ID DESU178120
Sold Date 04/30/21
Style Ranch/Rambler
Bedrooms 3
Full Baths 2
HOA Fees $4/ann
HOA Y/N Y
Abv Grd Liv Area 1,984
Originating Board BRIGHT
Year Built 1986
Annual Tax Amount $843
Tax Year 2020
Lot Size 0.510 Acres
Acres 0.51
Lot Dimensions 150.00 x 150.00
Property Description
Completely updated one of a kind home with an outdoor living oasis! Stunning updates include wood and tile flooring, updated kitchen with new cabinets, appliances and countertops, beautiful 2nd bathroom with tiled shower, and a primary bathroom extension that now includes a claw foot soaking tub. Need flex space? Originally outfitted with a separate entryway for a business, this area has been converted into additional living space with an adjoining office maintaining the separate entrance. In addition, the garage has insulated doors, a mini-split for conditioning and a kitchenette! Use the converted garage for additional living space, in-law suite or game room. The options are endless AND it is easily converted back into an oversized 2 car garage. The exterior of the home is as special as the interior with a well manicured and landscaped yard, fully fenced in backyard, a saltwater, heated in-ground pool, oversized shed, and play equipment. In addition, this home has a nicely sized screened porch and a deck overlooking the pool. Top this off with a new HVAC system and a 9 year old roof and you will realize not a thing has to be touched to move right in! Located in a peaceful location but close to everything available on Coastal Hwy - this lovely home is a perfect mixture of country and convenience.
Location
State DE
County Sussex
Area Cedar Creek Hundred (31004)
Zoning AR-1
Rooms
Other Rooms Primary Bedroom, Bedroom 2, Bedroom 3, Kitchen, Family Room, Den, Sun/Florida Room, Mud Room, Bathroom 1, Primary Bathroom
Main Level Bedrooms 3
Interior
Interior Features Kitchen - Eat-In, Primary Bath(s), Skylight(s), Cedar Closet(s), Entry Level Bedroom, Upgraded Countertops, Wood Floors
Hot Water Tankless
Heating Heat Pump(s)
Cooling Heat Pump(s)
Flooring Ceramic Tile, Hardwood
Fireplaces Number 1
Fireplaces Type Electric
Equipment Dishwasher, Dryer, Stove, Refrigerator, Oven/Range - Electric
Furnishings No
Fireplace Y
Appliance Dishwasher, Dryer, Stove, Refrigerator, Oven/Range - Electric
Heat Source Electric
Laundry Main Floor, Hookup
Exterior
Exterior Feature Deck(s), Screened, Porch(es), Patio(s)
Garage Spaces 4.0
Fence Fully
Pool Saltwater, In Ground, Heated
Utilities Available Cable TV, Propane
Water Access N
Roof Type Shingle
Accessibility Level Entry - Main
Porch Deck(s), Screened, Porch(es), Patio(s)
Total Parking Spaces 4
Garage N
Building
Lot Description Cul-de-sac, Rear Yard, Private
Story 1
Foundation Crawl Space
Sewer On Site Septic, Gravity Sept Fld
Water Well
Architectural Style Ranch/Rambler
Level or Stories 1
Additional Building Above Grade, Below Grade
New Construction N
Schools
School District Cape Henlopen
Others
Pets Allowed Y
Senior Community No
Tax ID 230-22.00-31.15
Ownership Fee Simple
SqFt Source Assessor
Acceptable Financing Cash, Conventional
Listing Terms Cash, Conventional
Financing Cash,Conventional
Special Listing Condition Standard
Pets Allowed Cats OK, Dogs OK
Read Less Info
Want to know what your home might be worth? Contact us for a FREE valuation!

Our team is ready to help you sell your home for the highest possible price ASAP

Bought with MICHAEL KENNEDY • Keller Williams Realty
"My job is to find and attract mastery-based agents to the office, protect the culture, and make sure everyone is happy! "







