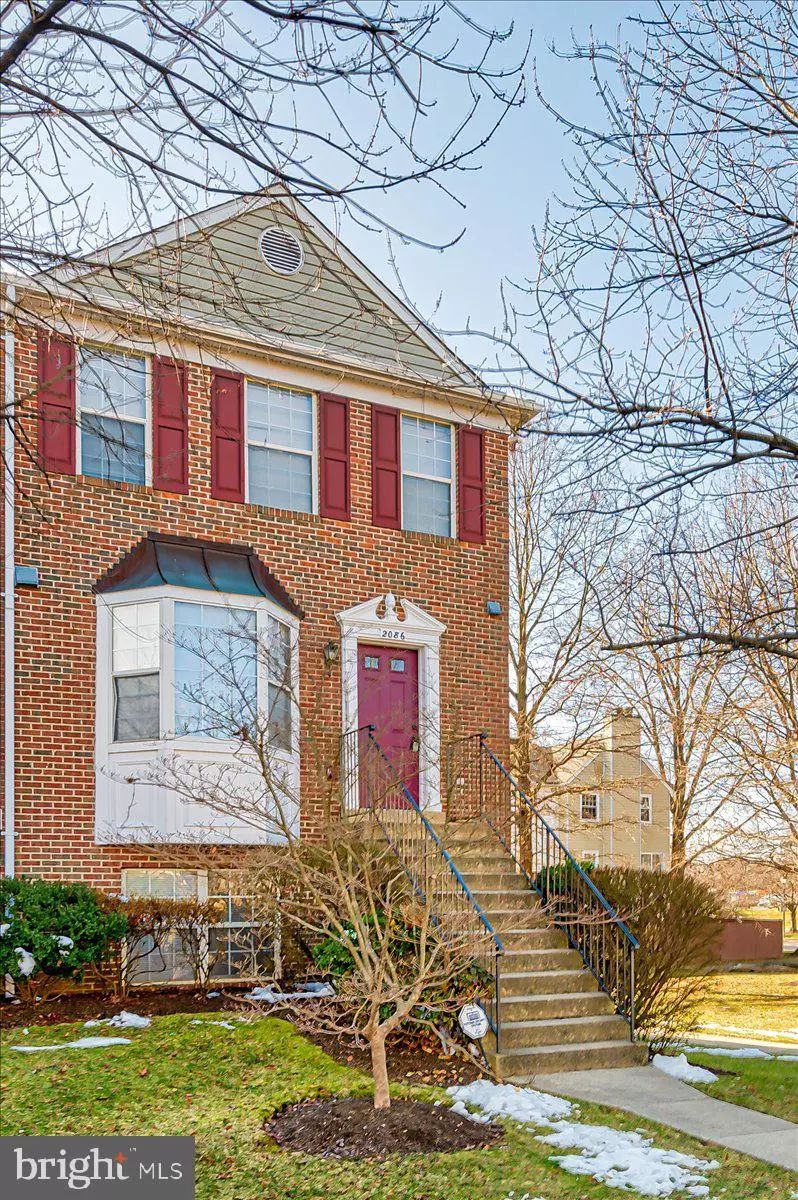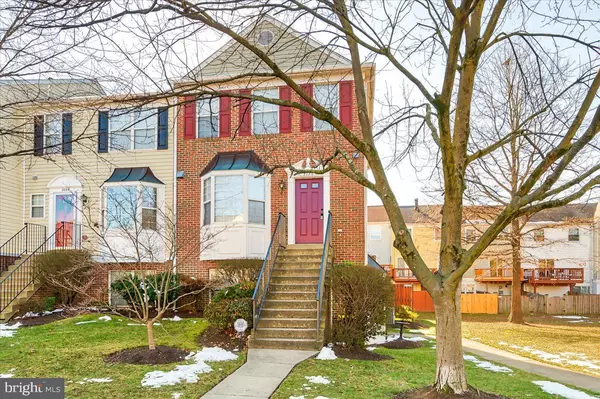$320,000
$305,000
4.9%For more information regarding the value of a property, please contact us for a free consultation.
3 Beds
3 Baths
1,369 SqFt
SOLD DATE : 02/18/2022
Key Details
Sold Price $320,000
Property Type Condo
Sub Type Condo/Co-op
Listing Status Sold
Purchase Type For Sale
Square Footage 1,369 sqft
Price per Sqft $233
Subdivision Sycamore Mews
MLS Listing ID MDAA2018876
Sold Date 02/18/22
Style Colonial
Bedrooms 3
Full Baths 2
Half Baths 1
Condo Fees $265/mo
HOA Y/N N
Abv Grd Liv Area 1,369
Originating Board BRIGHT
Year Built 1999
Annual Tax Amount $3,065
Tax Year 2021
Property Description
Charming end unit in sought after Crofton is ready for you to move right in! Bright and airy eat in kitchen flows into separate dining room and living room with gas fireplace. Walk right out on to the deck overlooking open space. The sleep quarters are on the top level. Owner's suite has vaulted ceilings, walk in closet and private bath. Two additional bedrooms share the hall bath. Laundry room is in the basement level that exits out into the fenced in back yard. Short trip to Waugh Chapel for shopping from this convenient location. Close to Routes 3, 50 and 97 - location, location, location! Does not get much better than this one! Community amenities include pool, playground and lots of open space! Don't let this one slip away from you - see it today!
Location
State MD
County Anne Arundel
Zoning R15
Rooms
Other Rooms Living Room, Dining Room, Primary Bedroom, Bedroom 2, Bedroom 3, Kitchen, Foyer, Laundry, Bathroom 2, Primary Bathroom, Half Bath
Basement Walkout Level
Interior
Interior Features Carpet, Dining Area, Floor Plan - Open, Kitchen - Eat-In, Kitchen - Table Space, Primary Bath(s), Recessed Lighting, Walk-in Closet(s)
Hot Water Electric
Heating Forced Air
Cooling Central A/C
Flooring Carpet, Tile/Brick
Fireplaces Number 1
Fireplaces Type Fireplace - Glass Doors
Equipment Dishwasher, Disposal, Dryer, Icemaker, Microwave, Oven/Range - Electric, Refrigerator, Washer
Fireplace Y
Window Features Bay/Bow,Palladian,Screens
Appliance Dishwasher, Disposal, Dryer, Icemaker, Microwave, Oven/Range - Electric, Refrigerator, Washer
Heat Source Natural Gas
Laundry Lower Floor, Dryer In Unit, Washer In Unit
Exterior
Garage Spaces 2.0
Parking On Site 2
Utilities Available Electric Available, Natural Gas Available, Phone Available, Water Available
Amenities Available Basketball Courts, Club House, Common Grounds, Community Center, Jog/Walk Path, Meeting Room, Picnic Area, Pool - Outdoor, Reserved/Assigned Parking, Swimming Pool, Tennis Courts, Tot Lots/Playground
Water Access N
Accessibility None
Total Parking Spaces 2
Garage N
Building
Story 3
Foundation Block
Sewer Public Sewer
Water Public
Architectural Style Colonial
Level or Stories 3
Additional Building Above Grade, Below Grade
New Construction N
Schools
High Schools Crofton
School District Anne Arundel County Public Schools
Others
Pets Allowed Y
HOA Fee Include Common Area Maintenance,Ext Bldg Maint,Management,Pool(s),Reserve Funds,Road Maintenance,Snow Removal,Trash
Senior Community No
Tax ID 020275090100534
Ownership Condominium
Acceptable Financing Cash, Conventional, FHA, VA
Horse Property N
Listing Terms Cash, Conventional, FHA, VA
Financing Cash,Conventional,FHA,VA
Special Listing Condition Standard
Pets Allowed No Pet Restrictions
Read Less Info
Want to know what your home might be worth? Contact us for a FREE valuation!

Our team is ready to help you sell your home for the highest possible price ASAP

Bought with Patricia M Robel • Berkshire Hathaway HomeServices PenFed Realty
"My job is to find and attract mastery-based agents to the office, protect the culture, and make sure everyone is happy! "







