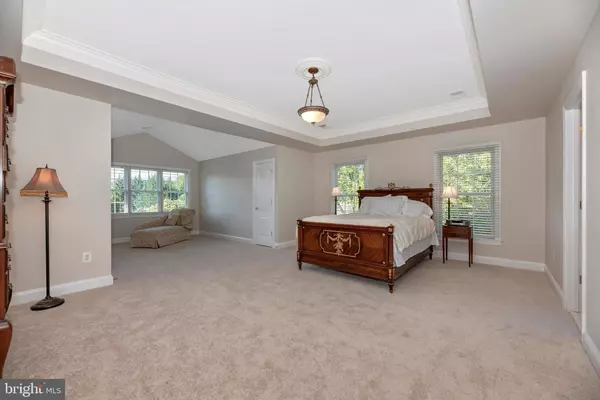$795,000
$775,000
2.6%For more information regarding the value of a property, please contact us for a free consultation.
5 Beds
5 Baths
4,575 SqFt
SOLD DATE : 11/08/2021
Key Details
Sold Price $795,000
Property Type Single Family Home
Sub Type Detached
Listing Status Sold
Purchase Type For Sale
Square Footage 4,575 sqft
Price per Sqft $173
Subdivision Cone Branch Estates
MLS Listing ID MDFR2006688
Sold Date 11/08/21
Style Colonial
Bedrooms 5
Full Baths 4
Half Baths 1
HOA Y/N N
Abv Grd Liv Area 3,692
Originating Board BRIGHT
Year Built 2002
Annual Tax Amount $8,350
Tax Year 2020
Lot Size 0.838 Acres
Acres 0.84
Property Description
You can have it all - Perfectly located on a quiet street walking distance to schools, restaurants, shops and Middletown park but you may never want to leave home! Situated on the best lot in the neighborhood backing to mature trees and with a gentle slope that allows for a daylight, walk-out basement but levels off to provide a beautiful patio and pool plus spacious lawn fit for hours of outdoor fun. Morning light floods the back of the house and moves to provide enough shade to enjoy the yard in the afternoon and evening. With more than 4,500 square feet of finished living space, this 5 bedroom, 4.5 bath home offers space for everyone. Elegantly appointed with an updated kitchen including granite counters, tile backsplash, stainless appliances and 42 cabinets plus gleaming new hardwood floors, new carpet, fresh paint, a 2 story family room that boasts a stone gas fireplace and palladium windows overlooking the backyard. There is a nice balance of formal and comfortable living space beginning at the front door with a traditional center hall flanked by formal living and dining rooms, a main level home office and a morning room off the kitchen that overlooks the backyard. The primary bedroom has a beautiful sitting area, an updated bath with a frameless glass shower surround and an enviable sized walk-in closet. Generous sized bedrooms, 2 additional full baths and a balcony overlooking the family room completes the 2nd floor. The basement is finished with a rec room that walks out to the patio for a great flow of indoor/outdoor living. It also has a 5th bedroom with full sized windows, a full bath, kitchenette area and generous storage space. Bright, clean, updated and move-in ready!
Location
State MD
County Frederick
Zoning R1
Rooms
Other Rooms Living Room, Dining Room, Bedroom 5, Kitchen, Family Room, Sun/Florida Room, Office, Recreation Room
Basement Daylight, Full, Connecting Stairway, Full, Improved, Outside Entrance, Rear Entrance, Partially Finished, Shelving, Space For Rooms, Walkout Level, Windows
Interior
Interior Features Carpet, Ceiling Fan(s), Crown Moldings, Family Room Off Kitchen, Floor Plan - Open, Formal/Separate Dining Room, Kitchen - Island, Pantry, Primary Bath(s), Recessed Lighting, Soaking Tub, Stall Shower, Tub Shower, Upgraded Countertops, Wainscotting, Walk-in Closet(s), Window Treatments, Wood Floors
Hot Water Propane
Heating Forced Air, Heat Pump(s)
Cooling Central A/C, Ceiling Fan(s)
Flooring Carpet, Ceramic Tile, Hardwood, Laminated, Wood
Fireplaces Number 1
Fireplaces Type Mantel(s), Screen, Stone, Gas/Propane
Equipment Dishwasher, Disposal, Dryer, Exhaust Fan, Oven - Self Cleaning, Oven/Range - Gas, Range Hood, Refrigerator, Stainless Steel Appliances, Stove, Washer
Fireplace Y
Window Features Double Hung,Double Pane,Palladian,Screens
Appliance Dishwasher, Disposal, Dryer, Exhaust Fan, Oven - Self Cleaning, Oven/Range - Gas, Range Hood, Refrigerator, Stainless Steel Appliances, Stove, Washer
Heat Source Propane - Metered, Electric
Laundry Main Floor
Exterior
Parking Features Garage - Side Entry, Garage Door Opener, Inside Access
Garage Spaces 8.0
Fence Picket, Wood, Fully
Pool In Ground
Utilities Available Cable TV, Propane
Water Access N
View Garden/Lawn
Accessibility None
Attached Garage 2
Total Parking Spaces 8
Garage Y
Building
Lot Description Rear Yard, Private, Stream/Creek, Trees/Wooded, Front Yard
Story 3
Foundation Concrete Perimeter
Sewer Public Sewer
Water Public
Architectural Style Colonial
Level or Stories 3
Additional Building Above Grade, Below Grade
Structure Type 9'+ Ceilings,2 Story Ceilings,Cathedral Ceilings
New Construction N
Schools
Elementary Schools Middletown
Middle Schools Middletown
High Schools Middletown
School District Frederick County Public Schools
Others
Senior Community No
Tax ID 1103163083
Ownership Fee Simple
SqFt Source Assessor
Acceptable Financing Conventional, FHA, VA, Cash
Listing Terms Conventional, FHA, VA, Cash
Financing Conventional,FHA,VA,Cash
Special Listing Condition Standard
Read Less Info
Want to know what your home might be worth? Contact us for a FREE valuation!

Our team is ready to help you sell your home for the highest possible price ASAP

Bought with James Aspey • Bach Real Estate
"My job is to find and attract mastery-based agents to the office, protect the culture, and make sure everyone is happy! "







