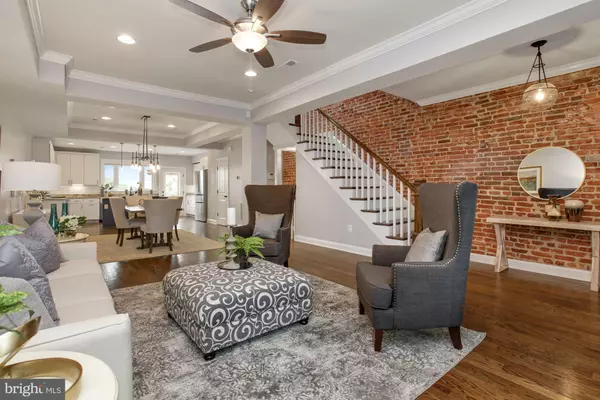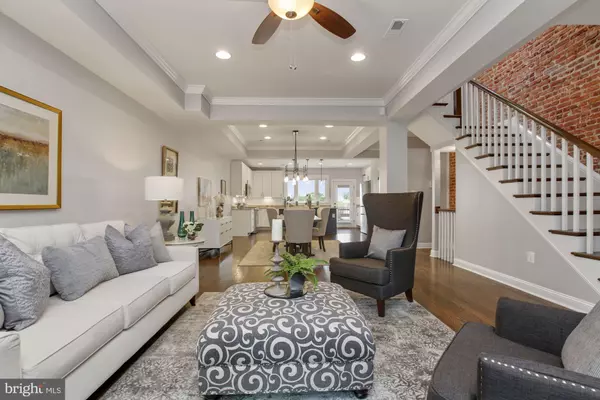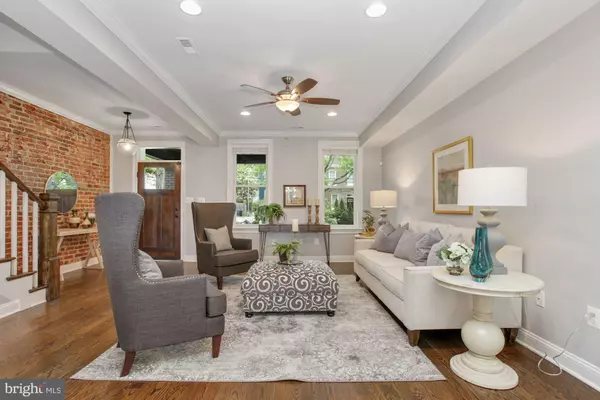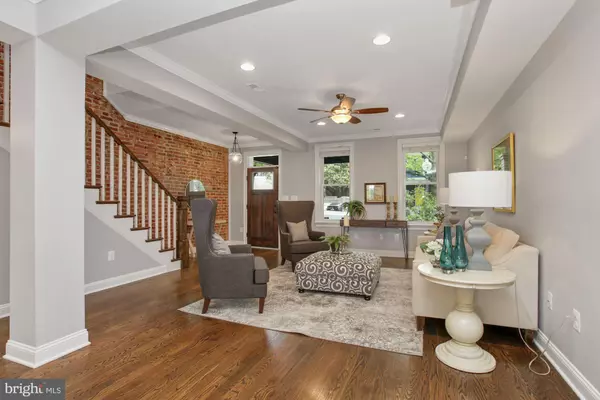$1,136,000
$1,100,000
3.3%For more information regarding the value of a property, please contact us for a free consultation.
4 Beds
4 Baths
2,469 SqFt
SOLD DATE : 07/07/2022
Key Details
Sold Price $1,136,000
Property Type Townhouse
Sub Type Interior Row/Townhouse
Listing Status Sold
Purchase Type For Sale
Square Footage 2,469 sqft
Price per Sqft $460
Subdivision Petworth
MLS Listing ID DCDC2052060
Sold Date 07/07/22
Style Federal
Bedrooms 4
Full Baths 3
Half Baths 1
HOA Y/N N
Abv Grd Liv Area 1,840
Originating Board BRIGHT
Year Built 1922
Annual Tax Amount $7,703
Tax Year 2021
Lot Size 1,900 Sqft
Acres 0.04
Property Description
Beautifully renovated rowhome with hardwood floors throughout on one of the best blocks in Petworth. Stunning open concept main floor with expansive living and dining rooms adjacent to the large Chef's kitchen with views of (and access to) the back yard and beyond including the National Cathedral. The kitchen features granite countertops, beautiful two tone cabinetry, large island with additional seating, stainless steel appliances including gas cooking, and a pantry plus abundant storage. A convenient half bath completes the first floor. Upstairs you'll find the large king-size primary bedroom and ensuite spa bathroom at the front of the home with walk-in custom closet. At the rear of the home are two additional generously sized bedrooms and a full bathroom along with a laundry room with additional storage. Downstairs you'll find an generously sized family room, a third full bathroom plus an additional bedroom with a door to the back yard. This is the perfect space to work from home, home school or provide separate space to in-laws or an au pair. Out back you'll enjoy a covered patio, expansive flagstone terrace, elevated deck, and secure, off-street parking. Move-in ready home with modern finishes and expansive outdoor areas. $500 credit for using KVS Title. Welcome home!
Location
State DC
County Washington
Zoning LOOK UP
Rooms
Other Rooms Living Room, Dining Room, Primary Bedroom, Bedroom 2, Bedroom 3, Bedroom 4, Kitchen, Family Room, Laundry, Bathroom 2, Bathroom 3, Primary Bathroom, Half Bath
Basement Fully Finished, Daylight, Partial, Heated, Improved, Interior Access, Outside Entrance, Rear Entrance, Walkout Level, Windows, Connecting Stairway
Interior
Interior Features Bar, Built-Ins, Ceiling Fan(s), Combination Dining/Living, Floor Plan - Open, Kitchen - Island, Pantry, Recessed Lighting, Soaking Tub, Skylight(s), Stall Shower, Tub Shower, Upgraded Countertops, Walk-in Closet(s), Window Treatments, Wood Floors
Hot Water Electric
Heating Forced Air
Cooling Central A/C
Equipment Built-In Microwave, Dishwasher, Disposal, Dryer, Icemaker, Oven/Range - Gas, Refrigerator, Stainless Steel Appliances, Washer, Water Heater
Fireplace N
Appliance Built-In Microwave, Dishwasher, Disposal, Dryer, Icemaker, Oven/Range - Gas, Refrigerator, Stainless Steel Appliances, Washer, Water Heater
Heat Source Natural Gas
Laundry Upper Floor, Washer In Unit, Dryer In Unit
Exterior
Garage Spaces 1.0
Water Access N
Accessibility None
Total Parking Spaces 1
Garage N
Building
Story 3
Foundation Block
Sewer Public Sewer
Water Public
Architectural Style Federal
Level or Stories 3
Additional Building Above Grade, Below Grade
New Construction N
Schools
Elementary Schools Bruce-Monroe Elementary School At Park View
Middle Schools Macfarland
High Schools Roosevelt High School At Macfarland
School District District Of Columbia Public Schools
Others
Senior Community No
Tax ID 3312//0064
Ownership Fee Simple
SqFt Source Assessor
Special Listing Condition Standard
Read Less Info
Want to know what your home might be worth? Contact us for a FREE valuation!

Our team is ready to help you sell your home for the highest possible price ASAP

Bought with Jackson B Verville • Compass
"My job is to find and attract mastery-based agents to the office, protect the culture, and make sure everyone is happy! "







