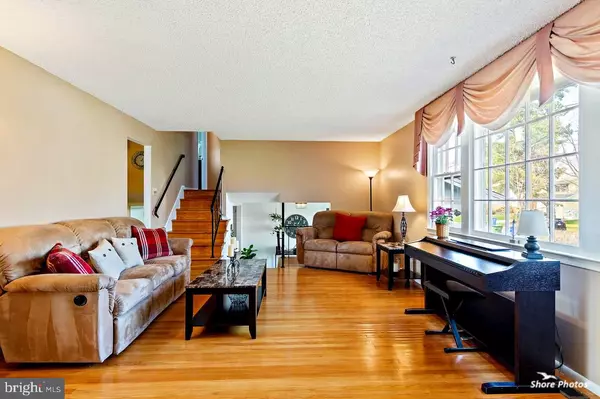$384,990
$349,900
10.0%For more information regarding the value of a property, please contact us for a free consultation.
4 Beds
3 Baths
2,002 SqFt
SOLD DATE : 06/15/2021
Key Details
Sold Price $384,990
Property Type Single Family Home
Sub Type Detached
Listing Status Sold
Purchase Type For Sale
Square Footage 2,002 sqft
Price per Sqft $192
Subdivision Old Orchard
MLS Listing ID NJCD415684
Sold Date 06/15/21
Style Traditional
Bedrooms 4
Full Baths 2
Half Baths 1
HOA Y/N N
Abv Grd Liv Area 2,002
Originating Board BRIGHT
Year Built 1967
Annual Tax Amount $9,084
Tax Year 2020
Lot Size 8,686 Sqft
Acres 0.2
Lot Dimensions 86.00 x 101.00
Property Description
Eclectic meets modern in this popular expanded Cambridge Split level home located on the East side of Cherry Hill in the desirable neighborhood of Old Orchard. Dreams do come true and you too can live in this sought-after neighborhood where children play together, walk to school together and friends gather making life time memories at the swim club in the summertime. As you walk up to the front door you will be delighted by the cute covered porch. Upon entering, the spacious foyer greets you. Notice the openness of the living room – dining room and the warm charm of the hardwood floors! The original owner expanded this popular model which is extended across the back of the home making the Dining room and Eat -in kitchen very spacious. Love to cook? There is plenty of room for food preparation in this cozy kitchen. You will love looking out the window from the sink over the beautiful grounds of the back yard. The picture perfect Family room with its full brick wall fireplace is fabulous for cozy evenings and entertaining. The powder room located on this level is brand spanking new. The Master bedroom is spacious and will accommodate many pieces of furniture. The walk in closet is very appealing and the master bath is a gem. Three other good sized bedrooms and a well proportioned updated hall bath complete this level. A spacious paver patio, accessed from the family room, is perfect for family barbecue get togethers. A large shed is centered in the backyard provides lawn and garden equipment storage. English style windows in the basement add natural light. The basement also provides plenty of additional storage space. This home offers a 2 car attached garage with door openers. which allows access into the foyer. Outstanding schools! Close to I -295, Rtes. 70 & 73. Great Restaurants and wonderful shopping are close by. We are excited to bring this beautiful property to the market. We look forward to exploring your interest!
Location
State NJ
County Camden
Area Cherry Hill Twp (20409)
Zoning RESIDENTIAL
Rooms
Other Rooms Living Room, Dining Room, Primary Bedroom, Bedroom 2, Bedroom 3, Bedroom 4, Kitchen, Family Room, Basement, Primary Bathroom, Full Bath, Half Bath
Basement Unfinished, Partial
Interior
Interior Features Attic, Ceiling Fan(s), Family Room Off Kitchen, Formal/Separate Dining Room, Kitchen - Eat-In, Stall Shower, Walk-in Closet(s)
Hot Water Natural Gas
Heating Forced Air
Cooling Central A/C
Flooring Hardwood, Carpet
Fireplaces Number 1
Fireplaces Type Brick, Wood
Equipment Cooktop, Dryer, Dishwasher, Exhaust Fan, Oven - Wall, Refrigerator, Washer
Fireplace Y
Window Features Energy Efficient,Replacement,Wood Frame
Appliance Cooktop, Dryer, Dishwasher, Exhaust Fan, Oven - Wall, Refrigerator, Washer
Heat Source Natural Gas
Laundry Basement
Exterior
Exterior Feature Patio(s)
Parking Features Garage - Front Entry
Garage Spaces 2.0
Utilities Available Natural Gas Available, Electric Available
Water Access N
Roof Type Architectural Shingle
Accessibility None
Porch Patio(s)
Attached Garage 2
Total Parking Spaces 2
Garage Y
Building
Lot Description Front Yard, Landscaping, Rear Yard
Story 3
Sewer Public Sewer
Water Public
Architectural Style Traditional
Level or Stories 3
Additional Building Above Grade, Below Grade
New Construction N
Schools
Elementary Schools Joseph D. Sharp
Middle Schools Henry C. Beck M.S.
High Schools Cherry Hill High - East
School District Cherry Hill Township Public Schools
Others
Pets Allowed Y
Senior Community No
Tax ID 09-00513 31-00012
Ownership Fee Simple
SqFt Source Assessor
Acceptable Financing Cash, Conventional, FHA, VA
Horse Property N
Listing Terms Cash, Conventional, FHA, VA
Financing Cash,Conventional,FHA,VA
Special Listing Condition Standard
Pets Allowed No Pet Restrictions
Read Less Info
Want to know what your home might be worth? Contact us for a FREE valuation!

Our team is ready to help you sell your home for the highest possible price ASAP

Bought with Non Member • Non Subscribing Office
"My job is to find and attract mastery-based agents to the office, protect the culture, and make sure everyone is happy! "







