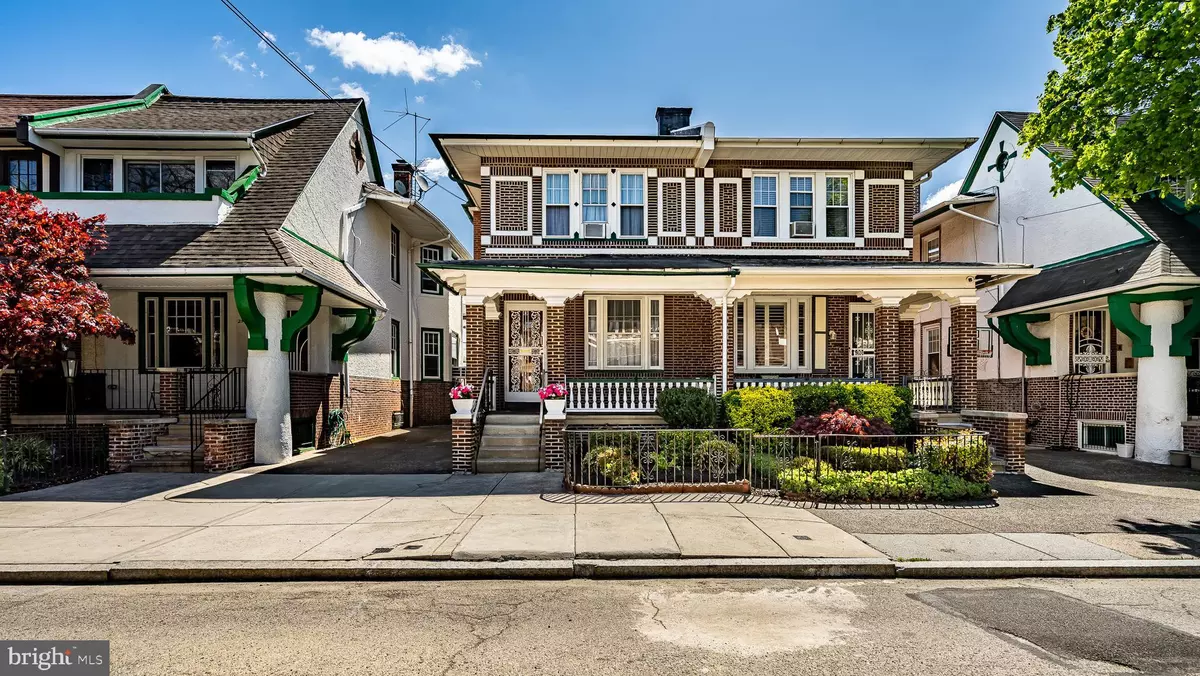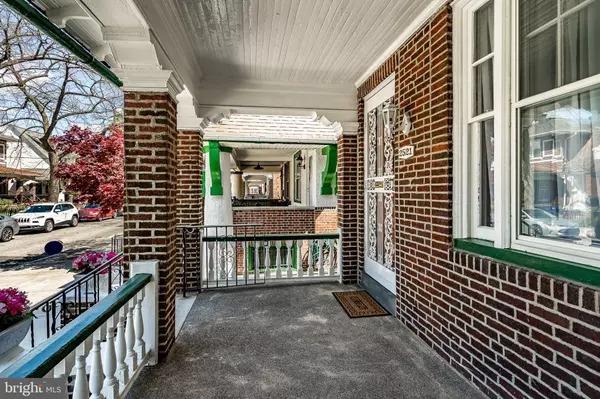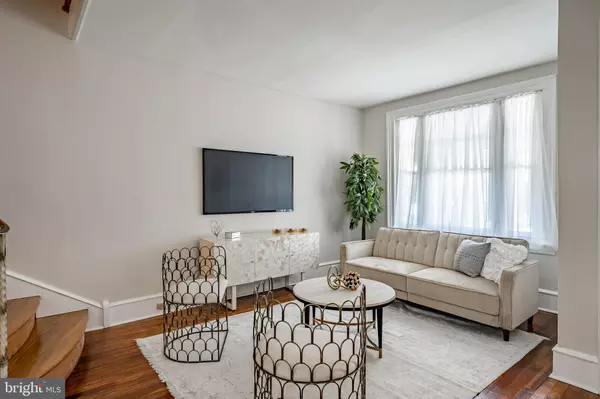$495,000
$525,000
5.7%For more information regarding the value of a property, please contact us for a free consultation.
4 Beds
2 Baths
1,728 SqFt
SOLD DATE : 07/21/2022
Key Details
Sold Price $495,000
Property Type Single Family Home
Sub Type Twin/Semi-Detached
Listing Status Sold
Purchase Type For Sale
Square Footage 1,728 sqft
Price per Sqft $286
Subdivision Girard Estates
MLS Listing ID PAPH2107882
Sold Date 07/21/22
Style Traditional
Bedrooms 4
Full Baths 1
Half Baths 1
HOA Y/N N
Abv Grd Liv Area 1,728
Originating Board BRIGHT
Year Built 1920
Annual Tax Amount $4,745
Tax Year 2022
Lot Size 1,982 Sqft
Acres 0.05
Lot Dimensions 22.00 x 89.00
Property Description
Welcome to your dream home in the serene, historic Girard Estate area! Fall in love with this professionally renovated twin home on a beautiful tree-lined street with covered porches and private gardens in both the front and back of the property. Enjoy an open-concept first floor with views extending from the main entrance through to the back garden. First floor amenities include an original tiled foyer, expansive living room, formal dining room, an exquisite oak staircase and original hardwood flooring throughout. The newly-renovated kitchen combines the home's historic charm with modern functionality, including stainless steel appliances, granite countertops, and plentiful storage space, with a powder room directly adjacent. The second floor features four ample-sized bedrooms with a newly renovated hall bathroom. Not enough space? The home also features a full basement with the tallest ceiling height on the street! The basement is well-maintained for move-in ready use and includes a washer, dryer, laundry sink, gas heater and water tank. If desired, you can fully customize this space to provide even more living area, office, or play space!
With new appliances and other upgrades, this home presents a worry-free opportunity at an excellent price. Simply move in and add your finishing touches. The location is ideally convenient to I-95, I-76, and the Philadelphia airport, with many local businesses and services within walking distance for your eating or shopping needs. The location features a Walk Score of 93, Transit Score of 71 & Bike Score of 85. Set up your appointment to see the home and present your offer to make this home yours!
Location
State PA
County Philadelphia
Area 19145 (19145)
Zoning RSA3
Rooms
Basement Full, Unfinished, Space For Rooms
Interior
Hot Water Natural Gas
Heating Radiator
Cooling Window Unit(s)
Equipment Refrigerator, Washer, Dryer
Appliance Refrigerator, Washer, Dryer
Heat Source Natural Gas
Exterior
Water Access N
Accessibility None
Garage N
Building
Story 2
Foundation Pillar/Post/Pier, Stone
Sewer Public Sewer
Water Public
Architectural Style Traditional
Level or Stories 2
Additional Building Above Grade, Below Grade
New Construction N
Schools
School District The School District Of Philadelphia
Others
Senior Community No
Tax ID 262103100
Ownership Fee Simple
SqFt Source Assessor
Acceptable Financing Cash, Conventional
Listing Terms Cash, Conventional
Financing Cash,Conventional
Special Listing Condition Standard
Read Less Info
Want to know what your home might be worth? Contact us for a FREE valuation!

Our team is ready to help you sell your home for the highest possible price ASAP

Bought with Danielle Ruffin • Houwzer, LLC

"My job is to find and attract mastery-based agents to the office, protect the culture, and make sure everyone is happy! "







