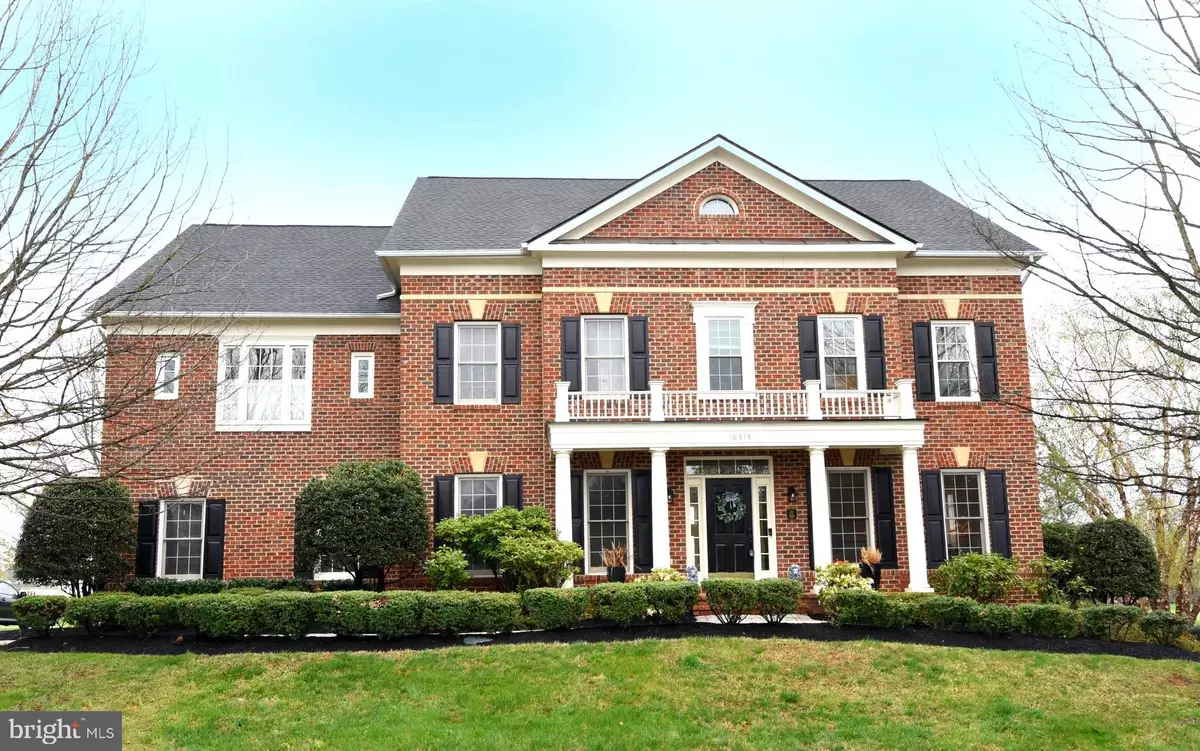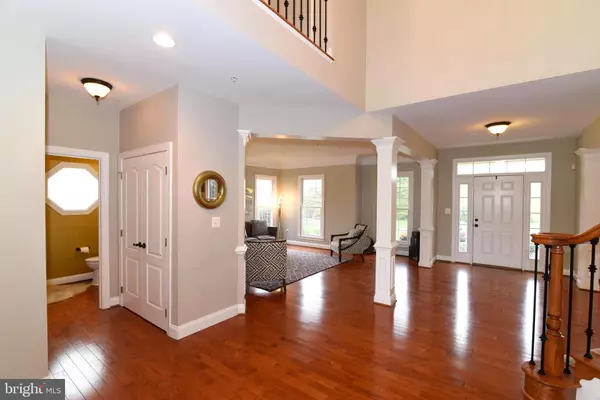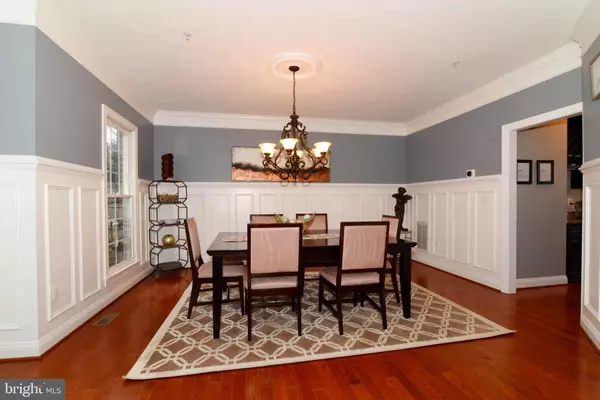$1,065,000
$1,000,000
6.5%For more information regarding the value of a property, please contact us for a free consultation.
5 Beds
5 Baths
6,394 SqFt
SOLD DATE : 05/17/2021
Key Details
Sold Price $1,065,000
Property Type Single Family Home
Sub Type Detached
Listing Status Sold
Purchase Type For Sale
Square Footage 6,394 sqft
Price per Sqft $166
Subdivision River Creek
MLS Listing ID VALO435210
Sold Date 05/17/21
Style Colonial
Bedrooms 5
Full Baths 4
Half Baths 1
HOA Fees $199/mo
HOA Y/N Y
Abv Grd Liv Area 4,574
Originating Board BRIGHT
Year Built 2000
Annual Tax Amount $9,306
Tax Year 2021
Lot Size 0.260 Acres
Acres 0.26
Property Description
Wonderful Pinehurst with views of the 13th hole in the desirable gated River Creek Community. This home was originally the builder, Micheal Harris', model. The double foyer welcomes you in with unobstructed views of the fairway through your curving stairway with newly install wrought iron balusters. The open concept design connects the two-story family to your gourmet kitchen. Your kitchen, sunroom, family room, and main level office all have amazing views of the 13th fairway. You'll be torn whether to focus on the floor-to-ceiling stacked limestone surrounding your gas fireplace or the beautiful views through your wall of windows and new sliding door connecting you to your large new Trex deck. The stylish limestone continues in the kitchen with extensive backsplash tiling matching the family room. Your sunroom has newly installed french doors, making an excellent office when more than one workspace is needed at home. Your main office is spacious with custom build shelving and unfettered views. Your primary bedroom has a lovely sitting area, two walk-in closets, and his & her vanities. The workspace connecting the 2nd & 3rd bedrooms is perfect for homeschooling or distance learning. The lower level is fully finished with a full bath and additional bedroom if needed. Your new home has fresh paint & carpet, a new roof, a new hot water heater, newer A/C units, updated KitchenAid stainless steel appliances, new washer and dryer, new aluminum trim, new glass sliding doors, and a new Trex deck. The lawn irrigation system keeps your yard beautiful with minimum effort. This home also features a house fire protection sprinkler system. The gated community of River Creek has award-winning amenities including walking trails, pools, sports courts, 6 tennis courts, basketball courts, volleyball, a newly renovated state-of-the-art fitness facility, playgrounds, a fishing dock, and an area to store your personal canoes. The breathtaking community club has unobstructed views of the Potomac and a fantastic dining room to relax in year-round.
Location
State VA
County Loudoun
Zoning 03
Rooms
Basement Full
Interior
Interior Features Attic, Breakfast Area, Built-Ins, Butlers Pantry, Carpet, Ceiling Fan(s), Chair Railings, Crown Moldings, Curved Staircase, Dining Area, Double/Dual Staircase, Formal/Separate Dining Room, Floor Plan - Open, Family Room Off Kitchen, Kitchen - Island, Kitchen - Gourmet, Kitchen - Table Space, Pantry, Recessed Lighting, Soaking Tub, Upgraded Countertops, Walk-in Closet(s), Window Treatments, Wood Floors
Hot Water Natural Gas
Heating Zoned
Cooling Central A/C
Fireplaces Number 1
Equipment Built-In Microwave, Cooktop - Down Draft, Dryer - Front Loading, ENERGY STAR Clothes Washer, ENERGY STAR Dishwasher, ENERGY STAR Refrigerator, Exhaust Fan, Oven - Double, Oven - Wall, Stainless Steel Appliances, Washer - Front Loading
Appliance Built-In Microwave, Cooktop - Down Draft, Dryer - Front Loading, ENERGY STAR Clothes Washer, ENERGY STAR Dishwasher, ENERGY STAR Refrigerator, Exhaust Fan, Oven - Double, Oven - Wall, Stainless Steel Appliances, Washer - Front Loading
Heat Source Natural Gas
Exterior
Parking Features Garage - Side Entry
Garage Spaces 2.0
Utilities Available Under Ground, Phone
Amenities Available Club House, Common Grounds, Community Center, Bike Trail, Exercise Room, Fitness Center, Gated Community, Golf Course Membership Available, Jog/Walk Path, Meeting Room, Lake, Pool - Outdoor, Putting Green, Recreational Center, Tennis Courts, Tot Lots/Playground, Volleyball Courts
Water Access N
Accessibility None
Attached Garage 2
Total Parking Spaces 2
Garage Y
Building
Story 3
Sewer Public Sewer
Water Public
Architectural Style Colonial
Level or Stories 3
Additional Building Above Grade, Below Grade
New Construction N
Schools
Elementary Schools Frances Hazel Reid
Middle Schools Harper Park
High Schools Heritage
School District Loudoun County Public Schools
Others
HOA Fee Include Common Area Maintenance,Health Club,Management,Standard Phone Service,Snow Removal,Security Gate,Road Maintenance,Reserve Funds,Recreation Facility
Senior Community No
Tax ID 110180927000
Ownership Fee Simple
SqFt Source Assessor
Special Listing Condition Standard
Read Less Info
Want to know what your home might be worth? Contact us for a FREE valuation!

Our team is ready to help you sell your home for the highest possible price ASAP

Bought with Keith K Howard • Keller Williams Realty
"My job is to find and attract mastery-based agents to the office, protect the culture, and make sure everyone is happy! "







