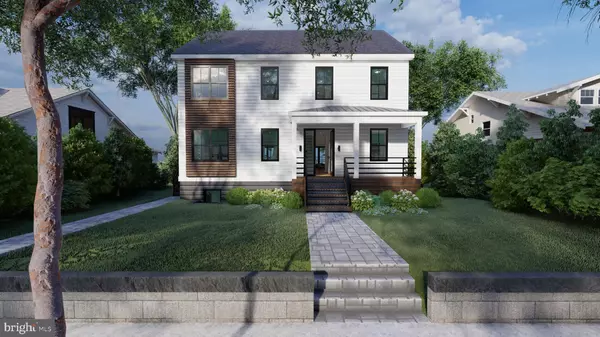$725,000
$725,000
For more information regarding the value of a property, please contact us for a free consultation.
5 Beds
4 Baths
3,235 SqFt
SOLD DATE : 04/07/2021
Key Details
Sold Price $725,000
Property Type Townhouse
Sub Type End of Row/Townhouse
Listing Status Sold
Purchase Type For Sale
Square Footage 3,235 sqft
Price per Sqft $224
Subdivision Mount Rainier
MLS Listing ID MDPG579902
Sold Date 04/07/21
Style Side-by-Side,Contemporary,Farmhouse/National Folk
Bedrooms 5
Full Baths 4
HOA Y/N Y
Abv Grd Liv Area 2,285
Originating Board BRIGHT
Year Built 2020
Annual Tax Amount $5,228
Tax Year 2020
Property Description
Schedule Your Tour Today! Visualize a new American Home! SYMBI Duplex One, a home designed to promote wellness, productivity, comfort and resilience! This beautiful brand new 5 bedroom and 4 full bath home, boasts 3235 square feet of living space, high ceilings, and large windows throughout. There are 4 levels in the home including a full one-bedroom in-law-suite on the lower level, with a separate entrance. The airy and sunny main level includes an open living dining room concept, a gourmet kitchen with gorgeous quartz countertops, impressive tiled backsplash, energy star stainless steel appliances, certified green custom cabinets provided by Kitchen Design Pros, and recessed LED lighting throughout designed to use less resources and significantly reduce utility bills. The impressive sliding glass doors that create a seamless indoor/outdoor living experience are energy-efficient and lead to a beautiful rear deck overlooking a large backyard. The main level also includes an additional light-filled room that can be used as a guest suite or office. Upstairs, there is a beautiful master bedroom with cathedral ceiling, spa-like master bath, two additional roomy bedrooms and a hallway bath. The second upper level includes a bonus room that can be used as a play area or second office. The house has a protective rainscreen on the exterior finishes, is built with prefabricated SIPS (structurally insulated panels) and will be certified Zero Energy Ready by the US Dept of Energy. Products used in the house are low or no-VOCs and there are no formaldehyde added finishes. The house has high-efficiency heating and cooling, and whole house air and water filtration. Another perk is that it includes a Brilliant smart home system that provides integrated controls of lighting, security, thermostats, and water leak protection. It?s also solar ready and designed to use at least 50% less energy than a typical newly built home.. There?s a convenient off-street parking area in the back with plenty of room for two cars per unit. Welcome to your new SYMBI home, a home inspired by nature and engineered to enhance an overall sense of well-being. Call Karen Ringo at 213.215.3495 to schedule a tour. Move-In Ready End of January 2021!
Location
State MD
County Prince Georges
Zoning R55
Direction East
Rooms
Other Rooms Living Room, Dining Room, Primary Bedroom, Bedroom 2, Bedroom 3, Kitchen, Den, In-Law/auPair/Suite, Office, Bathroom 1, Bathroom 3, Primary Bathroom, Full Bath
Basement Daylight, Full, Fully Finished, Heated, Outside Entrance, Sump Pump, Water Proofing System, Windows
Main Level Bedrooms 1
Interior
Interior Features 2nd Kitchen, Air Filter System, Attic, Built-Ins, Ceiling Fan(s), Combination Dining/Living, Combination Kitchen/Dining, Combination Kitchen/Living, Efficiency, Entry Level Bedroom, Kitchen - Gourmet, Kitchen - Island, Primary Bath(s), Recessed Lighting, Sprinkler System, Tub Shower, Upgraded Countertops, Walk-in Closet(s), Water Treat System, Window Treatments
Hot Water Electric
Heating Energy Star Heating System, Zoned, Programmable Thermostat
Cooling Energy Star Cooling System, Ductless/Mini-Split, HRV/ERV, Programmable Thermostat, Solar Rough-In, Zoned
Flooring Ceramic Tile, Vinyl
Equipment Air Cleaner, Built-In Microwave, Built-In Range, Cooktop, Dishwasher, Disposal, Dryer - Electric, Dual Flush Toilets, Energy Efficient Appliances, ENERGY STAR Clothes Washer, ENERGY STAR Dishwasher, ENERGY STAR Freezer, ENERGY STAR Refrigerator, Exhaust Fan, Extra Refrigerator/Freezer, Icemaker, Intercom, Oven - Self Cleaning, Oven/Range - Electric, Range Hood, Stainless Steel Appliances, Water Heater - High-Efficiency
Furnishings No
Fireplace N
Window Features Energy Efficient,Double Hung,Insulated,Low-E,Screens
Appliance Air Cleaner, Built-In Microwave, Built-In Range, Cooktop, Dishwasher, Disposal, Dryer - Electric, Dual Flush Toilets, Energy Efficient Appliances, ENERGY STAR Clothes Washer, ENERGY STAR Dishwasher, ENERGY STAR Freezer, ENERGY STAR Refrigerator, Exhaust Fan, Extra Refrigerator/Freezer, Icemaker, Intercom, Oven - Self Cleaning, Oven/Range - Electric, Range Hood, Stainless Steel Appliances, Water Heater - High-Efficiency
Heat Source Electric
Laundry Has Laundry, Upper Floor, Dryer In Unit, Washer In Unit
Exterior
Exterior Feature Deck(s), Porch(es), Roof
Garage Spaces 2.0
Utilities Available Electric Available, Sewer Available
Amenities Available None
Water Access N
Roof Type Architectural Shingle,Wood,Pitched,Asphalt
Street Surface Paved
Accessibility 36\"+ wide Halls, 32\"+ wide Doors, Accessible Switches/Outlets, Level Entry - Main, Roll-in Shower, Roll-under Vanity, Thresholds <5/8\"
Porch Deck(s), Porch(es), Roof
Total Parking Spaces 2
Garage N
Building
Lot Description Rear Yard
Story 3
Foundation Passive Radon Mitigation, Concrete Perimeter, Slab
Sewer Public Sewer
Water Public
Architectural Style Side-by-Side, Contemporary, Farmhouse/National Folk
Level or Stories 3
Additional Building Above Grade, Below Grade
Structure Type 9'+ Ceilings,Cathedral Ceilings,Dry Wall,High
New Construction Y
Schools
Elementary Schools Mount Rainier
Middle Schools Hyattsville
High Schools Northwestern
School District Prince George'S County Public Schools
Others
HOA Fee Include Common Area Maintenance,Ext Bldg Maint,Insurance,Lawn Maintenance,Reserve Funds
Senior Community No
Tax ID NO TAX RECORD
Ownership Condominium
Security Features Carbon Monoxide Detector(s),Exterior Cameras,Sprinkler System - Indoor,Smoke Detector,Intercom
Acceptable Financing Conventional, FHA
Listing Terms Conventional, FHA
Financing Conventional,FHA
Special Listing Condition Standard
Read Less Info
Want to know what your home might be worth? Contact us for a FREE valuation!

Our team is ready to help you sell your home for the highest possible price ASAP

Bought with Leah Fernandez • Compass
"My job is to find and attract mastery-based agents to the office, protect the culture, and make sure everyone is happy! "







