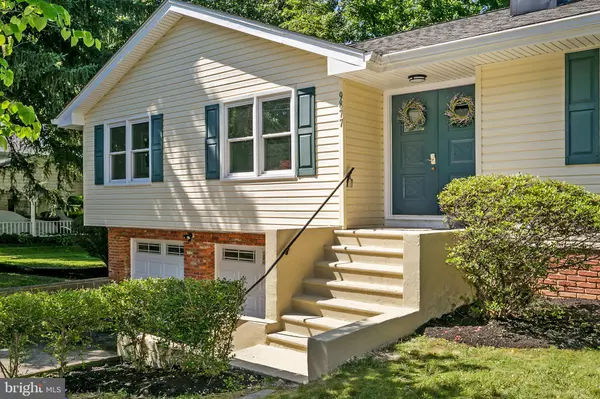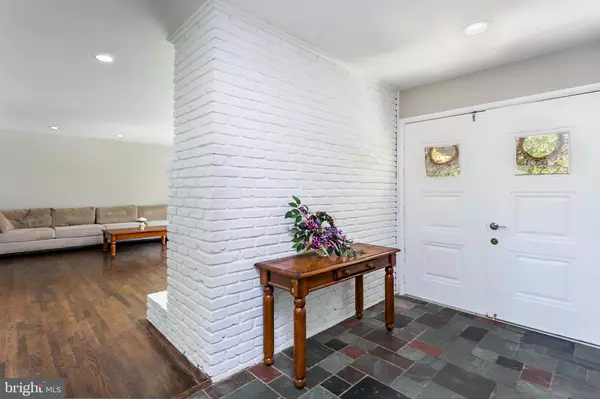$606,000
$590,000
2.7%For more information regarding the value of a property, please contact us for a free consultation.
3 Beds
3 Baths
2,331 SqFt
SOLD DATE : 07/11/2022
Key Details
Sold Price $606,000
Property Type Single Family Home
Sub Type Detached
Listing Status Sold
Purchase Type For Sale
Square Footage 2,331 sqft
Price per Sqft $259
Subdivision Centennial Estates
MLS Listing ID MDHW2016894
Sold Date 07/11/22
Style Colonial
Bedrooms 3
Full Baths 2
Half Baths 1
HOA Y/N N
Abv Grd Liv Area 1,741
Originating Board BRIGHT
Year Built 1967
Annual Tax Amount $6,611
Tax Year 2021
Lot Size 0.573 Acres
Acres 0.57
Property Description
Welcome to 9877 Old Annapolis Rd. A handsome ranch-style home sited on a half-acre lot in the highly desirable Centennial community. This beautiful move-in-ready porch-front single-family house has been tastefully updated with the fresh modern finishes homebuyers seek. The home features 3 bedrooms, 2.5 bathrooms, and a two-car garage. As you enter the home, freshly finished interior paint, along with abundant light streaming through arched tall windows from the sunroom along with a spacious newly remodeled white kitchen produces a spectacular first impression. As you stroll into the spacious kitchen you will experience all the charming touches that give this home a timeless personality. Kitchen features include stainless steel appliances and sink, dazzling quartz countertops, solid wood cabinetry, and new flooring. The fabulous sunshine-filled sunroom has a soaring vaulted ceiling, a modern style ceiling fan & vaulted windows overlooking a fully fenced backyard with a nice selection of fruit trees, flowers, a planting garden, and a lot of privacy. A glass sliding door leads to the newly refinished deck with peaceful sights and sounds of nature where family and friends can easily access a patio and enjoy the lovely backyard. A sliding door by the kitchen leads to spacious formal dining that opens to the living room. The bright living room features a huge picture window overseeing a front yard garden full of flowers and bushes & a cozy brick-surrounded fireplace. The main level of the house has a hall that leads to a newly remodeled full bath along with two spacious bedrooms with gorgeous hardwood floors, new light fixtures, and fresh neutral paint. The owner's suite has two closets & an upgraded master bath. Fine craftsmanship continues in the lower level basement where you will find a spacious family room with fireplace, a huge rec room, and a potential 4th bedroom or office. The freshly painted basement has full-size windows and conveniently walks out to the brick patio. The home has a ton of new upgrades and professional landscaping. The flat and spacious backyard is truly a wonderland for tree and garden lovers and a rare find! Walking distance to Centennial Park & trails. Minutes to major thoroughfares, entertainment, shopping, restaurants, recreation, and one of the best school districts! No HOA!
Location
State MD
County Howard
Zoning R20
Rooms
Basement Daylight, Full, Fully Finished, Walkout Level, Rear Entrance
Main Level Bedrooms 3
Interior
Hot Water Electric
Heating Forced Air, Heat Pump(s)
Cooling Central A/C
Fireplaces Number 2
Equipment Dishwasher, Disposal, Dryer, Refrigerator, Washer, Water Heater, Stove, Range Hood
Fireplace Y
Appliance Dishwasher, Disposal, Dryer, Refrigerator, Washer, Water Heater, Stove, Range Hood
Heat Source Electric
Exterior
Parking Features Inside Access
Garage Spaces 6.0
Water Access N
Accessibility None
Attached Garage 2
Total Parking Spaces 6
Garage Y
Building
Story 2
Foundation Other
Sewer Public Sewer
Water Public
Architectural Style Colonial
Level or Stories 2
Additional Building Above Grade, Below Grade
New Construction N
Schools
Elementary Schools Centennial Lane
Middle Schools Burleigh Manor
High Schools Centennial
School District Howard County Public School System
Others
Senior Community No
Tax ID 1402210843
Ownership Fee Simple
SqFt Source Assessor
Special Listing Condition Standard
Read Less Info
Want to know what your home might be worth? Contact us for a FREE valuation!

Our team is ready to help you sell your home for the highest possible price ASAP

Bought with Yun Qu • Signature Home Realty LLC
"My job is to find and attract mastery-based agents to the office, protect the culture, and make sure everyone is happy! "







