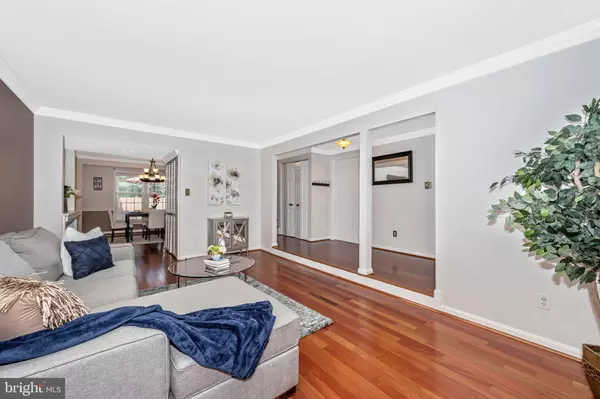$375,000
$384,900
2.6%For more information regarding the value of a property, please contact us for a free consultation.
4 Beds
3 Baths
2,198 SqFt
SOLD DATE : 07/02/2020
Key Details
Sold Price $375,000
Property Type Townhouse
Sub Type Interior Row/Townhouse
Listing Status Sold
Purchase Type For Sale
Square Footage 2,198 sqft
Price per Sqft $170
Subdivision Stedwick
MLS Listing ID MDMC708180
Sold Date 07/02/20
Style Traditional
Bedrooms 4
Full Baths 2
Half Baths 1
HOA Fees $125/qua
HOA Y/N Y
Abv Grd Liv Area 2,198
Originating Board BRIGHT
Year Built 1971
Annual Tax Amount $3,478
Tax Year 2019
Lot Size 2,802 Sqft
Acres 0.06
Property Description
OFFERS DUE ON WEDNESDAY 6/10 AT 5P...THIS HOUSE HAS EVERYTHING YOU WANT! It's the largest model on the block! New floors, new paint, newer HVAC, big bedrooms, tons of closet space, updated kitchen, spacious main level, large and low maintenance backyard, walking distance to pools, quality windows, finished basement, attached garage + plenty of parking! Beautiful, brick front home, convenient to your favorite places and main roads, but tucked away in a well-maintained neighborhood...Step into the INVITING, OPEN FOYER and see the NEW FLOORING and FRESH PAINT throughout the main level. The floor plan has an easy, inviting flow between the living, dining, and bonus family room for gatherings. You'll love the SPACIOUS step-down LIVING ROOM that connects to the GENEROUS FORMAL DINING ROOM. The chef in you will enjoy the UPDATED KITCHEN with NEW GRANITE COUNTERTOPS, stylish BACKSPLASH, and STAINLESS STEEL APPLIANCES! The kitchen connects to the BONUS FAMILY ROOM with WOOD BURNING FIREPLACE! You'll spend many rainy afternoons and relaxed evenings around the hearth. Or wander outside to the patio for some fresh air in your FENCED-IN BACKYARD. The OVERSIZED PATIO will comfortably host many garden parties or star-watching nights. Attractive, NEW HARDSCAPING is easily maintained and fresh mulch in backyard is ready for your plants. Leave from your backyard to take a stroll down the walking paths or to the nearby pool on hot days...All FOUR BEDROOMS ARE HUGE and on the upper level. NEW FLOORING AND PAINT on the upper level level too! ALL BEDROOMS HAVE WALK-IN CLOSETS, and there's even a BONUS WALK-IN HALL CLOSET for EXTRA STORAGE. The MASTER SUITE is located far from the other bedrooms for MAXIMUM PRIVACY, and the MASTER BATH has been TASTEFULLY UPDATED in 2019 with modern materials...FINISHED BASEMENT has AMPLE STORAGE ROOM with reliable machines in the laundry room...HVAC is 5 years new!...CURB APPEAL: Brick-front home, with healthy plants and fresh mulch...PARKING GALORE: Park in your attached garage, driveway, or in the unassigned spaces in the parking lot. AWESOME LOCATION! WITHIN A 5 MIN DRIVE: Costco, Blohm Park, Lake Whetstone, FIVE POOLS, and the upcoming improved Montgomery Village Marketplace!...WITHIN A 10 MIN DRIVE: NIST, Metropolitan Grove Train Station, Wegmans, Holy Cross Germantown, Seneca Creek State Park, Home Goods, library, H Mart, Montgomery Village Farmer s Market, Home Depot, Green Farm Conservation Park, AND MORE!Enjoy all the amenities and convenience of this beautiful Montgomery Village neighborhood!
Location
State MD
County Montgomery
Zoning TLD
Rooms
Other Rooms Living Room, Dining Room, Primary Bedroom, Bedroom 2, Bedroom 3, Bedroom 4, Kitchen, Family Room, Basement, Laundry, Bathroom 2, Primary Bathroom
Basement Other
Interior
Interior Features Built-Ins, Crown Moldings, Family Room Off Kitchen, Floor Plan - Traditional, Formal/Separate Dining Room, Primary Bath(s), Upgraded Countertops, Walk-in Closet(s), Wood Floors
Heating Central
Cooling Central A/C
Fireplaces Number 1
Equipment Dishwasher, Disposal, Dryer, Exhaust Fan, Refrigerator, Stove, Washer, Water Heater
Fireplace Y
Appliance Dishwasher, Disposal, Dryer, Exhaust Fan, Refrigerator, Stove, Washer, Water Heater
Heat Source Electric
Laundry Basement
Exterior
Parking Features Additional Storage Area, Garage - Front Entry, Garage Door Opener, Inside Access
Garage Spaces 4.0
Water Access N
Accessibility None
Attached Garage 1
Total Parking Spaces 4
Garage Y
Building
Story 3
Sewer Public Sewer
Water Public
Architectural Style Traditional
Level or Stories 3
Additional Building Above Grade, Below Grade
New Construction N
Schools
School District Montgomery County Public Schools
Others
HOA Fee Include Common Area Maintenance,Pool(s),Snow Removal
Senior Community No
Tax ID 160900804396
Ownership Fee Simple
SqFt Source Assessor
Special Listing Condition Standard
Read Less Info
Want to know what your home might be worth? Contact us for a FREE valuation!

Our team is ready to help you sell your home for the highest possible price ASAP

Bought with Sabrina M Solis • Deausen Realty
"My job is to find and attract mastery-based agents to the office, protect the culture, and make sure everyone is happy! "







