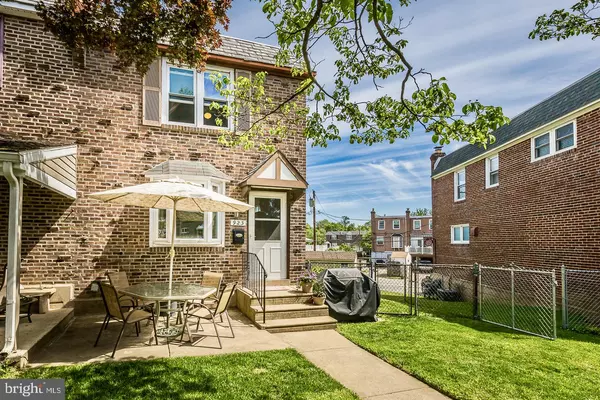$174,900
$174,900
For more information regarding the value of a property, please contact us for a free consultation.
3 Beds
1 Bath
1,120 SqFt
SOLD DATE : 08/13/2020
Key Details
Sold Price $174,900
Property Type Townhouse
Sub Type End of Row/Townhouse
Listing Status Sold
Purchase Type For Sale
Square Footage 1,120 sqft
Price per Sqft $156
Subdivision Drexel Park Garden
MLS Listing ID PADE519576
Sold Date 08/13/20
Style AirLite,Straight Thru
Bedrooms 3
Full Baths 1
HOA Y/N N
Abv Grd Liv Area 1,120
Originating Board BRIGHT
Year Built 1949
Annual Tax Amount $6,118
Tax Year 2019
Lot Size 5,706 Sqft
Acres 0.13
Lot Dimensions 19.00 x 153.00
Property Description
Welcome to 923 Fairfax Rd. in Drexel Park Garden! This beautiful home sits at the end of a row and includes a GIGANTIC yard, along with a one car garage and a private driveway which parks 4 cars total. The quaint front patio is big enough for a table and chairs, and a lovely dogwood tree is perched in the front yard. This home is in excellent condition and includes Central Air. It is very bright, including a bay window, and replacement, sliding, and double pane windows, throughout. A comprehensive kitchen update was completed in 2015, and features new appliances, cabinets, tiled countertops with a charcoal honeycomb tiled backsplash, a magnetic chalk wall, and a tiled breakfast bar. The 2nd floor has three bright bedrooms and a full bathroom, and features classic ceramic tile. The basement has a 7ft. ceiling making finishing the 15x13ft. section very doable. The washer, dryer and utilities are in the basement walkway which leads to the rear door, backyard, and driveway. Multiple playgrounds and bus routes are within walking distance. Come see this beautiful home and property in a great Drexel Hill neighborhood!
Location
State PA
County Delaware
Area Upper Darby Twp (10416)
Zoning R-10
Direction East
Rooms
Other Rooms Living Room, Dining Room, Primary Bedroom, Bedroom 2, Bathroom 3
Basement Full, Outside Entrance
Interior
Interior Features Breakfast Area, Ceiling Fan(s), Dining Area, Tub Shower
Hot Water Natural Gas
Heating Forced Air
Cooling Central A/C
Flooring Laminated, Hardwood
Equipment Built-In Microwave, Dishwasher, Dryer, Stove, Refrigerator
Fireplace N
Window Features Bay/Bow,Double Pane,Replacement
Appliance Built-In Microwave, Dishwasher, Dryer, Stove, Refrigerator
Heat Source Natural Gas
Laundry Basement, Hookup, Dryer In Unit, Washer In Unit
Exterior
Exterior Feature Patio(s)
Parking Features Garage - Rear Entry
Garage Spaces 4.0
Water Access N
Roof Type Slate,Composite
Accessibility None
Porch Patio(s)
Attached Garage 1
Total Parking Spaces 4
Garage Y
Building
Lot Description Rear Yard, SideYard(s)
Story 2
Sewer Public Sewer
Water Public
Architectural Style AirLite, Straight Thru
Level or Stories 2
Additional Building Above Grade, Below Grade
New Construction N
Schools
Elementary Schools Hillcrest
Middle Schools Drexel Hill
High Schools Upper Darby Senior
School District Upper Darby
Others
Senior Community No
Tax ID 16-08-01177-00
Ownership Fee Simple
SqFt Source Assessor
Acceptable Financing Cash, Conventional, FHA, VA
Listing Terms Cash, Conventional, FHA, VA
Financing Cash,Conventional,FHA,VA
Special Listing Condition Standard
Read Less Info
Want to know what your home might be worth? Contact us for a FREE valuation!

Our team is ready to help you sell your home for the highest possible price ASAP

Bought with Linzee Ciprani • KW Greater West Chester
"My job is to find and attract mastery-based agents to the office, protect the culture, and make sure everyone is happy! "







