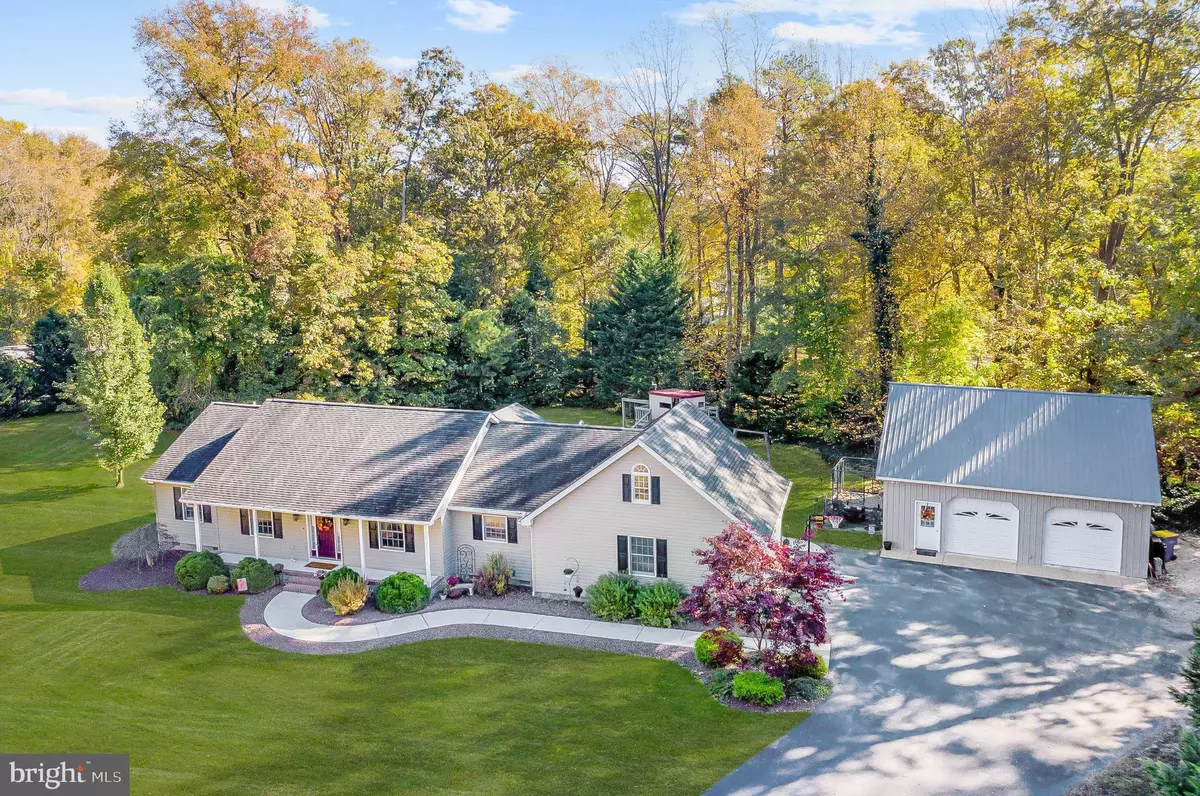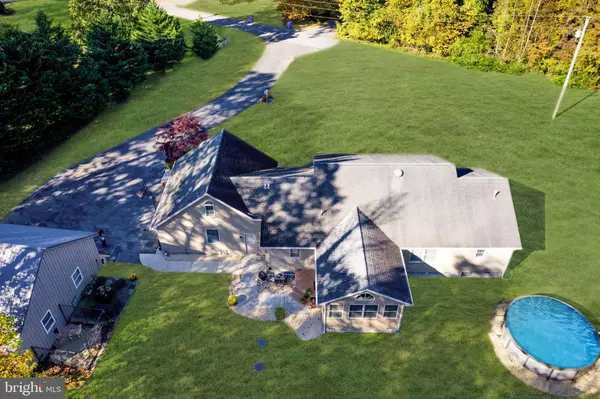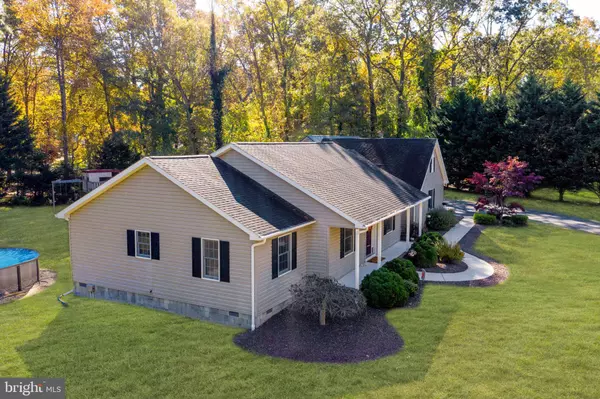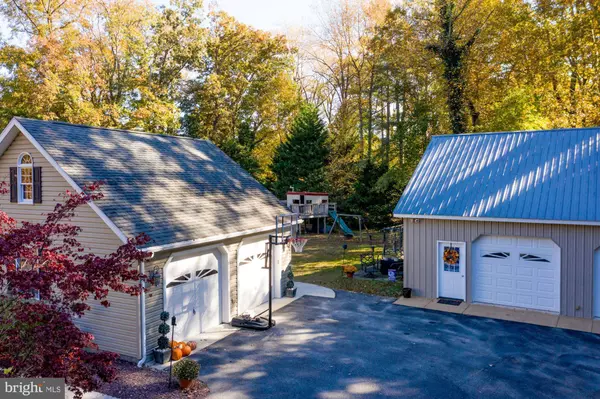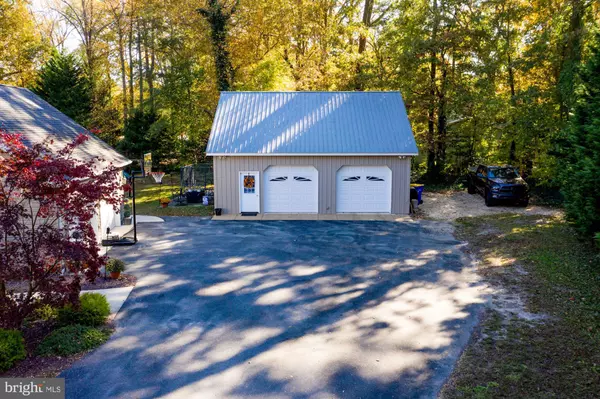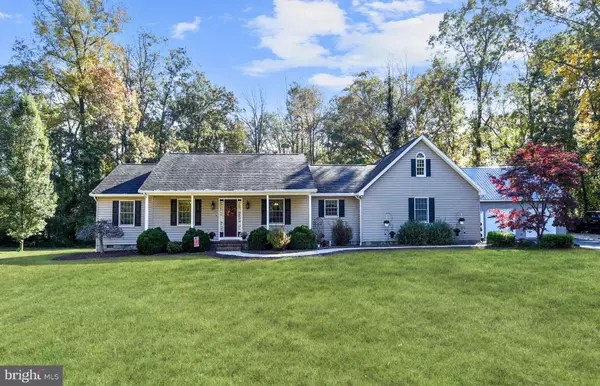$425,000
$450,000
5.6%For more information regarding the value of a property, please contact us for a free consultation.
3 Beds
3 Baths
2,200 SqFt
SOLD DATE : 01/05/2022
Key Details
Sold Price $425,000
Property Type Single Family Home
Sub Type Detached
Listing Status Sold
Purchase Type For Sale
Square Footage 2,200 sqft
Price per Sqft $193
Subdivision None Available
MLS Listing ID DESU2009136
Sold Date 01/05/22
Style Ranch/Rambler
Bedrooms 3
Full Baths 2
Half Baths 1
HOA Y/N N
Abv Grd Liv Area 2,200
Originating Board BRIGHT
Year Built 2001
Annual Tax Amount $1,035
Tax Year 2021
Lot Size 0.870 Acres
Acres 0.87
Property Description
Beautiful three bedroom, 2.5 bath contemporary ranch nestled among mature trees on a 1.2-acre lot in the quaint community of Juliann Acres. This meticulously cared for home will draw you in with well designed landscaping, a curved walkway, brick front steps leading to a welcoming covered front porch. Host family and friends in the spacious great room showcasing a cathedral ceiling, light filled windows and a sliding door for easy access to the backyard. The adjoining family room features a cozy gas fireplace with a rustic stone surround. Dining options are both formal and informal with a formal dining room and a spacious kitchen with plenty of counter space and room for an island or table. Enjoy a primary bedroom ensuite bath complete with a soaking tub, stall shower and dual sink vanity. Two additional bedrooms, full bath, laundry room with garage access and powder room complete this single level layout. Theres more, the garage space is amazing with a side-entry, attached two-car garage with upper-level storage AND a detached garage with 2-bays, electric, a private entrance and second floor storage. Just perfect for the car enthusiast or a DIY champion who needs workspace! A personal pool and play equipment also conveys. Dont wait, come see this lovely property today!
Location
State DE
County Sussex
Area Dagsboro Hundred (31005)
Zoning AR-1
Rooms
Other Rooms Living Room, Dining Room, Primary Bedroom, Bedroom 2, Bedroom 3, Kitchen, Foyer, Great Room, Laundry, Bathroom 2, Primary Bathroom, Half Bath
Main Level Bedrooms 3
Interior
Interior Features Air Filter System, Attic, Attic/House Fan, Breakfast Area, Carpet, Ceiling Fan(s), Chair Railings, Combination Dining/Living, Combination Kitchen/Dining, Dining Area, Floor Plan - Open, Formal/Separate Dining Room, Kitchen - Eat-In, Kitchen - Table Space, Primary Bath(s), Recessed Lighting, Stall Shower, Window Treatments, Wood Floors, Soaking Tub, Water Treat System
Hot Water Electric
Heating Forced Air
Cooling Central A/C, Ceiling Fan(s), Heat Pump(s)
Flooring Carpet, Vinyl, Hardwood, Luxury Vinyl Plank
Fireplaces Number 1
Fireplaces Type Gas/Propane, Stone
Equipment Built-In Microwave, Built-In Range, Dishwasher, Dryer, Icemaker, Microwave, Oven - Self Cleaning, Oven - Single, Oven/Range - Electric, Refrigerator, Stove, Washer, Water Conditioner - Owned, Water Heater, Dryer - Front Loading
Furnishings No
Fireplace Y
Window Features Palladian,Double Pane
Appliance Built-In Microwave, Built-In Range, Dishwasher, Dryer, Icemaker, Microwave, Oven - Self Cleaning, Oven - Single, Oven/Range - Electric, Refrigerator, Stove, Washer, Water Conditioner - Owned, Water Heater, Dryer - Front Loading
Heat Source Propane - Owned
Laundry Main Floor, Has Laundry, Washer In Unit, Dryer In Unit
Exterior
Exterior Feature Porch(es), Roof
Parking Features Additional Storage Area, Garage - Side Entry, Inside Access, Oversized
Garage Spaces 12.0
Pool Above Ground
Water Access N
View Garden/Lawn, Panoramic, Trees/Woods
Roof Type Architectural Shingle,Metal,Pitched
Accessibility None
Porch Porch(es), Roof
Attached Garage 2
Total Parking Spaces 12
Garage Y
Building
Lot Description Cul-de-sac, Backs to Trees, Front Yard, Landscaping, Rear Yard, SideYard(s)
Story 1
Foundation Block
Sewer Low Pressure Pipe (LPP), Septic Exists
Water Well
Architectural Style Ranch/Rambler
Level or Stories 1
Additional Building Above Grade, Below Grade
Structure Type Dry Wall,9'+ Ceilings,Vaulted Ceilings
New Construction N
Schools
Elementary Schools Georgetown
Middle Schools Georgetown
High Schools Indian River
School District Indian River
Others
Senior Community No
Tax ID 133-02.00-14.04
Ownership Fee Simple
SqFt Source Estimated
Security Features Carbon Monoxide Detector(s),Main Entrance Lock,Smoke Detector
Special Listing Condition Standard
Read Less Info
Want to know what your home might be worth? Contact us for a FREE valuation!

Our team is ready to help you sell your home for the highest possible price ASAP

Bought with Meme ELLIS • Keller Williams Realty
"My job is to find and attract mastery-based agents to the office, protect the culture, and make sure everyone is happy! "


