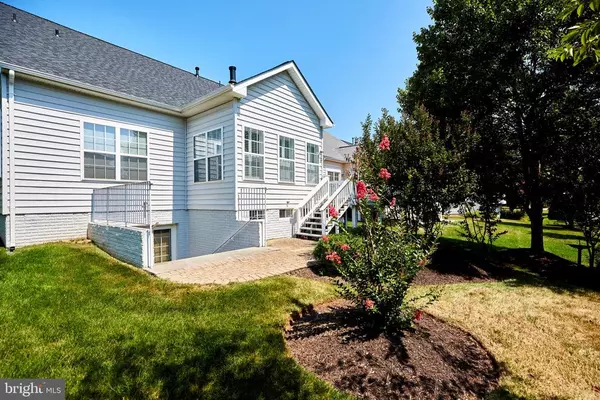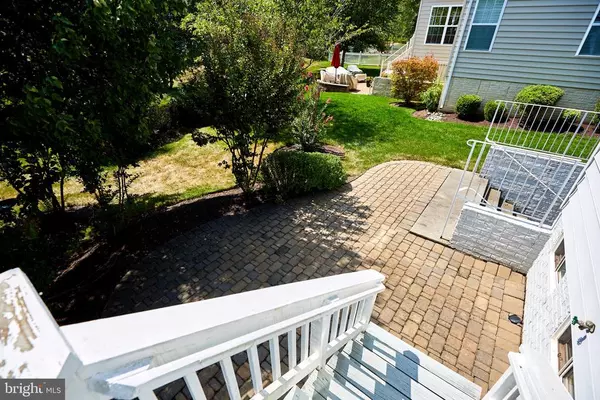$685,000
$675,000
1.5%For more information regarding the value of a property, please contact us for a free consultation.
3 Beds
4 Baths
3,406 SqFt
SOLD DATE : 09/15/2021
Key Details
Sold Price $685,000
Property Type Single Family Home
Sub Type Detached
Listing Status Sold
Purchase Type For Sale
Square Footage 3,406 sqft
Price per Sqft $201
Subdivision Heritage Hunt
MLS Listing ID VAPW2005156
Sold Date 09/15/21
Style Ranch/Rambler
Bedrooms 3
Full Baths 4
HOA Fees $325/mo
HOA Y/N Y
Abv Grd Liv Area 2,084
Originating Board BRIGHT
Year Built 2006
Annual Tax Amount $6,420
Tax Year 2021
Lot Size 7,832 Sqft
Acres 0.18
Property Description
Luxe and Updated Home in Active 55+ Golf Community! Located in the highly coveted community of Heritage Hunt and situated on a 7,832sqft lot, this 3BR/4BA, 3,846sqft property captivates the senses with meticulous landscaping, French colonial architectural elements, and gorgeous exterior stonework. Step inside the impressive residence to discover gleaming hardwood floors, tons of scintillating natural light, an organically flowing floorplan, plantation shutters, and an expansive living room with a fireplace and soaring vaulted ceilings. Continue exploring to find a gourmet kitchen featuring stainless-steel appliances, custom wood cabinetry, double ovens, glass cooktop, smooth granite countertops, undermount stainless-steel sink, dishwasher, built-in microwave, recessed lighting, and a breakfast nook with access to the outdoor space. Ideal for morning coffee or tea, the large sunroom is drenched with shimmering rays of sunshine and includes a cozy fireplace for wintertime lounging. Beautifully designed for hosting parties and summertime get-togethers, the vibrant backyard is immaculately landscaped and has a sizeable wood deck and a stone paver patio. Rest and relaxation are unparalleled in the exquisite main-level primary bedroom, which has plush carpet, a huge closet, and an attached en suite with dual sinks and a low-threshold stall shower with a bench. Two additional bedrooms are generously sized with dedicated closets and provide excellent spaces for guests, home offices, or yoga studios. For year-round entertaining, the massive upstairs loft offers potential space for a game or reading area, while the fully finished basement features a sprawling recreational room, bedroom, full bath, storage, and a double-wide walk-up exit. Bask in the array of community amenities, which include a main clubhouse, the Marsh Mansion, 18-hole Arthur Hills golf course, a fully equipped fitness center w/exercise classes (certified trainers), temperature-controlled indoor swimming pool, outdoor swimming pool, and dining facilities! Other features: attached 2-car garage, laundry room, updated front walkway and steps, newer irrigation system (2019), newer HVAC (2020), newer sump pump (2019), newer hot water heater (2019), brand-new icemaker (2021), close to shopping, dining, highways, and entertainment, and so much more! Get the ultimate advantage of resort-like living and start having the good life today. Call now for your private tour!
Location
State VA
County Prince William
Zoning PMR
Rooms
Other Rooms Living Room, Dining Room, Primary Bedroom, Bedroom 2, Bedroom 3, Kitchen, Breakfast Room, Sun/Florida Room, Loft
Basement Partial
Main Level Bedrooms 2
Interior
Interior Features Breakfast Area, Family Room Off Kitchen, Combination Dining/Living, Upgraded Countertops, Window Treatments, Primary Bath(s), Wood Floors, Floor Plan - Open
Hot Water Natural Gas
Heating Forced Air
Cooling Central A/C, Ceiling Fan(s)
Fireplaces Number 1
Fireplaces Type Gas/Propane, Fireplace - Glass Doors
Equipment Washer/Dryer Hookups Only, Cooktop, Dishwasher, Disposal, Dryer, Humidifier, Icemaker, Microwave, Oven - Wall, Refrigerator, Washer, Water Heater
Fireplace Y
Appliance Washer/Dryer Hookups Only, Cooktop, Dishwasher, Disposal, Dryer, Humidifier, Icemaker, Microwave, Oven - Wall, Refrigerator, Washer, Water Heater
Heat Source Natural Gas
Exterior
Exterior Feature Deck(s), Patio(s)
Parking Features Garage - Front Entry, Garage Door Opener
Garage Spaces 2.0
Utilities Available Cable TV Available, Multiple Phone Lines, Under Ground
Amenities Available Billiard Room, Club House, Dining Rooms, Exercise Room, Fitness Center, Gated Community, Golf Club, Golf Course Membership Available, Golf Course, Meeting Room, Pool - Indoor, Pool - Outdoor, Putting Green, Retirement Community, Swimming Pool, Tennis Courts
Water Access N
Accessibility Doors - Lever Handle(s), Level Entry - Main, Grab Bars Mod
Porch Deck(s), Patio(s)
Attached Garage 2
Total Parking Spaces 2
Garage Y
Building
Story 3
Sewer Public Sewer
Water Public
Architectural Style Ranch/Rambler
Level or Stories 3
Additional Building Above Grade, Below Grade
New Construction N
Schools
School District Prince William County Public Schools
Others
HOA Fee Include Cable TV,High Speed Internet,Management,Recreation Facility,Reserve Funds,Road Maintenance,Snow Removal,Standard Phone Service,Security Gate,Trash
Senior Community Yes
Age Restriction 55
Tax ID 7498-05-2354
Ownership Fee Simple
SqFt Source Assessor
Security Features Security Gate,Smoke Detector,Security System
Special Listing Condition Standard
Read Less Info
Want to know what your home might be worth? Contact us for a FREE valuation!

Our team is ready to help you sell your home for the highest possible price ASAP

Bought with Natalie H McArtor • Long & Foster Real Estate, Inc.
"My job is to find and attract mastery-based agents to the office, protect the culture, and make sure everyone is happy! "







