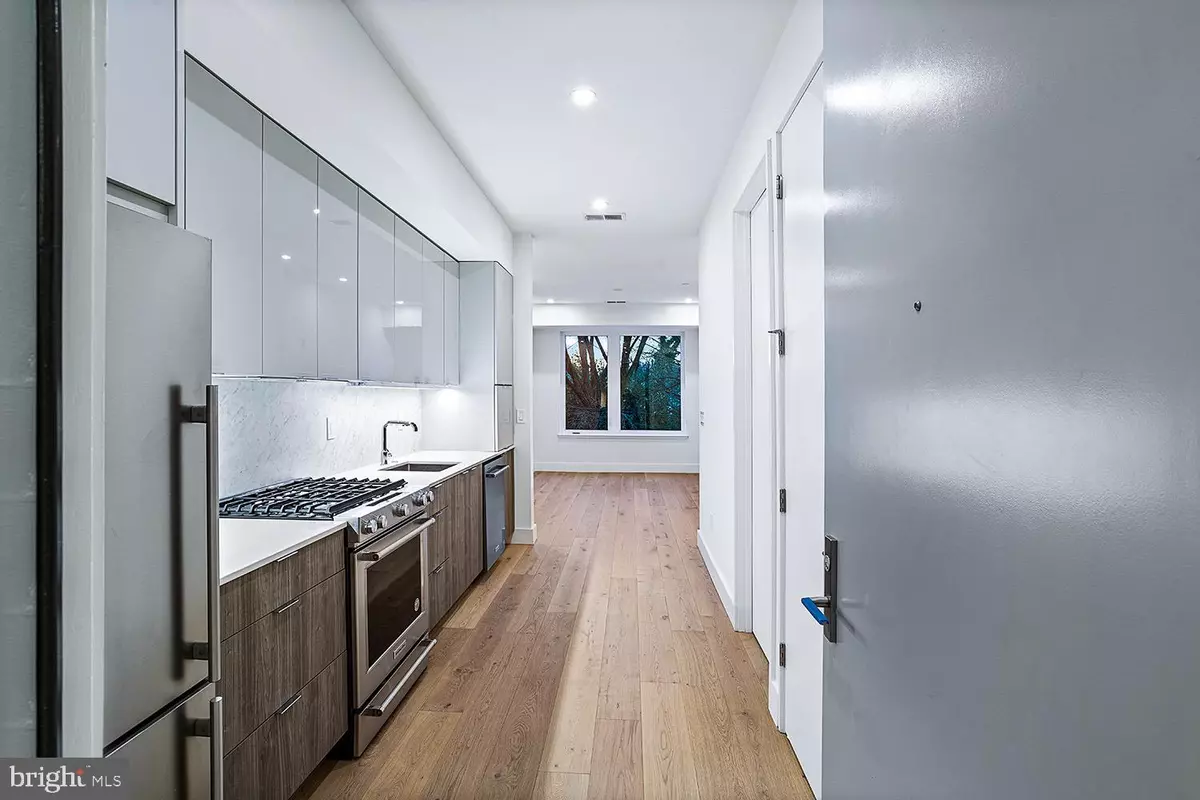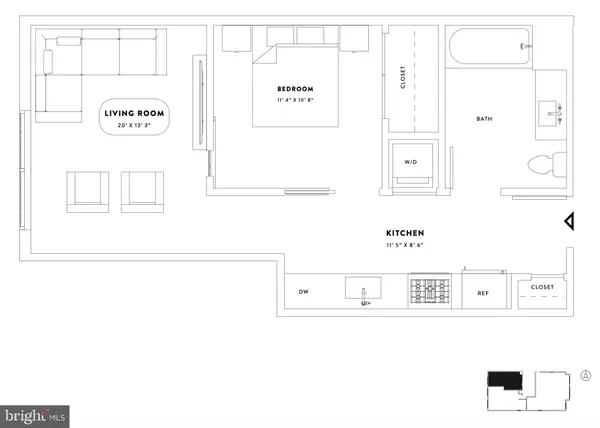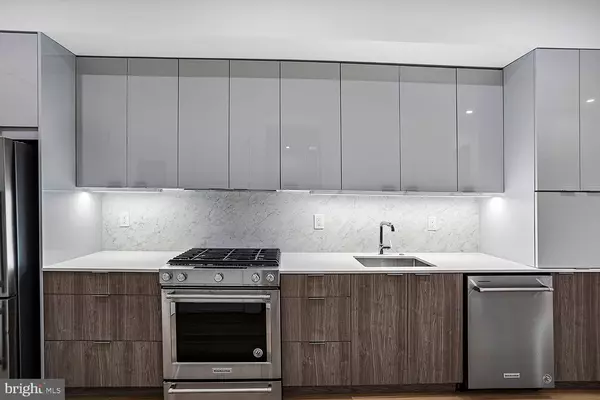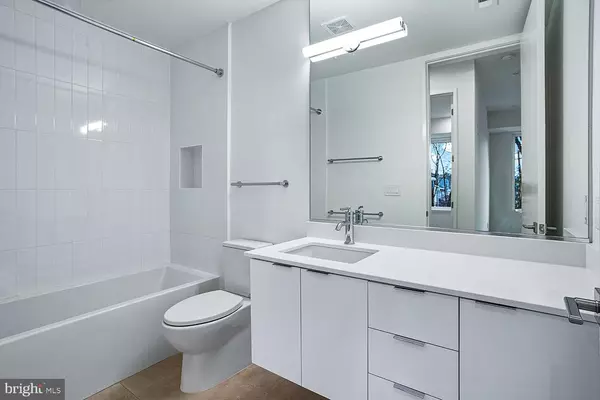$345,000
$344,900
For more information regarding the value of a property, please contact us for a free consultation.
1 Bed
1 Bath
519 SqFt
SOLD DATE : 09/09/2022
Key Details
Sold Price $345,000
Property Type Condo
Sub Type Condo/Co-op
Listing Status Sold
Purchase Type For Sale
Square Footage 519 sqft
Price per Sqft $664
Subdivision Petworth
MLS Listing ID DCDC2060790
Sold Date 09/09/22
Style Contemporary
Bedrooms 1
Full Baths 1
Condo Fees $116/mo
HOA Y/N N
Abv Grd Liv Area 519
Originating Board BRIGHT
Year Built 2022
Tax Year 2022
Property Description
**IMMEDIATE DELIVERY **
**$10K CLOSING CREDIT FOR THIS HOME**
The Stella is a unique collection of 18 brand new condominium homes offering one, two, and two + den bedroom layouts.
Unit 102 is a beautiful Junior one bedroom. This western facing home fills with sunlight in the afternoon. This residence features stunning, refined, contemporary finishes artfully selected by a team of interior designers. Features include 7" Wide white oak engineered hardwood flooring, ample recessed lighting, App enabled security system, Kitchen Aid appliance package, Gas cooking, Direct vented concealed range hoods, custom European cabinetry, quartz countertops and full height backsplashes, designer pendant lights, Porcelanosa tiling in the luxury bath, and much more. Conveniently located in Petworth, with a walk score of 90 you won't want to miss your opportunity to make this your home.
Location
State DC
County Washington
Zoning RESIDENTIAL
Rooms
Other Rooms Living Room, Primary Bedroom, Kitchen, Primary Bathroom
Main Level Bedrooms 1
Interior
Interior Features Flat, Floor Plan - Open, Kitchen - Gourmet, Recessed Lighting, Sprinkler System, Upgraded Countertops, Wood Floors, Combination Kitchen/Living, Kitchen - Galley
Hot Water Electric
Heating Forced Air
Cooling Central A/C
Flooring Ceramic Tile, Hardwood
Equipment Built-In Microwave, Dishwasher, Disposal, Dryer - Front Loading, Energy Efficient Appliances, ENERGY STAR Clothes Washer, ENERGY STAR Refrigerator, Exhaust Fan, Icemaker, Oven/Range - Gas, Stainless Steel Appliances, Washer - Front Loading
Fireplace N
Window Features Double Pane,Energy Efficient,Low-E,Insulated
Appliance Built-In Microwave, Dishwasher, Disposal, Dryer - Front Loading, Energy Efficient Appliances, ENERGY STAR Clothes Washer, ENERGY STAR Refrigerator, Exhaust Fan, Icemaker, Oven/Range - Gas, Stainless Steel Appliances, Washer - Front Loading
Heat Source Electric
Laundry Dryer In Unit, Washer In Unit
Exterior
Amenities Available Other
Water Access N
Accessibility 2+ Access Exits
Garage N
Building
Story 1
Unit Features Mid-Rise 5 - 8 Floors
Foundation Concrete Perimeter, Slab
Sewer Public Sewer
Water Public
Architectural Style Contemporary
Level or Stories 1
Additional Building Above Grade
Structure Type Dry Wall,Tray Ceilings
New Construction Y
Schools
School District District Of Columbia Public Schools
Others
Pets Allowed Y
HOA Fee Include Common Area Maintenance,Ext Bldg Maint,Gas,Management,Reserve Funds,Sewer,Snow Removal,Trash,Water
Senior Community No
Ownership Condominium
Security Features Carbon Monoxide Detector(s),Exterior Cameras,Fire Detection System,Smoke Detector,Sprinkler System - Indoor
Acceptable Financing Conventional, Cash, VA
Listing Terms Conventional, Cash, VA
Financing Conventional,Cash,VA
Special Listing Condition Standard
Pets Allowed Number Limit, Size/Weight Restriction
Read Less Info
Want to know what your home might be worth? Contact us for a FREE valuation!

Our team is ready to help you sell your home for the highest possible price ASAP

Bought with Bruno D Casu • Fairfax Realty Elite
"My job is to find and attract mastery-based agents to the office, protect the culture, and make sure everyone is happy! "







