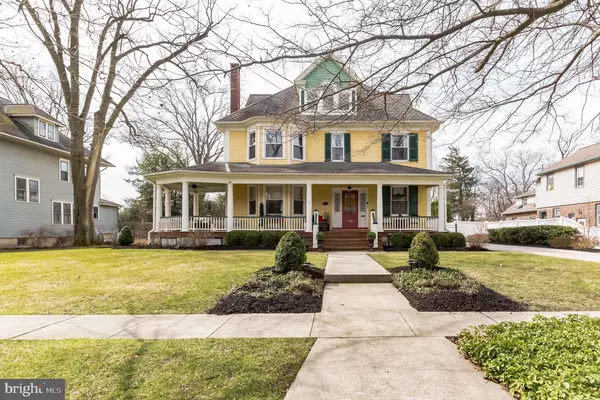$795,000
$750,000
6.0%For more information regarding the value of a property, please contact us for a free consultation.
5 Beds
2 Baths
3,666 SqFt
SOLD DATE : 06/15/2022
Key Details
Sold Price $795,000
Property Type Single Family Home
Sub Type Detached
Listing Status Sold
Purchase Type For Sale
Square Footage 3,666 sqft
Price per Sqft $216
Subdivision None Available
MLS Listing ID NJCD2020510
Sold Date 06/15/22
Style Traditional
Bedrooms 5
Full Baths 2
HOA Y/N N
Abv Grd Liv Area 3,666
Originating Board BRIGHT
Year Built 1906
Annual Tax Amount $19,460
Tax Year 2021
Lot Size 0.459 Acres
Acres 0.46
Lot Dimensions 200.00 x 100.00
Property Description
Welcome to your dream home! This lovely and charming American Four square home greets you with such curb appeal! The showcase front mahogany porch is perfect to sip your morning coffee or afternoon beverage of choice. The front entrance offers a double foyer area to keep the cold out and charms you with a gorgeous wooden door. Beautiful hardwood floors with mahogany inlay and pocket doors leading into the living room add such character. The spacious living room has lots of natural light, a gas fireplace and offers room to gather for entertaining a crowd. The 9 ft ceilings throughout the first floor offer impressive space. There is a sitting room to your right which would make for a perfect office or reading room. The large dining room will be the gathering place for holiday meals. Wainscoting, wooden plantation blinds, crown molding and such charm! The eat in kitchen has high end Wolf induction oven /stovetop and the heart of the home! Newer family room includes a 2nd gas fireplace, lots of large windows overlooking a beautifully landscaped backyard with heated in-ground salt water Gunite pool and hot tub...paradise! Mud room by back entranceway is perfect when coming in from the pool and a full bath completes the layout. 2nd floor offers 4 impressively large bedrooms with carpeting and ceiling fans. The full bath includes a tub/shower and tile half wall. The walk up 3rd floor bonus room can be a rec room, 5th bedroom or play area. It has separate zone heat, cedar closet and an extra "anything" room. Lots of storage. Don't miss the beautiful stained glass windows and window seat! There is a full unfinished basement for storage. The backyard is a place to gather , especially in the warmer months offering a resort-like paradise with heated saltwater pool, hot tub, patio and grill area. You will not be disappointed by this Haddon Heights gem situated on one of the nicest streets in town, in the historic district, with walkability to shopping, restaurants, and all of the downtown events people love about Haddon Heights! 15 minutes to Phila, 1 mile to PATCO speed line, less than 2 hours to NYC and all this could be yours!
Location
State NJ
County Camden
Area Haddon Heights Boro (20418)
Zoning RES
Rooms
Other Rooms Living Room, Dining Room, Sitting Room, Bedroom 2, Bedroom 3, Bedroom 4, Kitchen, Family Room, Foyer, Bedroom 1, Mud Room, Other, Bathroom 1, Bathroom 2, Bonus Room
Basement Unfinished, Sump Pump
Interior
Interior Features Crown Moldings, Dining Area, Family Room Off Kitchen, Floor Plan - Traditional, Formal/Separate Dining Room, Kitchen - Eat-In, Recessed Lighting, Sprinkler System, Stain/Lead Glass, Stall Shower, Wood Floors
Hot Water Natural Gas
Heating Radiator, Zoned
Cooling Central A/C
Flooring Hardwood, Partially Carpeted, Tile/Brick, Vinyl
Fireplaces Number 2
Fireplaces Type Gas/Propane
Equipment Oven/Range - Electric, Refrigerator, Built-In Microwave, Dishwasher, Disposal
Furnishings No
Fireplace Y
Window Features Double Hung,Wood Frame,Replacement
Appliance Oven/Range - Electric, Refrigerator, Built-In Microwave, Dishwasher, Disposal
Heat Source Natural Gas
Laundry Basement
Exterior
Exterior Feature Deck(s), Porch(es), Wrap Around
Garage Spaces 4.0
Fence Vinyl, Wood, Wrought Iron
Pool Fenced, In Ground, Saltwater, Gunite, Heated
Utilities Available Cable TV Available, Electric Available, Natural Gas Available, Phone Available, Sewer Available, Water Available
Water Access N
Roof Type Shingle
Street Surface Paved,Black Top
Accessibility None
Porch Deck(s), Porch(es), Wrap Around
Road Frontage Boro/Township
Total Parking Spaces 4
Garage N
Building
Lot Description Front Yard, Landscaping, Rear Yard, SideYard(s)
Story 3
Foundation Block
Sewer Public Sewer
Water Public
Architectural Style Traditional
Level or Stories 3
Additional Building Above Grade, Below Grade
Structure Type 9'+ Ceilings,Plaster Walls
New Construction N
Schools
Elementary Schools Atlantic Avenue E.S.
Middle Schools Haddon Heights Jr Sr
High Schools Haddon Heights H.S.
School District Haddon Heights Schools
Others
Senior Community No
Tax ID 18-00033-00002
Ownership Fee Simple
SqFt Source Assessor
Security Features Smoke Detector
Acceptable Financing Conventional, Cash
Horse Property N
Listing Terms Conventional, Cash
Financing Conventional,Cash
Special Listing Condition Standard
Read Less Info
Want to know what your home might be worth? Contact us for a FREE valuation!

Our team is ready to help you sell your home for the highest possible price ASAP

Bought with Kathryn E Mullan • Coldwell Banker Realty
"My job is to find and attract mastery-based agents to the office, protect the culture, and make sure everyone is happy! "







