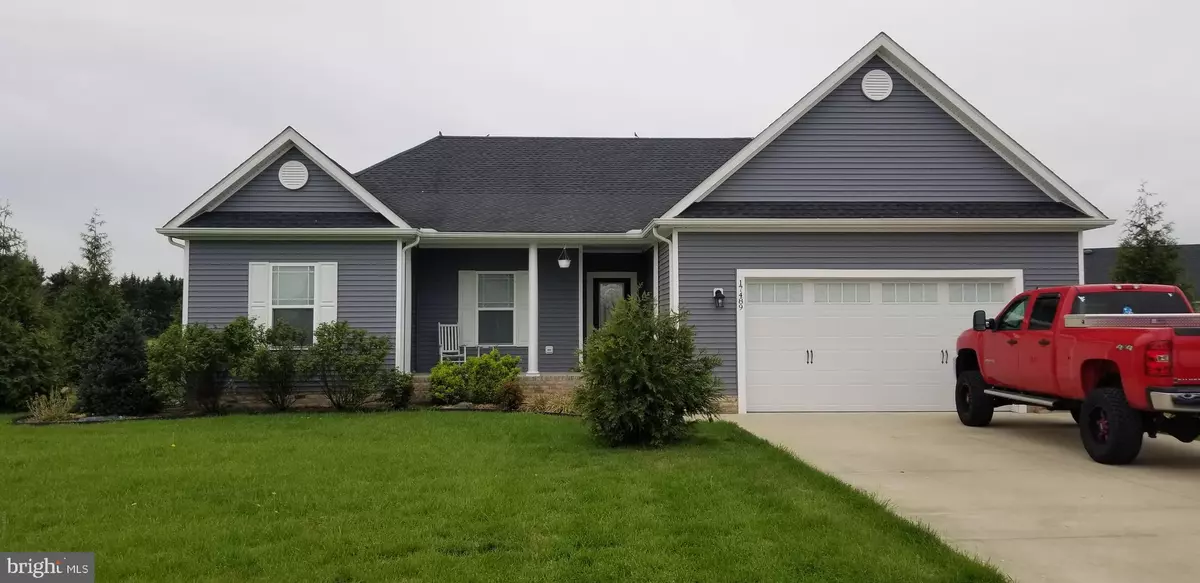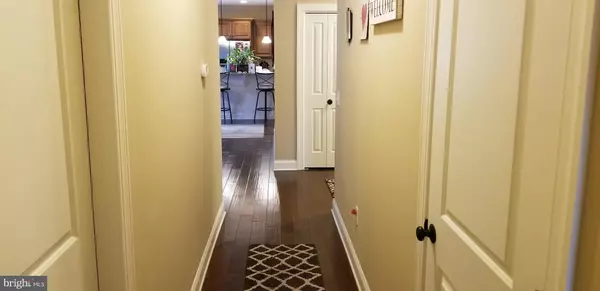$344,000
$349,900
1.7%For more information regarding the value of a property, please contact us for a free consultation.
3 Beds
2 Baths
1,680 SqFt
SOLD DATE : 07/13/2021
Key Details
Sold Price $344,000
Property Type Single Family Home
Sub Type Detached
Listing Status Sold
Purchase Type For Sale
Square Footage 1,680 sqft
Price per Sqft $204
Subdivision Corders Mill
MLS Listing ID DESU181344
Sold Date 07/13/21
Style Ranch/Rambler
Bedrooms 3
Full Baths 2
HOA Y/N N
Abv Grd Liv Area 1,680
Originating Board BRIGHT
Year Built 2015
Annual Tax Amount $1,028
Tax Year 2020
Lot Size 0.520 Acres
Acres 0.52
Lot Dimensions 146.00 x 200.00
Property Description
Tired of waiting on a new construction home? Well, look no further this home is just 6 years young, built by a local builder in the area and shows like a new home! This 1600 + sq ft home is in the small development of Corders Mill, resting on just over a half acre. The interior of this home boasts hardwood floors in the living area which provides an open floor plan. Into the kitchen, we have granite counter tops, tile back splash, tile floors, an island area with bar top height seating, a recessed stainless double bowl sink, and pendent lights above island. Into the living room, which has hardwood floors and a vented gas fireplace. Heading down the hall, we come to two bedrooms with carpet floors and a ample closet space. We then go to the guest bathroom which features tile floors, single vanity and a tub shower combo. Entering the spacious primary bedroom with carpeted floors and a walk-in closet. Primary bath features tile floors, double vanity and a walk in tile shower with sliding glass door. Make an appointment to view this home today!!!
Location
State DE
County Sussex
Area Cedar Creek Hundred (31004)
Zoning MR
Direction Southeast
Rooms
Main Level Bedrooms 3
Interior
Interior Features Attic, Ceiling Fan(s), Combination Kitchen/Dining, Combination Kitchen/Living, Dining Area, Floor Plan - Open, Upgraded Countertops, Walk-in Closet(s)
Hot Water Tankless
Heating Central, Forced Air, Heat Pump - Electric BackUp
Cooling Central A/C
Flooring Carpet, Ceramic Tile, Hardwood
Fireplaces Number 1
Fireplaces Type Gas/Propane
Equipment Built-In Microwave, Built-In Range, Dishwasher, Dryer, Dryer - Electric, Stainless Steel Appliances, Washer
Furnishings No
Fireplace Y
Window Features Insulated
Appliance Built-In Microwave, Built-In Range, Dishwasher, Dryer, Dryer - Electric, Stainless Steel Appliances, Washer
Heat Source Propane - Leased
Laundry Main Floor
Exterior
Exterior Feature Deck(s)
Parking Features Garage - Front Entry, Garage Door Opener, Inside Access
Garage Spaces 4.0
Utilities Available Cable TV Available
Water Access N
View Street
Roof Type Architectural Shingle
Street Surface Paved
Accessibility None
Porch Deck(s)
Attached Garage 2
Total Parking Spaces 4
Garage Y
Building
Lot Description Cleared, Cul-de-sac
Story 1
Foundation Block, Crawl Space
Sewer Low Pressure Pipe (LPP), On Site Septic
Water Well
Architectural Style Ranch/Rambler
Level or Stories 1
Additional Building Above Grade, Below Grade
Structure Type 9'+ Ceilings,Dry Wall
New Construction N
Schools
Middle Schools Milford Central Academy
High Schools Milford
School District Milford
Others
Senior Community No
Tax ID 130-03.00-387.00
Ownership Fee Simple
SqFt Source Assessor
Security Features Smoke Detector
Acceptable Financing Cash, Conventional, FHA, VA
Horse Property N
Listing Terms Cash, Conventional, FHA, VA
Financing Cash,Conventional,FHA,VA
Special Listing Condition Standard
Read Less Info
Want to know what your home might be worth? Contact us for a FREE valuation!

Our team is ready to help you sell your home for the highest possible price ASAP

Bought with Heather Lynn Jones • Loft Realty
"My job is to find and attract mastery-based agents to the office, protect the culture, and make sure everyone is happy! "







