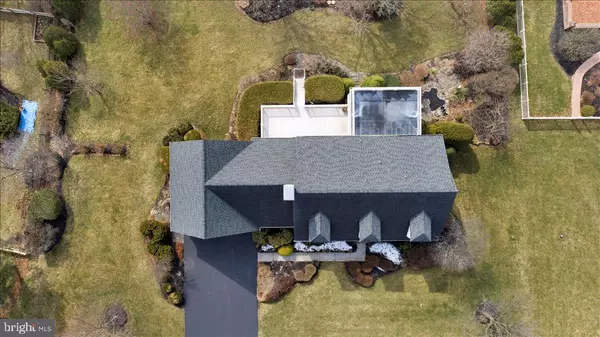$578,900
$549,900
5.3%For more information regarding the value of a property, please contact us for a free consultation.
4 Beds
4 Baths
5,100 SqFt
SOLD DATE : 04/19/2022
Key Details
Sold Price $578,900
Property Type Single Family Home
Sub Type Detached
Listing Status Sold
Purchase Type For Sale
Square Footage 5,100 sqft
Price per Sqft $113
Subdivision Wellington Of Hampden
MLS Listing ID PACB2009152
Sold Date 04/19/22
Style Traditional
Bedrooms 4
Full Baths 4
HOA Fees $8/ann
HOA Y/N Y
Abv Grd Liv Area 3,200
Originating Board BRIGHT
Year Built 1990
Annual Tax Amount $4,968
Tax Year 2021
Lot Size 0.780 Acres
Acres 0.78
Property Description
Welcome to this beautiful home with stunning curb appeal located in the desirable Hampden Township community of Wellington. With over 5,000 SF of finished living space this home provides for every need.
Recently redecorated, the home has been repainted and new flooring has been added throughout. Chair rail and crown molding are featured in many rooms. Upon entering the foyer, you will note the formal living room to your right and the dining room to your left. Beyond the dining room is the great room, featuring a wood burning fireplace and French doors to the spacious deck (with stairs to the yard). The eat-in kitchen offers custom cabinetry, appliance hideaway, island and quartz countertops. The first floor also features a laundry room with cabinetry and utility sink, a full bath and a first floor bedroom suite with sitting/dressing area, full bath, and cedar closet. Head upstairs to find the second primary suite with large walk-in closet, bath with spa tub and separate shower, and a private balcony. Two additional bedrooms, a full bath and the bonus room with storage closets (accessible through back bedroom and garage) complete the second floor. The lower level is completely finished and features a family room with bar and French doors to brick patio; an office area; a hobby/den area; exercise room and game room. Off the game room, there is a lower level utility garage for lawn equipment and patio furnishings. This incredibly spacious home also offers an oversized two-car garage and is situated on a 3/4+ acre lot.
Location
State PA
County Cumberland
Area Hampden Twp (14410)
Zoning RESIDENTIAL
Rooms
Other Rooms Living Room, Dining Room, Primary Bedroom, Bedroom 3, Bedroom 4, Kitchen, Game Room, Family Room, Foyer, Exercise Room, Great Room, Laundry, Office, Bathroom 1, Bathroom 2, Bonus Room, Hobby Room, Primary Bathroom
Basement Daylight, Full, Fully Finished, Garage Access, Outside Entrance, Interior Access
Main Level Bedrooms 1
Interior
Interior Features Additional Stairway, Bar, Carpet, Cedar Closet(s), Ceiling Fan(s), Chair Railings, Crown Moldings, Dining Area, Family Room Off Kitchen, Floor Plan - Traditional, Formal/Separate Dining Room, Kitchen - Eat-In, Kitchen - Island, Pantry, Primary Bath(s), Soaking Tub, Stall Shower, Tub Shower, Walk-in Closet(s), WhirlPool/HotTub
Hot Water Oil
Heating Heat Pump - Oil BackUp, Heat Pump - Electric BackUp, Baseboard - Electric, Baseboard - Hot Water
Cooling Central A/C
Flooring Carpet, Luxury Vinyl Plank, Luxury Vinyl Tile
Fireplaces Number 1
Fireplaces Type Brick, Mantel(s), Wood
Equipment Built-In Microwave, Built-In Range, Dishwasher, Disposal, Microwave, Oven/Range - Electric, Refrigerator, Water Conditioner - Owned
Fireplace Y
Appliance Built-In Microwave, Built-In Range, Dishwasher, Disposal, Microwave, Oven/Range - Electric, Refrigerator, Water Conditioner - Owned
Heat Source Electric, Oil
Laundry Main Floor
Exterior
Exterior Feature Balconies- Multiple, Deck(s), Patio(s), Porch(es)
Parking Features Additional Storage Area, Basement Garage, Garage - Front Entry, Garage - Rear Entry, Garage Door Opener, Inside Access, Oversized
Garage Spaces 6.0
Water Access N
Accessibility None
Porch Balconies- Multiple, Deck(s), Patio(s), Porch(es)
Attached Garage 2
Total Parking Spaces 6
Garage Y
Building
Lot Description Level, Front Yard, Pond, Rear Yard
Story 3
Foundation Concrete Perimeter
Sewer Public Sewer
Water Well
Architectural Style Traditional
Level or Stories 3
Additional Building Above Grade, Below Grade
Structure Type Dry Wall
New Construction N
Schools
Elementary Schools Shaull
Middle Schools Mountain View
High Schools Cumberland Valley
School District Cumberland Valley
Others
Pets Allowed Y
Senior Community No
Tax ID 10-13-0993-051
Ownership Fee Simple
SqFt Source Assessor
Acceptable Financing Cash, Conventional
Listing Terms Cash, Conventional
Financing Cash,Conventional
Special Listing Condition Standard
Pets Allowed No Pet Restrictions
Read Less Info
Want to know what your home might be worth? Contact us for a FREE valuation!

Our team is ready to help you sell your home for the highest possible price ASAP

Bought with RENEE MOATS • RE/MAX Realty Associates
"My job is to find and attract mastery-based agents to the office, protect the culture, and make sure everyone is happy! "







