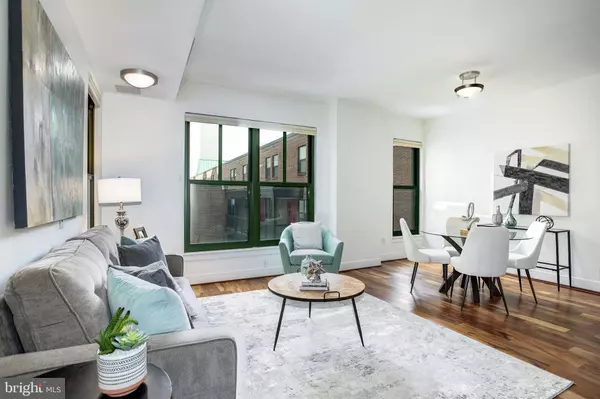$627,500
$625,000
0.4%For more information regarding the value of a property, please contact us for a free consultation.
2 Beds
2 Baths
975 SqFt
SOLD DATE : 04/29/2022
Key Details
Sold Price $627,500
Property Type Condo
Sub Type Condo/Co-op
Listing Status Sold
Purchase Type For Sale
Square Footage 975 sqft
Price per Sqft $643
Subdivision Old City #2
MLS Listing ID DCDC2040230
Sold Date 04/29/22
Style Contemporary
Bedrooms 2
Full Baths 2
Condo Fees $819/mo
HOA Y/N N
Abv Grd Liv Area 975
Originating Board BRIGHT
Year Built 2006
Annual Tax Amount $4,569
Tax Year 2021
Property Description
Welcome to this bright, luxurious, modern condo in the heart of Shaw!! This condo has two bedrooms, 2 full baths, a laundry room, spacious, well designed closets, and brand new hardwood floors throughout! The modern kitchen is open to the living and dining room and has a large island perfect for entertaining! The primary suite is oversized with a spacious ensuite bathroom with linen closet, walk-in closet, and a private balcony to enjoy a morning coffee or an evening happy hour. The second bedroom could also be
a great office/guest room flex space with a large closet. With a new HVAC, flooring and just freshly painted this condo is ready for the new owner to simply move in!
The Whitman is a full-service concierge building with a staffed front desk, modern gym, community room with pool table, gorgeous rooftop deck with skyline monument views, a pool, grills, lounging areas, and a private parking garage.
With incredible walkability, the Mt Vernon Metro, DC Convention Center, Blagden Alley and all that Shaw and Mt Vernon offer are just steps away! Some of DCs award winning chefs and restaurants, coffee shops, and bars are right around the corner. Also in close proximity to Chinatown, H St NE, Logan Circle, the Capital One Arena, City Center and convenient to National Airport. Dogs and cats welcome! Underground, assigned on-site parking comes with this condo. Welcome home!
Location
State DC
County Washington
Zoning R
Rooms
Other Rooms Living Room, Dining Room, Primary Bedroom, Bedroom 2, Kitchen, Bathroom 2, Primary Bathroom
Main Level Bedrooms 2
Interior
Interior Features Combination Dining/Living, Combination Kitchen/Dining, Floor Plan - Open, Kitchen - Gourmet, Primary Bath(s), Upgraded Countertops, Wood Floors
Hot Water Other
Heating Heat Pump(s)
Cooling Heat Pump(s)
Heat Source Electric
Exterior
Parking Features Covered Parking
Garage Spaces 1.0
Parking On Site 1
Amenities Available Elevator, Exercise Room, Concierge
Water Access N
Accessibility Elevator
Total Parking Spaces 1
Garage Y
Building
Story 1
Unit Features Mid-Rise 5 - 8 Floors
Sewer Public Sewer
Water Public
Architectural Style Contemporary
Level or Stories 1
Additional Building Above Grade, Below Grade
New Construction N
Schools
Elementary Schools Thomson
High Schools Cardozo Education Campus
School District District Of Columbia Public Schools
Others
Pets Allowed Y
HOA Fee Include Water,Ext Bldg Maint,Insurance,Management,Reserve Funds,Snow Removal
Senior Community No
Tax ID 0369//2212
Ownership Condominium
Acceptable Financing Cash, Conventional
Listing Terms Cash, Conventional
Financing Cash,Conventional
Special Listing Condition Standard
Pets Allowed Size/Weight Restriction
Read Less Info
Want to know what your home might be worth? Contact us for a FREE valuation!

Our team is ready to help you sell your home for the highest possible price ASAP

Bought with Fernando M Garcia • RLAH @properties
"My job is to find and attract mastery-based agents to the office, protect the culture, and make sure everyone is happy! "







