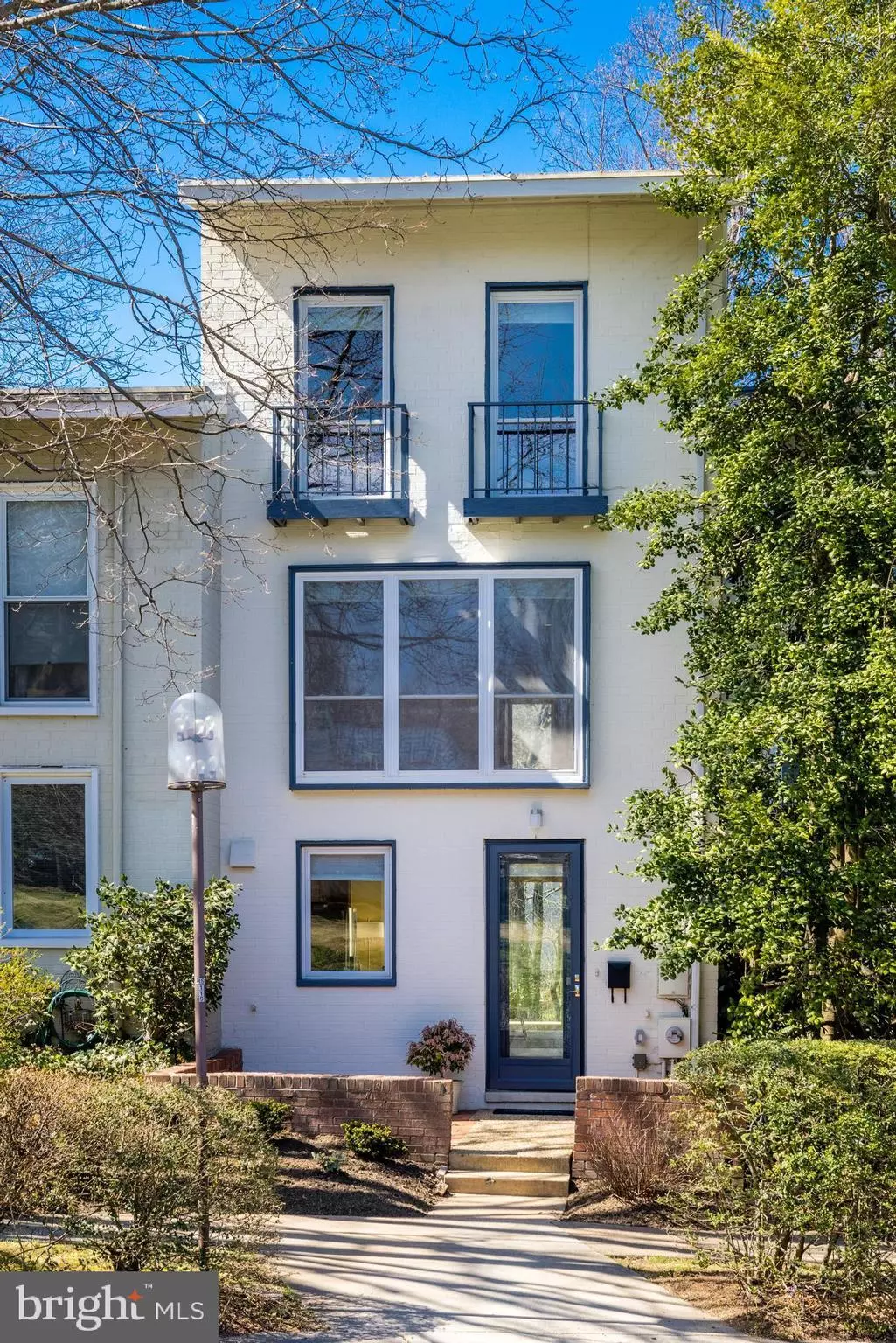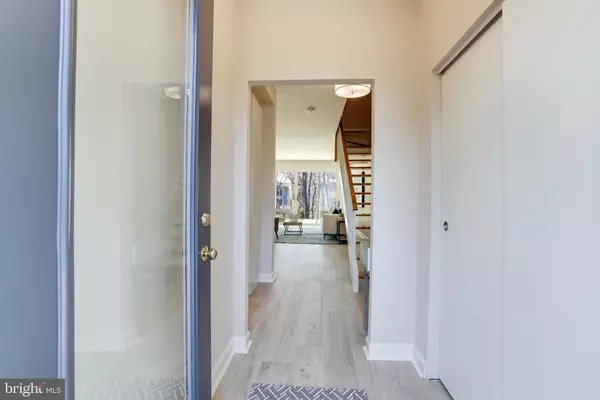$685,000
$598,000
14.5%For more information regarding the value of a property, please contact us for a free consultation.
4 Beds
2 Baths
1,665 SqFt
SOLD DATE : 04/05/2022
Key Details
Sold Price $685,000
Property Type Townhouse
Sub Type Interior Row/Townhouse
Listing Status Sold
Purchase Type For Sale
Square Footage 1,665 sqft
Price per Sqft $411
Subdivision Waterview Cluster
MLS Listing ID VAFX2055686
Sold Date 04/05/22
Style Transitional
Bedrooms 4
Full Baths 2
HOA Fees $232/qua
HOA Y/N Y
Abv Grd Liv Area 1,665
Originating Board BRIGHT
Year Built 1965
Annual Tax Amount $7,339
Tax Year 2021
Lot Size 1,434 Sqft
Acres 0.03
Property Description
***JUST LISTED***WOW***SMASHING 4 BEDROOM 2 BATHROOM ALL BRICK TOWNHOME WITH CARPORT IN MOST SOUGHT AFTER WATERVIEW CLUSTER WITH LAKE, CLUSTER DOCK, BEACH, AND ACRES OF GORGEOUS PATHS**BEAUTIFULLY RENOVATED IN 2016**FABULOUS WIDE OPEN FLOOR PLAN WITH WALLS OF GLASS AND AMAZING LIGHT FILLED ROOMS**GOURMET KITCHEN WITH STAINLESS STEEL APPLIANCES, SUBWAY TILES, QUARTZ COUNTERTOPS, WHITE GLOSSY CABINETS AND EVEN A BIT OF A LAKE VIEW FROM THE WINDOW !! DESIGNER LIGHTING THROUGHOUT**BATHROOMS REDONE WITH HIGH VANITIES, SUBWAY TILE & LIGHTING**
PRIMARY BEDROOM HAS A PRIVATE BALCONY LOOKING OUT TO GORGEOUS REAR WOODED VIEWS**BEDROOM 2, 3, 4 ALL HAVE AMPLE CLOSET SPACE**UPPER LEVEL LAUNDRY IS A NICE BONUS**ENJOY THE TRANQUIL FRONT BRICK PATIO AND NEW DECK OFF LIVING ROOM TO RELAX , ENTERTAINING & GRILLING **LARGE GARDEN/STORAGE SHED BEHIND CARPORT**STEPS AWAY FROM LAKE, PATHS, CLUSTER DOCK AND A SHORT WALK TO LAKE ANNE PLAZA WITH SHOPS, RESTAURANTS, SUMMER CONCERTS, FARMER'S MARKET TOO**DO NOT FORGET TO PACK YOUR KAYAK TO ENJOY THE WONDERFUL LAKE ACCESS WITH THIS VERY SPECIAL HOME IN A VERY SPECIAL SETTING!!! LESS THEN A MILE TO THE METRO & TO RESTON TOWNCENTER
Location
State VA
County Fairfax
Zoning 370
Rooms
Other Rooms Living Room, Dining Room, Primary Bedroom, Bedroom 2, Bedroom 3, Bedroom 4, Kitchen
Interior
Interior Features Attic, Floor Plan - Open, Kitchen - Gourmet, Upgraded Countertops, Walk-in Closet(s), Window Treatments, Wood Floors
Hot Water Natural Gas
Heating Forced Air
Cooling Central A/C
Flooring Hardwood, Ceramic Tile
Equipment Built-In Microwave, Dishwasher, Disposal, Dryer, Exhaust Fan, Icemaker, Oven - Self Cleaning, Oven/Range - Gas, Stainless Steel Appliances, Refrigerator, Washer, Water Heater
Furnishings No
Fireplace N
Appliance Built-In Microwave, Dishwasher, Disposal, Dryer, Exhaust Fan, Icemaker, Oven - Self Cleaning, Oven/Range - Gas, Stainless Steel Appliances, Refrigerator, Washer, Water Heater
Heat Source Natural Gas
Exterior
Exterior Feature Balcony, Brick, Deck(s), Patio(s)
Garage Spaces 1.0
Carport Spaces 1
Utilities Available Under Ground
Amenities Available Baseball Field, Basketball Courts, Bike Trail, Boat Dock/Slip, Common Grounds, Community Center, Jog/Walk Path, Lake, Picnic Area, Pier/Dock, Pool - Outdoor, Soccer Field, Swimming Pool, Tennis Courts, Tot Lots/Playground, Water/Lake Privileges
Water Access Y
Water Access Desc Boat - Non Powered Only,Canoe/Kayak,Fishing Allowed
View Lake, Scenic Vista, Trees/Woods
Roof Type Metal
Accessibility 2+ Access Exits
Porch Balcony, Brick, Deck(s), Patio(s)
Road Frontage Private
Total Parking Spaces 1
Garage N
Building
Lot Description Backs - Open Common Area, Backs to Trees, Cul-de-sac, Landscaping, Level, No Thru Street, Rear Yard, Trees/Wooded
Story 3
Foundation Concrete Perimeter
Sewer Public Sewer
Water Public
Architectural Style Transitional
Level or Stories 3
Additional Building Above Grade, Below Grade
New Construction N
Schools
Elementary Schools Lake Anne
Middle Schools Hughes
High Schools South Lakes
School District Fairfax County Public Schools
Others
Pets Allowed Y
HOA Fee Include Common Area Maintenance,Management,Pier/Dock Maintenance,Reserve Funds,Road Maintenance,Snow Removal,Trash
Senior Community No
Tax ID 0172 11030018
Ownership Fee Simple
SqFt Source Assessor
Special Listing Condition Standard
Pets Allowed Cats OK, Dogs OK
Read Less Info
Want to know what your home might be worth? Contact us for a FREE valuation!

Our team is ready to help you sell your home for the highest possible price ASAP

Bought with Lauryn E Eadie • Compass
"My job is to find and attract mastery-based agents to the office, protect the culture, and make sure everyone is happy! "







