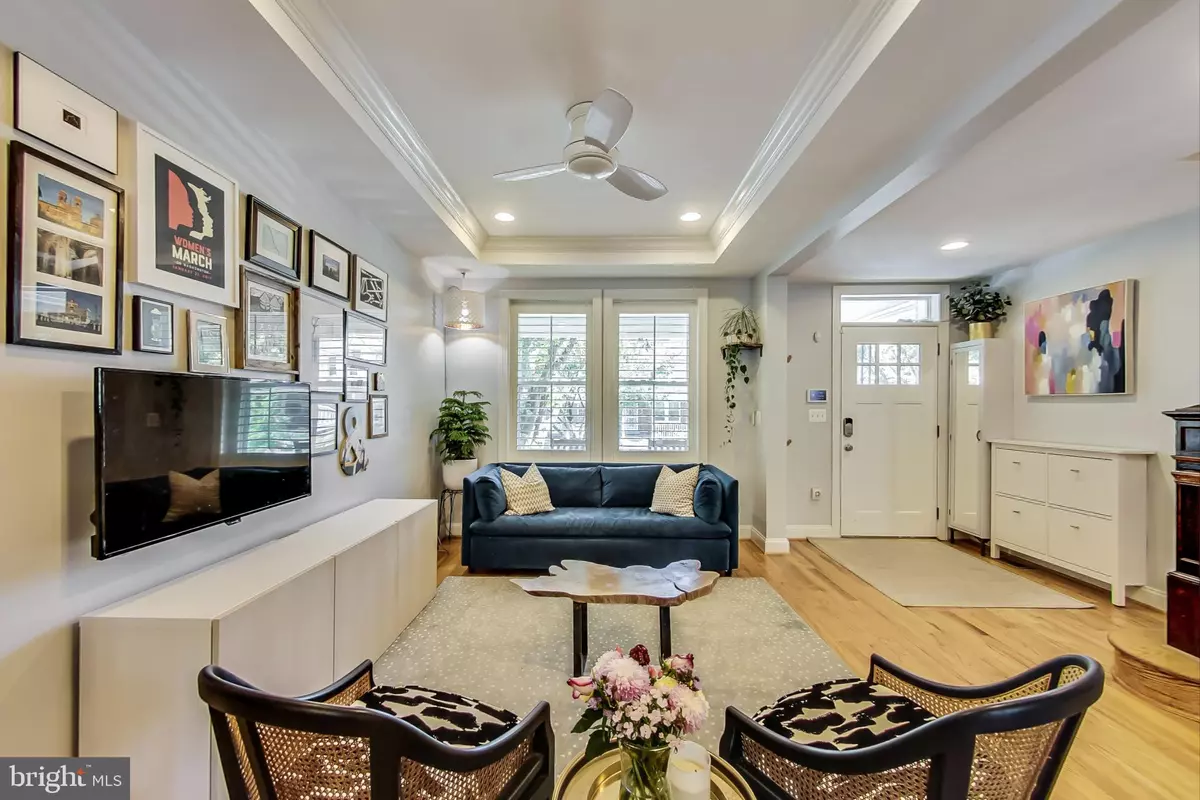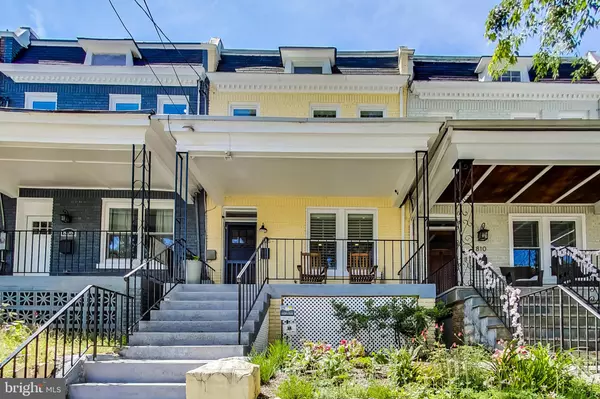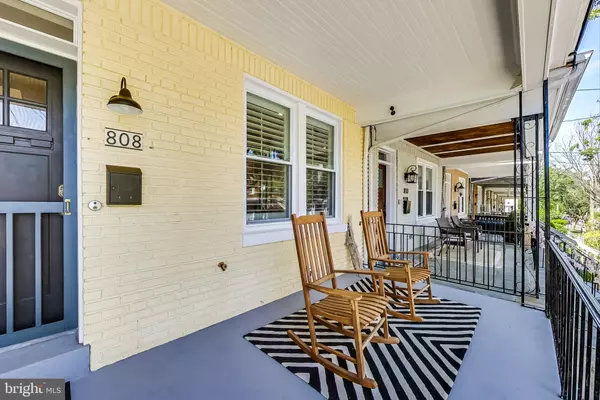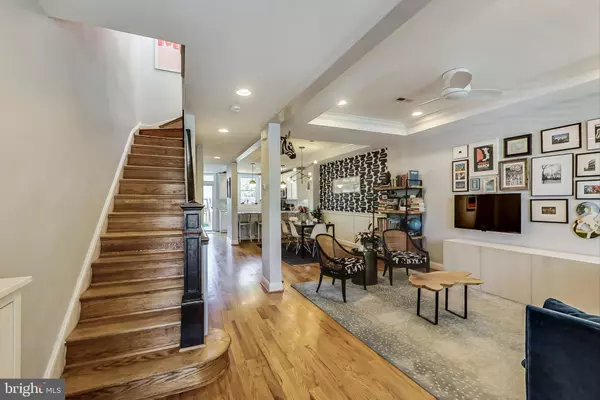$1,054,000
$1,049,000
0.5%For more information regarding the value of a property, please contact us for a free consultation.
4 Beds
4 Baths
1,910 SqFt
SOLD DATE : 07/07/2022
Key Details
Sold Price $1,054,000
Property Type Townhouse
Sub Type Interior Row/Townhouse
Listing Status Sold
Purchase Type For Sale
Square Footage 1,910 sqft
Price per Sqft $551
Subdivision Petworth
MLS Listing ID DCDC2052008
Sold Date 07/07/22
Style Colonial
Bedrooms 4
Full Baths 3
Half Baths 1
HOA Y/N N
Abv Grd Liv Area 1,400
Originating Board BRIGHT
Year Built 1923
Annual Tax Amount $5,893
Tax Year 2021
Lot Size 2,565 Sqft
Acres 0.06
Property Description
What better place to enjoy the summer than relaxing in this south facing back patio or on the shaded deck? The unusually large outdoor space offers a deck with retractable awning, flagstone patio, grassy landscaped yard and a rare detached 2 car garage. All this space is super rare and ready for the next lucky owner. The roomy row house was fully renovated in 2016 and includes wide open main level floor plan with beautiful hardwood floors, coffered ceilings, stylish trim, unique design details, gourmet kitchen with stainless steel appliances, classic white cabinets, modern backsplash, bath, spilling out through the huge slider glass doors to the back yard entertainment areas. The upper level is flooded with natural light from 4 skylights and has hardwood floors throughout. The especially beautiful primary bedroom has vaulted ceilings, a built-in desk/workstation and ensuite bath. Upper level is finished off with 2 additional bedrooms and 1 more full bath. The fun basement rec room is outfitted with a wet bar with wine fridge, modern tile floors, projector screen and leads to the 4th bedroom with the 2nd built-in desk! The basement also includes a full bath decorated with chic wall paper/decals. All these features along with the walk-out rear exit makes this lower level a perfect place for guests, au-pair, or in laws. Come enjoy Petworth this summer where you are walking distance to METRO, blocks to Sherman Circle, quick stroll to the Upshur street restaurant scene, Yes Organic, and Rock Creek Park adjacent. At 99 years old this modern and beautiful row home is ready to please its next owners. Offers, if any, due Tuesday June 7, 4:00pm
Location
State DC
County Washington
Zoning R-3
Direction North
Rooms
Other Rooms Living Room, Dining Room, Primary Bedroom, Bedroom 2, Bedroom 3, Bedroom 4, Kitchen, Recreation Room, Bathroom 2, Bathroom 3, Primary Bathroom
Basement Connecting Stairway, Fully Finished, Interior Access, Rear Entrance
Interior
Interior Features Built-Ins, Ceiling Fan(s), Floor Plan - Open, Kitchen - Gourmet, Wood Floors, Skylight(s), Recessed Lighting
Hot Water Electric
Heating Forced Air
Cooling Central A/C
Flooring Hardwood
Equipment Built-In Microwave, Dishwasher, Disposal, Dryer - Front Loading, Washer - Front Loading, Oven/Range - Gas, Refrigerator, Stainless Steel Appliances
Appliance Built-In Microwave, Dishwasher, Disposal, Dryer - Front Loading, Washer - Front Loading, Oven/Range - Gas, Refrigerator, Stainless Steel Appliances
Heat Source Natural Gas
Exterior
Exterior Feature Deck(s), Patio(s)
Parking Features Garage - Rear Entry, Garage Door Opener
Garage Spaces 2.0
Fence Wood
Water Access N
Accessibility None
Porch Deck(s), Patio(s)
Total Parking Spaces 2
Garage Y
Building
Lot Description Rear Yard, Front Yard, Landscaping
Story 3
Foundation Block
Sewer Public Sewer
Water Public
Architectural Style Colonial
Level or Stories 3
Additional Building Above Grade, Below Grade
New Construction N
Schools
School District District Of Columbia Public Schools
Others
Senior Community No
Tax ID 3013//0080
Ownership Fee Simple
SqFt Source Assessor
Security Features Exterior Cameras,Security System
Acceptable Financing Cash, Conventional, FHA, VA
Listing Terms Cash, Conventional, FHA, VA
Financing Cash,Conventional,FHA,VA
Special Listing Condition Standard
Read Less Info
Want to know what your home might be worth? Contact us for a FREE valuation!

Our team is ready to help you sell your home for the highest possible price ASAP

Bought with Barak Sky • Long & Foster Real Estate, Inc.
"My job is to find and attract mastery-based agents to the office, protect the culture, and make sure everyone is happy! "







