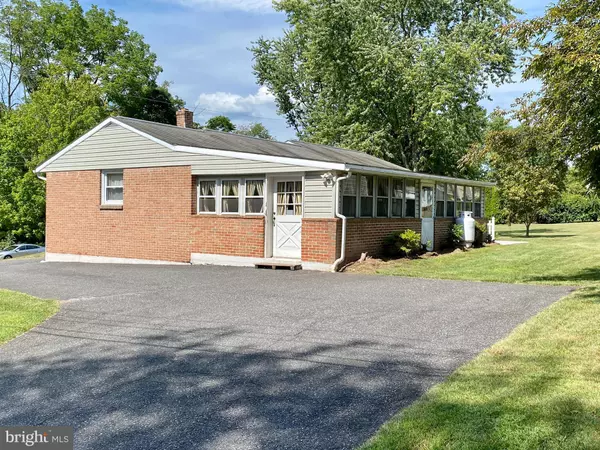$315,000
$295,000
6.8%For more information regarding the value of a property, please contact us for a free consultation.
3 Beds
2 Baths
1,218 SqFt
SOLD DATE : 09/28/2022
Key Details
Sold Price $315,000
Property Type Single Family Home
Sub Type Detached
Listing Status Sold
Purchase Type For Sale
Square Footage 1,218 sqft
Price per Sqft $258
Subdivision None Available
MLS Listing ID PAMC2049226
Sold Date 09/28/22
Style Ranch/Rambler
Bedrooms 3
Full Baths 2
HOA Y/N N
Abv Grd Liv Area 1,218
Originating Board BRIGHT
Year Built 1958
Annual Tax Amount $4,771
Tax Year 2022
Lot Size 1.009 Acres
Acres 1.01
Lot Dimensions 200.00 x 0.00
Property Description
Located on a scenic one are country lot, this attractive brick ranch home has many great features. The single story floor plan offers an inviting & spacious Living Room with southern exposure bay window and built-in corner shelving; Kitchen with laminate flooring and pass-through to neighboring Dining Room; 3 well-lit Bedrooms (2 with exposed hardwood floors and double closets); and a full hall Bathroom with an updated oversized step-in shower. A giant 14' x 33' enclosed porch with propane heat adds about 450 square feet of extra potential living space. The full Basement includes a partially finished 10' x 23' room and a second Bathroom. Replacement windows, hardwood floors, 200 Amp electrical service, first floor laundry. 3 Garage bays (one-car attached garage and two-car oversized 23' x 31' detached garage) provide great space for vehicles, storage, and projects. The back patio and huge, level yard are awesome for all sorts of outdoor activities. Conveniently located near shopping, recreation opportunities, and major commuter routes. A one year "America's Preferred" Home Warranty is included. Be sure to check out all this Gilbertsville home has to offer.
Location
State PA
County Montgomery
Area Douglass Twp (10632)
Zoning R2
Rooms
Other Rooms Living Room, Dining Room, Bedroom 2, Bedroom 3, Kitchen, Bedroom 1, Bonus Room
Basement Partially Finished
Main Level Bedrooms 3
Interior
Interior Features Built-Ins, Stall Shower
Hot Water S/W Changeover
Heating Hot Water
Cooling Window Unit(s)
Flooring Carpet, Hardwood, Laminate Plank
Equipment Dishwasher, Dryer, Oven/Range - Electric, Refrigerator, Washer
Fireplace N
Window Features Bay/Bow,Replacement
Appliance Dishwasher, Dryer, Oven/Range - Electric, Refrigerator, Washer
Heat Source Oil
Laundry Main Floor
Exterior
Exterior Feature Enclosed, Patio(s), Porch(es)
Parking Features Garage Door Opener
Garage Spaces 9.0
Water Access N
Roof Type Shingle
Accessibility None
Porch Enclosed, Patio(s), Porch(es)
Attached Garage 1
Total Parking Spaces 9
Garage Y
Building
Lot Description Open
Story 1
Foundation Other
Sewer Public Sewer
Water Well
Architectural Style Ranch/Rambler
Level or Stories 1
Additional Building Above Grade, Below Grade
New Construction N
Schools
School District Boyertown Area
Others
Senior Community No
Tax ID 32-00-02516-008
Ownership Fee Simple
SqFt Source Estimated
Acceptable Financing Cash, Conventional
Listing Terms Cash, Conventional
Financing Cash,Conventional
Special Listing Condition Standard
Read Less Info
Want to know what your home might be worth? Contact us for a FREE valuation!

Our team is ready to help you sell your home for the highest possible price ASAP

Bought with Megan Rohrbough • Keller Williams Realty Group
"My job is to find and attract mastery-based agents to the office, protect the culture, and make sure everyone is happy! "







