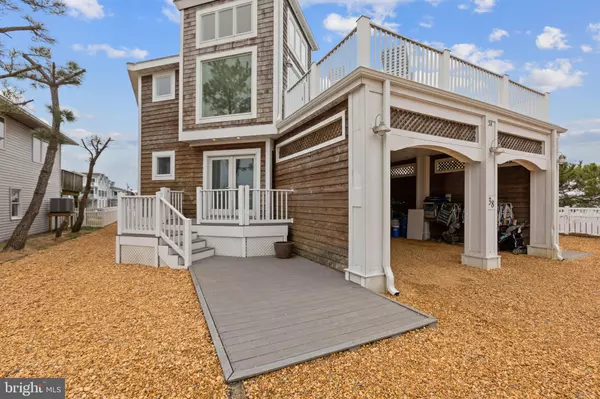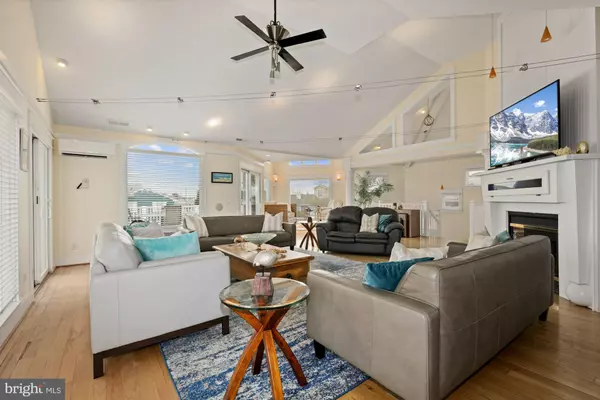$2,400,000
$2,650,000
9.4%For more information regarding the value of a property, please contact us for a free consultation.
5 Beds
6 Baths
3,640 SqFt
SOLD DATE : 05/13/2021
Key Details
Sold Price $2,400,000
Property Type Single Family Home
Sub Type Detached
Listing Status Sold
Purchase Type For Sale
Square Footage 3,640 sqft
Price per Sqft $659
Subdivision None Available
MLS Listing ID DESU179416
Sold Date 05/13/21
Style Coastal
Bedrooms 5
Full Baths 5
Half Baths 1
HOA Y/N N
Abv Grd Liv Area 3,640
Originating Board BRIGHT
Year Built 2006
Annual Tax Amount $4,152
Tax Year 2020
Lot Size 6,970 Sqft
Acres 0.16
Lot Dimensions 62.00 x 180.00
Property Description
Great investment opportunity to own a direct waterfront home in the heart of Fenwick Island! Guests enjoy stunning bay views from almost every room in the home, a private boat dock to accommodate multiple watercraft, kayak storage, an outdoor shower, a hot tub and a personal swimming pool with an expansive Trex deck providing a perfect place to sunbathe, entertain and take in gorgeous sunsets everyday. The main level of this coastal gem features warm hardwood floors, vaulted beamed ceilings, a spacious gourmet kitchen with granite countertops, stainless steel appliances and an expansive center island. An open floor plan encompasses a family and dining room with double-sided gas fireplace. Sitting area adorned by sun-filled windows and sliding doors leading to a generously sized wrap around balcony partially covered for extended dining options. A balcony off the primary bedroom suite allows you to take in all the property has to offer and is complete with an oversized tiled shower stall with glass doors, dual vanity and clawfoot tub. Lower level offers a laundry area, four bedrooms, three en-suite, and a bonus room that can be used as a sixth bedroom with a wet bar and sliding door access to the pool. Located at the end of a quiet street it is an easy walk to restaurants, boutique shopping, mini-golf and many other Fenwick fun spots. House is being sold completely furnished. Current rental bookings total more than $200,000 in revenue!
Location
State DE
County Sussex
Area Baltimore Hundred (31001)
Zoning TN
Rooms
Other Rooms Dining Room, Primary Bedroom, Bedroom 2, Bedroom 3, Bedroom 4, Bedroom 5, Kitchen, Family Room, Sun/Florida Room, Laundry, Bonus Room
Main Level Bedrooms 1
Interior
Interior Features Carpet, Ceiling Fan(s), Combination Dining/Living, Combination Kitchen/Dining, Combination Kitchen/Living, Curved Staircase, Dining Area, Family Room Off Kitchen, Floor Plan - Open, Kitchen - Gourmet, Kitchen - Island, Formal/Separate Dining Room, Primary Bath(s), Recessed Lighting, Stall Shower, Upgraded Countertops, Walk-in Closet(s), Wood Floors
Hot Water Electric
Heating Heat Pump(s)
Cooling Central A/C
Flooring Carpet, Ceramic Tile, Hardwood
Fireplaces Number 1
Fireplaces Type Gas/Propane, Double Sided, Fireplace - Glass Doors, Mantel(s)
Equipment Built-In Range, Dishwasher, Disposal, Exhaust Fan, Freezer, Icemaker, Microwave, Oven - Self Cleaning, Oven - Single, Oven/Range - Electric, Refrigerator, Stainless Steel Appliances, Stove, Water Heater
Furnishings Yes
Fireplace Y
Window Features Double Pane,Screens,Vinyl Clad
Appliance Built-In Range, Dishwasher, Disposal, Exhaust Fan, Freezer, Icemaker, Microwave, Oven - Self Cleaning, Oven - Single, Oven/Range - Electric, Refrigerator, Stainless Steel Appliances, Stove, Water Heater
Heat Source Electric
Laundry Lower Floor
Exterior
Exterior Feature Balconies- Multiple, Deck(s), Patio(s)
Garage Spaces 2.0
Pool In Ground
Waterfront Description Private Dock Site
Water Access Y
Water Access Desc Canoe/Kayak,Private Access,Fishing Allowed,Personal Watercraft (PWC),Boat - Powered
View Bay, Canal, Panoramic, Water
Roof Type Shingle
Accessibility Other
Porch Balconies- Multiple, Deck(s), Patio(s)
Total Parking Spaces 2
Garage N
Building
Story 2
Sewer Public Sewer
Water Public
Architectural Style Coastal
Level or Stories 2
Additional Building Above Grade, Below Grade
Structure Type 9'+ Ceilings,Beamed Ceilings,Vaulted Ceilings
New Construction N
Schools
Elementary Schools Phillip C. Showell
Middle Schools Selbyville
High Schools Indian River
School District Indian River
Others
Senior Community No
Tax ID 134-23.16-128.00
Ownership Fee Simple
SqFt Source Assessor
Security Features Main Entrance Lock,Smoke Detector
Special Listing Condition Standard
Read Less Info
Want to know what your home might be worth? Contact us for a FREE valuation!

Our team is ready to help you sell your home for the highest possible price ASAP

Bought with ANN RASKAUSKAS • BETHANY AREA REALTY LLC

"My job is to find and attract mastery-based agents to the office, protect the culture, and make sure everyone is happy! "







