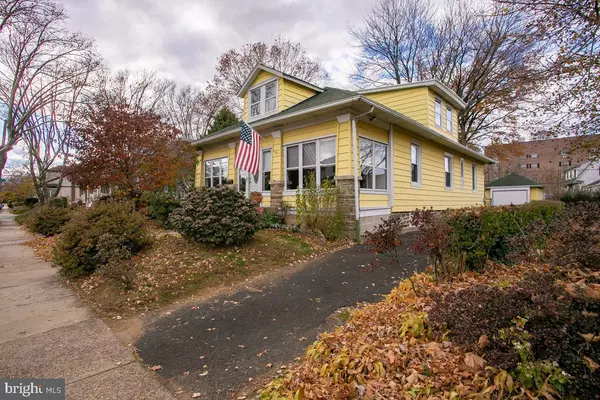$329,900
$329,900
For more information regarding the value of a property, please contact us for a free consultation.
4 Beds
2 Baths
1,764 SqFt
SOLD DATE : 04/15/2022
Key Details
Sold Price $329,900
Property Type Single Family Home
Sub Type Detached
Listing Status Sold
Purchase Type For Sale
Square Footage 1,764 sqft
Price per Sqft $187
Subdivision Burholme
MLS Listing ID PAPH2052956
Sold Date 04/15/22
Style Cape Cod,Traditional,Ranch/Rambler
Bedrooms 4
Full Baths 2
HOA Y/N N
Abv Grd Liv Area 1,764
Originating Board BRIGHT
Year Built 1925
Annual Tax Amount $2,752
Tax Year 2021
Lot Size 5,550 Sqft
Acres 0.13
Lot Dimensions 50.00 x 110.99
Property Description
Burholme Beauty Loaded with Charm and Character, 1st Time Offered in over 50 years, Enter this lovely home through an enclosed front porch with gas heater, Large formal living room with brick wood burning F/P, h/w floors and natural woodwork, Formal dining room with h/w floors and natural woodwork, Large modern eat in kitchen with wood cabinets, S/S gas range, microwave and dishwasher, tile floor and granite counters. Main level also features a primary bedroom, 2 additional bedrooms and a 3 piece hall bathroom.
Stairs from main level to huge attic area with windows and natural light which has endless expansion possibilities. There is also a full partially finished basement which features a finished room which has been used as a 4th bedroom and contains an attached full bathroom with a stall shower. Balance of basement can also be finished into additional living space. Gas h/w heat with radiators and some baseboard heating, gas h/w heater and separate central air system. 100 amp electric with circuit breakers. Mostly replacement windows. 1 car detached garage and long asphalt driveaway which can park 4+ cars. Beautiful grounds with mature shrubs and landscaping. Home has been lovingly maintained and upgraded by current owners for over 50 years. Convenient location to shopping and public transportation. Great opportunity to make this your dream home!!
Location
State PA
County Philadelphia
Area 19111 (19111)
Zoning RSA3
Direction East
Rooms
Other Rooms Living Room, Dining Room, Primary Bedroom, Bedroom 2, Bedroom 3, Kitchen, Sun/Florida Room, Bathroom 1
Basement Full, Outside Entrance, Interior Access, Partially Finished
Main Level Bedrooms 3
Interior
Interior Features Floor Plan - Traditional, Formal/Separate Dining Room, Wood Floors, Kitchen - Eat-In, Kitchen - Table Space, Stall Shower, Tub Shower
Hot Water Natural Gas
Heating Hot Water, Radiator
Cooling Central A/C
Flooring Hardwood, Partially Carpeted
Fireplaces Number 1
Fireplaces Type Brick, Mantel(s), Screen, Wood
Equipment Built-In Range, Dishwasher, Dryer, Oven/Range - Gas, Refrigerator, Washer, Water Heater
Fireplace Y
Window Features Replacement
Appliance Built-In Range, Dishwasher, Dryer, Oven/Range - Gas, Refrigerator, Washer, Water Heater
Heat Source Natural Gas
Laundry Basement
Exterior
Parking Features Other
Garage Spaces 5.0
Fence Partially
Utilities Available Cable TV, Electric Available, Natural Gas Available, Sewer Available, Water Available
Water Access N
View Street
Roof Type Shingle
Accessibility None
Total Parking Spaces 5
Garage Y
Building
Lot Description Front Yard, Level, Rear Yard, SideYard(s)
Story 1.5
Foundation Stone
Sewer Public Sewer
Water Public
Architectural Style Cape Cod, Traditional, Ranch/Rambler
Level or Stories 1.5
Additional Building Above Grade, Below Grade
Structure Type Plaster Walls
New Construction N
Schools
High Schools Northeast
School District The School District Of Philadelphia
Others
Senior Community No
Tax ID 532379800
Ownership Fee Simple
SqFt Source Assessor
Acceptable Financing Cash, Conventional, VA
Listing Terms Cash, Conventional, VA
Financing Cash,Conventional,VA
Special Listing Condition Standard
Read Less Info
Want to know what your home might be worth? Contact us for a FREE valuation!

Our team is ready to help you sell your home for the highest possible price ASAP

Bought with Luis A Maldonado • RE/MAX Affiliates
"My job is to find and attract mastery-based agents to the office, protect the culture, and make sure everyone is happy! "







