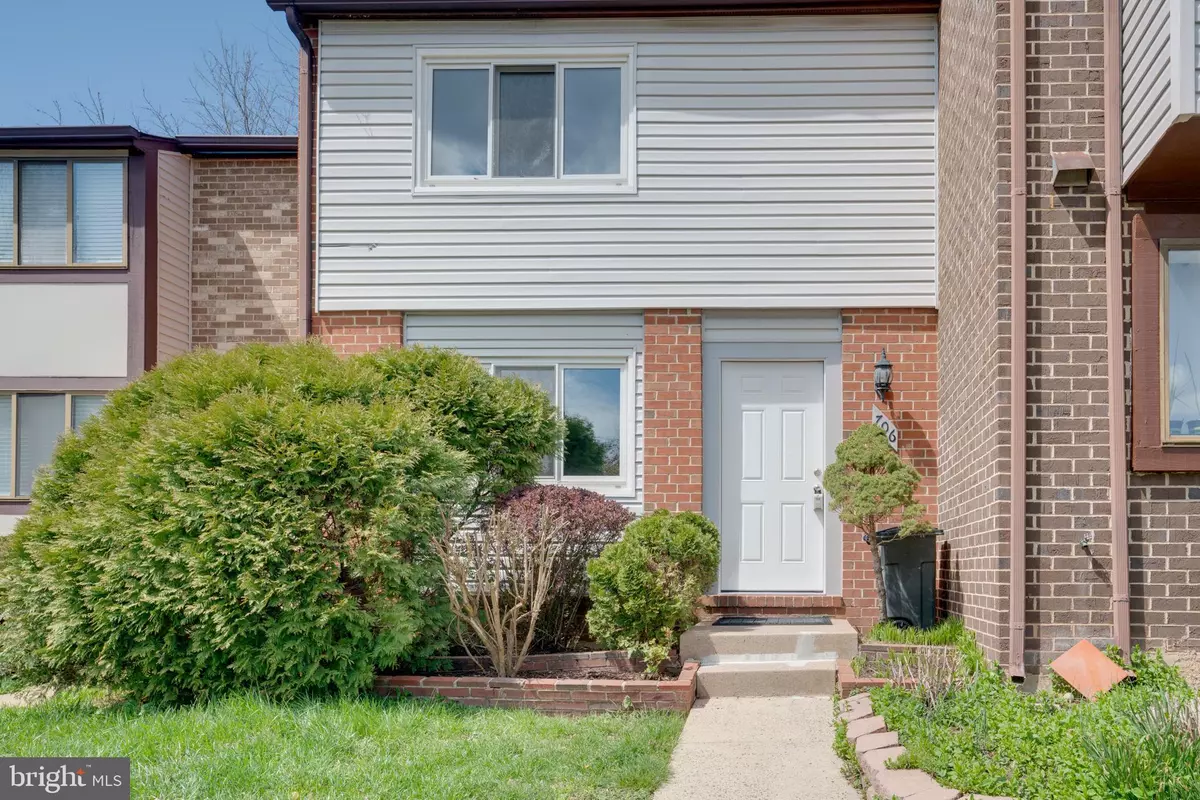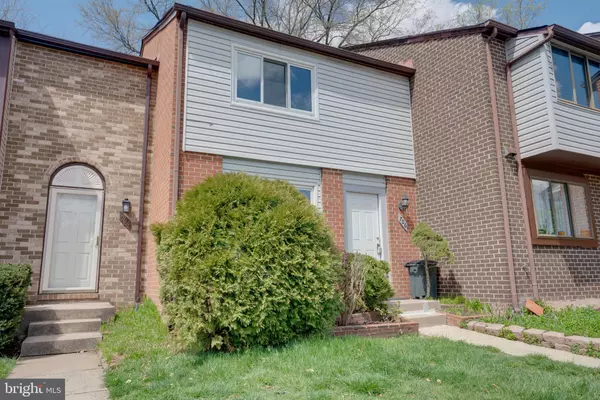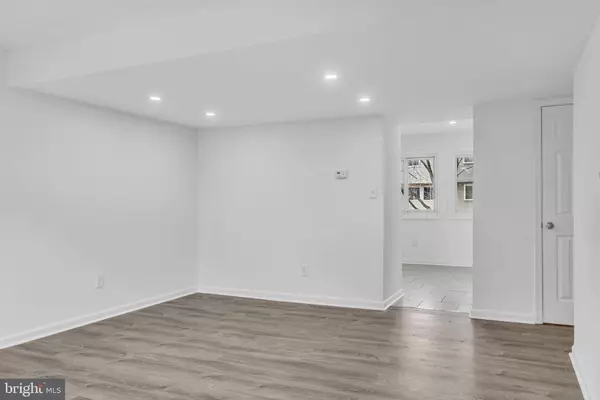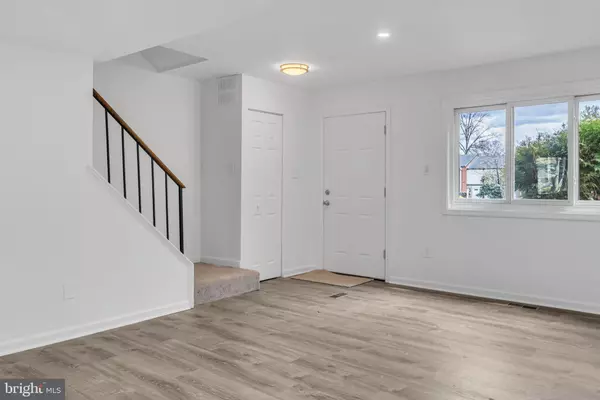$431,000
$399,000
8.0%For more information regarding the value of a property, please contact us for a free consultation.
3 Beds
4 Baths
1,702 SqFt
SOLD DATE : 05/19/2022
Key Details
Sold Price $431,000
Property Type Condo
Sub Type Condo/Co-op
Listing Status Sold
Purchase Type For Sale
Square Footage 1,702 sqft
Price per Sqft $253
Subdivision Sugarland Run
MLS Listing ID VALO2021648
Sold Date 05/19/22
Style Colonial
Bedrooms 3
Full Baths 3
Half Baths 1
Condo Fees $75/qua
HOA Fees $140/mo
HOA Y/N Y
Abv Grd Liv Area 1,152
Originating Board BRIGHT
Year Built 1981
Annual Tax Amount $3,358
Tax Year 2021
Property Description
GORGEOUSLY UPDATED 3-LEVEL TOWNHOME FROM TOP TO BOTTOM W/ FULLY-FINISHED WALKOUT BASEMENT IN SOUGHT-AFTER SUGARLAND RUN. FEATURES 3 BEDS, 3.5 BATHS, KITCHEN W/ WHITE CABINETS, STAINLESS STEEL APPLIANCES, LUXURY WOOD-LOOK VINYL FLOORINGS ON MAIN & UPPER LEVELS, RECESSED LIGHTS, MASTER BEDROOM W/ NEW FULL BATH, STAIRWAYS W/ NEW CARPET, SPACIOUS FULLY FINISHED WALKOUT BASEMENT W/ REC ROOM, LAUNDRY ROOM, EXERCISE AREA, NEW FULL BATH, BEDROOMS W/ NEW CEILING FANS, FRESH COAT OF PAINT THROUGHOUT, FULLY FENCED BACKYARD, FRESH COAT OF PAINT THROUGHOUT. ALL INSPECTIONS WERE APPROVED BY LOUDON COUNTY. ****OPEN HOUSE SUNDAY 4/10 1-4 PM. ***HIGHEST & BEST OFFERS DUE BY 10:00 PM MONDAY 4/11.
Location
State VA
County Loudoun
Zoning PDH3
Rooms
Other Rooms Dining Room, Primary Bedroom, Bedroom 2, Bedroom 3, Kitchen, Game Room, Family Room, Den
Basement Rear Entrance, Fully Finished, Walkout Level
Interior
Interior Features Combination Kitchen/Dining, Floor Plan - Open
Hot Water Electric
Heating Central
Cooling Central A/C
Equipment Dishwasher, Disposal, Dryer, Oven - Single, Refrigerator, Washer, Water Heater
Fireplace N
Appliance Dishwasher, Disposal, Dryer, Oven - Single, Refrigerator, Washer, Water Heater
Heat Source Electric
Exterior
Exterior Feature Patio(s)
Amenities Available Club House, Community Center, Jog/Walk Path, Pool - Outdoor, Reserved/Assigned Parking, Swimming Pool, Tot Lots/Playground
Water Access N
Accessibility None
Porch Patio(s)
Garage N
Building
Story 3
Foundation Block
Sewer Public Sewer
Water Public
Architectural Style Colonial
Level or Stories 3
Additional Building Above Grade, Below Grade
New Construction N
Schools
Elementary Schools Sugarland
Middle Schools Seneca Ridge
High Schools Dominion
School District Loudoun County Public Schools
Others
Pets Allowed Y
HOA Fee Include Common Area Maintenance,Recreation Facility,Snow Removal,Trash
Senior Community No
Tax ID 012255199038
Ownership Condominium
Security Features Main Entrance Lock,Smoke Detector
Acceptable Financing Cash, Conventional, FHA, VA
Listing Terms Cash, Conventional, FHA, VA
Financing Cash,Conventional,FHA,VA
Special Listing Condition Standard
Pets Allowed No Pet Restrictions
Read Less Info
Want to know what your home might be worth? Contact us for a FREE valuation!

Our team is ready to help you sell your home for the highest possible price ASAP

Bought with Madhu Ram KC • Long & Foster Real Estate, Inc.
"My job is to find and attract mastery-based agents to the office, protect the culture, and make sure everyone is happy! "







