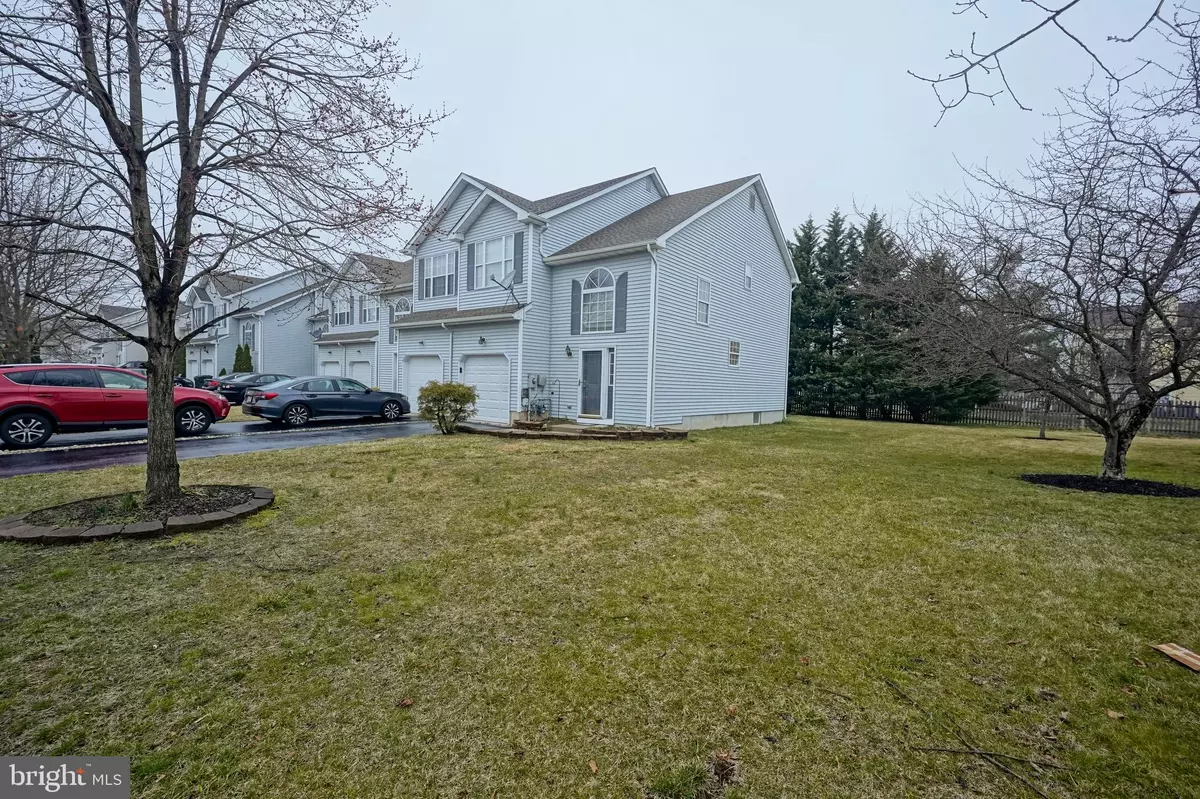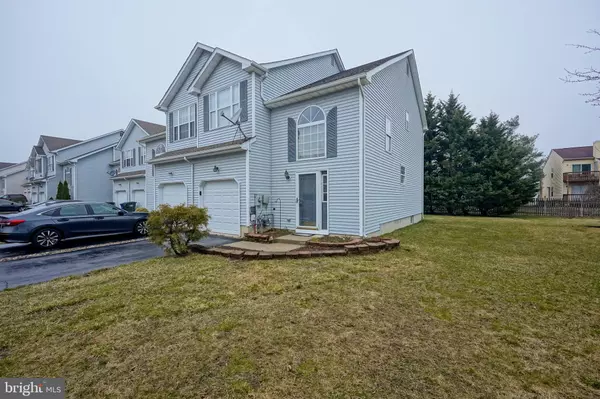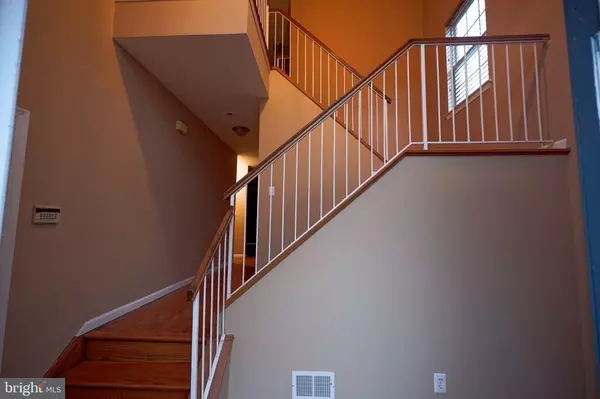$300,000
$315,000
4.8%For more information regarding the value of a property, please contact us for a free consultation.
3 Beds
3 Baths
1,618 SqFt
SOLD DATE : 05/02/2022
Key Details
Sold Price $300,000
Property Type Townhouse
Sub Type Interior Row/Townhouse
Listing Status Sold
Purchase Type For Sale
Square Footage 1,618 sqft
Price per Sqft $185
Subdivision Deer Run Estates
MLS Listing ID NJBL2021526
Sold Date 05/02/22
Style Colonial
Bedrooms 3
Full Baths 2
Half Baths 1
HOA Fees $115/mo
HOA Y/N Y
Abv Grd Liv Area 1,618
Originating Board BRIGHT
Year Built 2001
Annual Tax Amount $4,144
Tax Year 2021
Lot Size 5,632 Sqft
Acres 0.13
Lot Dimensions 44.00 x 128.00
Property Description
Pride of Ownership! Move Right in to this Beautiful inside & out 3 Bedroom, 2 1/2 Bath End Unit Townhome with a Full Finished Basement that is nestled on a Premium Lot in the Desirable Deer Run Estates, Lumberton Township. Freshly Painted!! Living Room with gas fire place, Dining Room & Kitchen area offers an Open Concept with Endless Possibilities for Entertaining Family & Friends. Beautiful Custom Moldings flow throughout the entire Home. Hardwood Floor is offered throughout the first and second floor including wood stair case plus Brand New Slider Door access to the Backyard leading to EP Henry pavers for your summer parties. Time to Relax & Unwind! Kitchen Area features tile flooring, brand new stainless steel appliances, granite counter tops, upgraded lighting, tile backsplash & a bar island. Powder Room includes a pedestal sink, tile flooring. 2nd Floor Master Bedroom offers a walk-in-closet, ceiling fan with light & accented crown molding; Private Master Bath contains a beautiful stall shower with glass door, tile floor, granite counter top vanity & wide panel upgraded ceiling accent. Two other nicely sized Bedrooms offers ceiling fans ample closet space and are in close proximity to the Nicely Sized 2nd Full Bath with tub/shower and granite vanity. More Room to grow is found in the Spacious Full Finished Basement that can be used for entertainment center plus access to the Laundry Area featuring brand new washer and dryer! Additional Features Include: Newer Roof (2017), WATER HEATER(2013),APPLIANCES (2022) GARAGE DOOR (2022) SLIDING DOOR (2022). Great Location! Close to Major Highways, Military Base, Parks, Shopping, Restaurants & Schools. Worth a Look!
Location
State NJ
County Burlington
Area Lumberton Twp (20317)
Zoning R12
Rooms
Other Rooms Living Room, Dining Room, Primary Bedroom, Bedroom 2, Bedroom 3, Kitchen, Foyer, Great Room, Laundry
Basement Fully Finished
Interior
Interior Features Primary Bath(s), Ceiling Fan(s), Breakfast Area
Hot Water Natural Gas
Heating Central
Cooling Central A/C
Flooring Wood, Ceramic Tile, Luxury Vinyl Tile
Fireplaces Number 1
Fireplaces Type Gas/Propane
Equipment Range Hood, Washer, Dryer, Dishwasher, Disposal
Fireplace Y
Appliance Range Hood, Washer, Dryer, Dishwasher, Disposal
Heat Source Natural Gas
Laundry Basement
Exterior
Parking Features Garage - Front Entry, Garage Door Opener, Inside Access
Garage Spaces 3.0
Water Access N
Roof Type Pitched
Accessibility None
Attached Garage 1
Total Parking Spaces 3
Garage Y
Building
Lot Description Level
Story 2
Foundation Block
Sewer Public Sewer
Water Public
Architectural Style Colonial
Level or Stories 2
Additional Building Above Grade, Below Grade
Structure Type Cathedral Ceilings
New Construction N
Schools
Middle Schools Lumberton M.S.
High Schools Rancocas Valley Reg. H.S.
School District Rancocas Valley Regional Schools
Others
Pets Allowed Y
HOA Fee Include Snow Removal,Trash,Ext Bldg Maint,Lawn Maintenance
Senior Community No
Tax ID 17-00022 03-00019
Ownership Fee Simple
SqFt Source Assessor
Security Features Security System
Acceptable Financing Cash, Conventional, FHA, VA
Horse Property N
Listing Terms Cash, Conventional, FHA, VA
Financing Cash,Conventional,FHA,VA
Special Listing Condition Standard
Pets Allowed No Pet Restrictions
Read Less Info
Want to know what your home might be worth? Contact us for a FREE valuation!

Our team is ready to help you sell your home for the highest possible price ASAP

Bought with Michael Hamilton • Better Homes and Gardens Real Estate Maturo
"My job is to find and attract mastery-based agents to the office, protect the culture, and make sure everyone is happy! "







