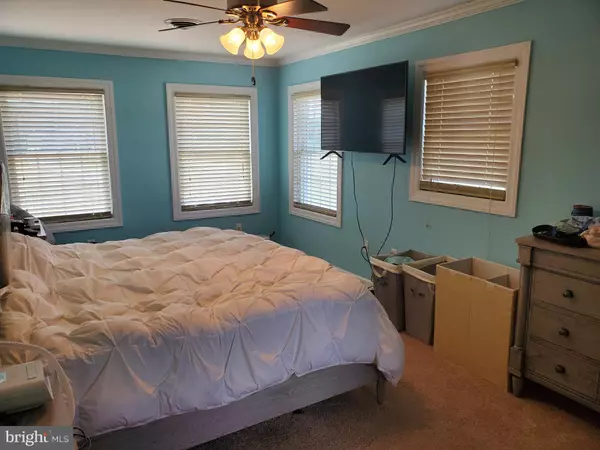$445,000
$444,900
For more information regarding the value of a property, please contact us for a free consultation.
3 Beds
3 Baths
1,892 SqFt
SOLD DATE : 08/14/2020
Key Details
Sold Price $445,000
Property Type Single Family Home
Sub Type Detached
Listing Status Sold
Purchase Type For Sale
Square Footage 1,892 sqft
Price per Sqft $235
Subdivision Sussex Meadows
MLS Listing ID DESU162750
Sold Date 08/14/20
Style Colonial,Contemporary
Bedrooms 3
Full Baths 2
Half Baths 1
HOA Y/N N
Abv Grd Liv Area 1,892
Originating Board BRIGHT
Year Built 2001
Annual Tax Amount $1,397
Tax Year 2020
Lot Size 2.210 Acres
Acres 2.21
Lot Dimensions 0.00 x 0.00
Property Description
WOW! here is a 2+ acre property in a country setting located just minutes from downtown Milton, Lewes and Rehoboth Beach. The 3 bed room 2.5 bath home offers 2780 square feet of living space, recently refinished knotty pine plank flooring, up graded stainless appliances, newly installed Heat Pump with propane fueled radiant heat for back up. The detached pole barn is the perfect building for a home operated business, a do it your selfer, or a car enthusiast. There are two additional parking bays with garage door openers two smaller areas that may serve as offices or workshops and a walk up attic for additional storage. You can park your camper, your boat or your trailer. There is already invisible fencing for your dogs or you can add some split rail, because horses are allowed! If you are in search of any of these amenities you should put this property on your list to see!! Agents Need to Check Agent Remarks for Showing Instructions.
Location
State DE
County Sussex
Area Indian River Hundred (31008)
Zoning AR-1
Direction Northwest
Rooms
Basement Partial
Interior
Interior Features Kitchen - Island, Primary Bath(s), Walk-in Closet(s), Recessed Lighting, Crown Moldings, Ceiling Fan(s), Carpet
Hot Water Electric, Propane
Heating Heat Pump - Gas BackUp, Radiant
Cooling Central A/C, Heat Pump(s)
Flooring Hardwood, Carpet, Tile/Brick
Fireplaces Number 1
Fireplaces Type Gas/Propane
Equipment Cooktop, Dishwasher, Dryer, Dryer - Electric, Microwave, Oven - Wall, Refrigerator, Stainless Steel Appliances, Washer, Water Conditioner - Owned
Furnishings No
Fireplace Y
Appliance Cooktop, Dishwasher, Dryer, Dryer - Electric, Microwave, Oven - Wall, Refrigerator, Stainless Steel Appliances, Washer, Water Conditioner - Owned
Heat Source Electric, Propane - Leased
Laundry Main Floor
Exterior
Parking Features Built In, Garage Door Opener
Garage Spaces 14.0
Utilities Available Phone Available, Propane, Cable TV Available, Electric Available
Water Access N
Roof Type Architectural Shingle
Accessibility 2+ Access Exits
Road Frontage State
Attached Garage 2
Total Parking Spaces 14
Garage Y
Building
Lot Description Cleared
Story 2
Sewer Gravity Sept Fld
Water Well
Architectural Style Colonial, Contemporary
Level or Stories 2
Additional Building Above Grade, Below Grade
Structure Type Dry Wall
New Construction N
Schools
Elementary Schools H.O. Brittingham
Middle Schools Mariner
High Schools Cape Henlopen
School District Cape Henlopen
Others
Senior Community No
Tax ID 234-05.00-92.00
Ownership Fee Simple
SqFt Source Assessor
Acceptable Financing Cash, Conventional
Listing Terms Cash, Conventional
Financing Cash,Conventional
Special Listing Condition Standard
Read Less Info
Want to know what your home might be worth? Contact us for a FREE valuation!

Our team is ready to help you sell your home for the highest possible price ASAP

Bought with Justin L. Campbell • RE/MAX Associates - Newark
"My job is to find and attract mastery-based agents to the office, protect the culture, and make sure everyone is happy! "







