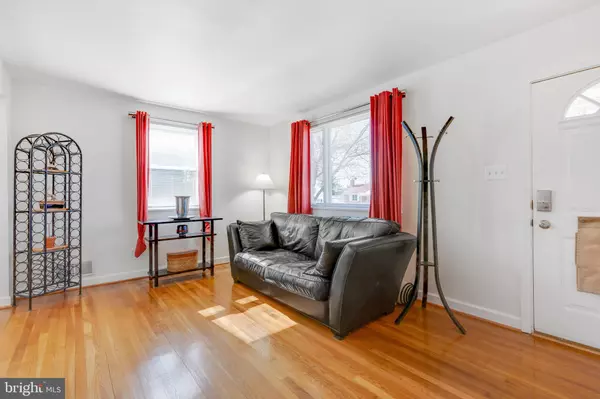$554,000
$510,000
8.6%For more information regarding the value of a property, please contact us for a free consultation.
7 Beds
3 Baths
2,376 SqFt
SOLD DATE : 04/29/2022
Key Details
Sold Price $554,000
Property Type Single Family Home
Sub Type Detached
Listing Status Sold
Purchase Type For Sale
Square Footage 2,376 sqft
Price per Sqft $233
Subdivision Conn Ave Park
MLS Listing ID MDMC2045070
Sold Date 04/29/22
Style Colonial
Bedrooms 7
Full Baths 3
HOA Y/N N
Abv Grd Liv Area 1,584
Originating Board BRIGHT
Year Built 1952
Annual Tax Amount $4,357
Tax Year 2021
Lot Size 6,181 Sqft
Acres 0.14
Property Description
Live GRAND in this Spacious 3 level, 7 bedroom & 3 Full bathroom Home Where Space is an understatement! Stunning hardwood floors trail throughout the main level. Modern appliances, pristine cabinets & countertops illuminate the kitchen. Lots of beauty & natural light can be found throughout this entire home. The fully finished basement features a bedroom, full bathroom and living room.....perfect for Multi Generational living! The driveway can accommodate your guests as you host memorable events in your fenced-in backyard. The backyard features plenty of space for your summer gatherings or simply enjoying a quiet and peaceful time outside. This home is located near various shopping centers and accessible to various commuter roads. Easy commute to DC, Wheaton, Chevy Chase or Bethesda. Minutes to Glenmont Metro Station, fine dining and regional parks. Tour Today- this one won't last long!
.
Location
State MD
County Montgomery
Zoning R60
Rooms
Basement Connecting Stairway, Full, Fully Finished, Heated, Improved, Walkout Stairs
Main Level Bedrooms 2
Interior
Interior Features Carpet, Ceiling Fan(s), Combination Kitchen/Dining, Dining Area, Entry Level Bedroom, Floor Plan - Traditional, Primary Bath(s), Tub Shower, Upgraded Countertops, Wood Floors
Hot Water Natural Gas
Heating Central
Cooling Central A/C
Flooring Hardwood, Carpet, Ceramic Tile
Equipment Built-In Microwave, Dishwasher, Disposal, Dryer, Exhaust Fan, Microwave, Oven - Single, Oven/Range - Gas, Refrigerator, Stainless Steel Appliances, Stove, Washer, Water Heater
Appliance Built-In Microwave, Dishwasher, Disposal, Dryer, Exhaust Fan, Microwave, Oven - Single, Oven/Range - Gas, Refrigerator, Stainless Steel Appliances, Stove, Washer, Water Heater
Heat Source Natural Gas
Laundry Dryer In Unit, Has Laundry, Basement, Washer In Unit
Exterior
Exterior Feature Brick, Patio(s), Roof
Garage Spaces 2.0
Fence Fully
Water Access N
Roof Type Asphalt
Accessibility Level Entry - Main
Porch Brick, Patio(s), Roof
Total Parking Spaces 2
Garage N
Building
Story 3
Foundation Concrete Perimeter
Sewer Public Sewer
Water Public
Architectural Style Colonial
Level or Stories 3
Additional Building Above Grade, Below Grade
Structure Type Dry Wall
New Construction N
Schools
Elementary Schools Sargent Shriver
Middle Schools A. Mario Loiederman
High Schools Wheaton
School District Montgomery County Public Schools
Others
Senior Community No
Tax ID 161301290318
Ownership Fee Simple
SqFt Source Assessor
Acceptable Financing Conventional, FHA, Cash, VA
Listing Terms Conventional, FHA, Cash, VA
Financing Conventional,FHA,Cash,VA
Special Listing Condition Standard
Read Less Info
Want to know what your home might be worth? Contact us for a FREE valuation!

Our team is ready to help you sell your home for the highest possible price ASAP

Bought with Nancy V Miranda • RE/MAX Allegiance
"My job is to find and attract mastery-based agents to the office, protect the culture, and make sure everyone is happy! "







