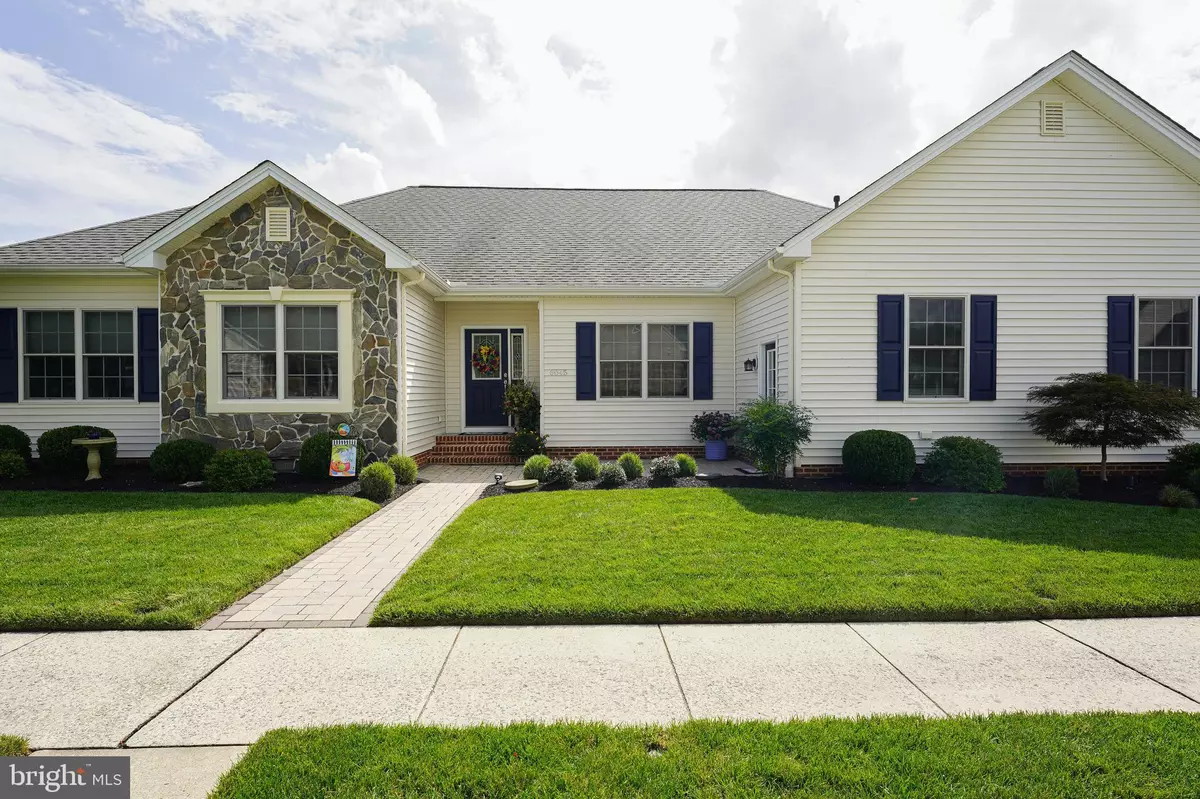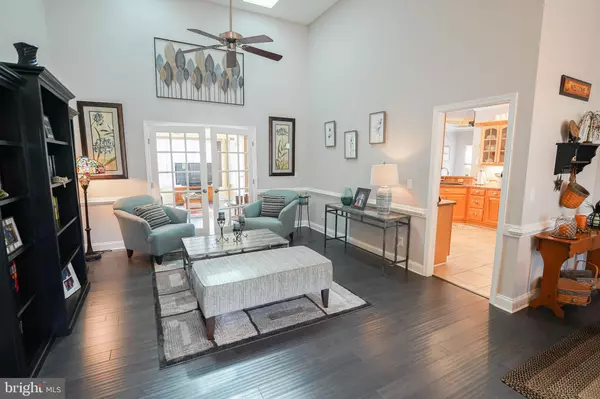$349,990
$349,990
For more information regarding the value of a property, please contact us for a free consultation.
3 Beds
3 Baths
2,207 SqFt
SOLD DATE : 01/07/2022
Key Details
Sold Price $349,990
Property Type Single Family Home
Sub Type Detached
Listing Status Sold
Purchase Type For Sale
Square Footage 2,207 sqft
Price per Sqft $158
Subdivision Sleepy Hollow
MLS Listing ID MDWC2001496
Sold Date 01/07/22
Style Ranch/Rambler,Contemporary
Bedrooms 3
Full Baths 2
Half Baths 1
HOA Fees $32/mo
HOA Y/N Y
Abv Grd Liv Area 2,207
Originating Board BRIGHT
Year Built 2004
Annual Tax Amount $4,700
Tax Year 2021
Lot Size 0.291 Acres
Acres 0.29
Lot Dimensions 0.00 x 0.00
Property Description
Immaculate 3BR, 2.5BA contemporary ranch in the Village of Sleepy Hollow - minutes to shopping, dining, events in Downtown Salisbury - but tucked away in a vibrant neighborhood of charming homes on gently-winding streets. Corner lot w/lush landscaping. Many updates within the last 3 years - HVAC, flooring, paint, HWH. Spacious living room with vaulted ceilings, opens into the formal dining room - both feature engineered hardwood, chair-rail molding. Gorgeous kitchen with tile floors, tons of cabinetry, breakfast bar, opens into the cozy family room with gas fireplace, and back-lit tray ceiling. Informal dining area opens into the sunroom overlooking your lovely yard. Large laundry room with tile flooring, built-in cabinetry. Primary bedroom with full, en-suite bath - double-sink vanity, walk-in closet w/custom shelving, step-in shower, jetted tub w/tile surround, private water closet. 2 additional bedrooms, and a 2nd full bath - step-in shower, sliding glass doors. An attached 2-car garage completes the interior. Outside is as lovely as the inside - stone-accents on a front dormer, paver patios and walkways, manicured landscaping. Sizes, taxes approximate.
Location
State MD
County Wicomico
Area Wicomico Southwest (23-03)
Zoning R-8A
Rooms
Other Rooms Living Room, Dining Room, Primary Bedroom, Bedroom 2, Bedroom 3, Kitchen, Family Room, Sun/Florida Room, Laundry, Bathroom 2, Primary Bathroom, Half Bath
Main Level Bedrooms 3
Interior
Interior Features Entry Level Bedroom, Ceiling Fan(s), Crown Moldings, Skylight(s), Walk-in Closet(s), WhirlPool/HotTub, Breakfast Area, Family Room Off Kitchen, Floor Plan - Open, Kitchen - Eat-In, Formal/Separate Dining Room, Kitchen - Table Space, Primary Bath(s), Recessed Lighting, Stall Shower
Hot Water Electric
Heating Forced Air
Cooling Central A/C
Flooring Engineered Wood, Ceramic Tile, Partially Carpeted
Fireplaces Number 1
Fireplaces Type Gas/Propane
Equipment Dishwasher, Dryer, Microwave, Oven/Range - Electric, Icemaker, Refrigerator, Washer
Fireplace Y
Window Features Skylights,Insulated,Screens
Appliance Dishwasher, Dryer, Microwave, Oven/Range - Electric, Icemaker, Refrigerator, Washer
Heat Source Natural Gas
Laundry Has Laundry, Main Floor, Washer In Unit, Dryer In Unit
Exterior
Exterior Feature Enclosed, Patio(s), Porch(es)
Parking Features Garage Door Opener, Additional Storage Area, Inside Access, Garage - Side Entry
Garage Spaces 4.0
Utilities Available Cable TV, Natural Gas Available
Water Access N
Roof Type Architectural Shingle
Accessibility 2+ Access Exits
Porch Enclosed, Patio(s), Porch(es)
Road Frontage Public
Attached Garage 2
Total Parking Spaces 4
Garage Y
Building
Lot Description Cleared, Corner
Story 1
Foundation Crawl Space
Sewer Public Sewer
Water Public
Architectural Style Ranch/Rambler, Contemporary
Level or Stories 1
Additional Building Above Grade, Below Grade
Structure Type Cathedral Ceilings,Tray Ceilings,Vaulted Ceilings
New Construction N
Schools
Elementary Schools Pemberton
Middle Schools Salisbury
High Schools James M. Bennett
School District Wicomico County Public Schools
Others
Senior Community No
Tax ID 09-091335
Ownership Fee Simple
SqFt Source Assessor
Acceptable Financing Conventional, Exchange, VA, FHA
Listing Terms Conventional, Exchange, VA, FHA
Financing Conventional,Exchange,VA,FHA
Special Listing Condition Standard
Read Less Info
Want to know what your home might be worth? Contact us for a FREE valuation!

Our team is ready to help you sell your home for the highest possible price ASAP

Bought with Bethany Alaniz • Coldwell Banker Realty
"My job is to find and attract mastery-based agents to the office, protect the culture, and make sure everyone is happy! "







