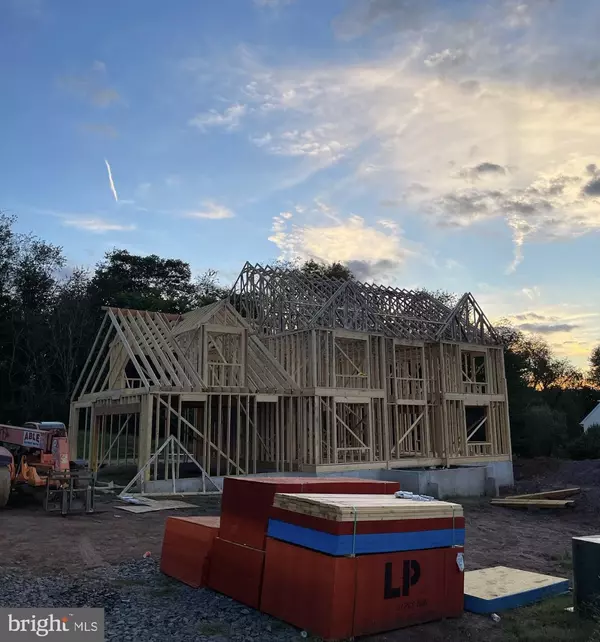$726,219
$689,900
5.3%For more information regarding the value of a property, please contact us for a free consultation.
4 Beds
5 Baths
3,213 SqFt
SOLD DATE : 04/06/2022
Key Details
Sold Price $726,219
Property Type Single Family Home
Sub Type Detached
Listing Status Sold
Purchase Type For Sale
Square Footage 3,213 sqft
Price per Sqft $226
Subdivision None Available
MLS Listing ID PAMC684132
Sold Date 04/06/22
Style Colonial
Bedrooms 4
Full Baths 4
Half Baths 1
HOA Y/N N
Abv Grd Liv Area 3,213
Originating Board BRIGHT
Year Built 2021
Annual Tax Amount $1,468
Tax Year 2021
Lot Size 0.979 Acres
Acres 0.98
Lot Dimensions 192.00 x 0.00
Property Description
Introducing 33 Rumler Drive, an exclusive single-family home located in Limerick Township and award-winning Spring-Ford Area School District- currently ranked within the top 50 school districts! This stunning new home, sitting on a lush and private .98 Acre lot in the rear of an existing cul-de-sac, is sure to check all the boxes with its beautiful 3,200+ SQFT layout. Featuring 4 Beds and 2.5 Baths (standard), this home also presents the opportunity to upgrade for a Guest/Princess Suite with its own Full Bath and/or a Full Bath in the Basement- for a new total of 4.5 Baths! 9' Ceilings on the 1st Floor AND in the basement are standard! A spacious side-entry 3 Car Garage and long private Driveway make this home the perfect spot for hosting all family and friends! Even better, you have the option to choose the finishes (Countertops, Appliances, Hardwoods, Carpets, Tile, Light Fixtures and more.) Design this home to fit the functional needs and personal style of your family. The building process has begun, but finishes are up to you- let's start designing your forever home! Call for more information or to schedule an appointment to walk the lot today.
Location
State PA
County Montgomery
Area Limerick Twp (10637)
Zoning RESIDENTIAL
Direction Northeast
Rooms
Basement Unfinished, Water Proofing System, Windows, Full
Interior
Interior Features Combination Kitchen/Living, Family Room Off Kitchen, Formal/Separate Dining Room, Floor Plan - Traditional, Kitchen - Eat-In, Pantry, Recessed Lighting, Soaking Tub, Walk-in Closet(s), Wood Floors
Hot Water Propane
Heating Forced Air
Cooling Central A/C
Flooring Hardwood, Ceramic Tile, Carpet
Fireplaces Number 1
Fireplaces Type Gas/Propane
Equipment Built-In Microwave, Built-In Range, Dishwasher, Disposal, Stainless Steel Appliances, Washer/Dryer Hookups Only
Furnishings No
Fireplace Y
Window Features Energy Efficient
Appliance Built-In Microwave, Built-In Range, Dishwasher, Disposal, Stainless Steel Appliances, Washer/Dryer Hookups Only
Heat Source Propane - Owned
Laundry Hookup, Main Floor
Exterior
Exterior Feature Porch(es)
Parking Features Garage - Side Entry, Garage Door Opener, Inside Access, Additional Storage Area
Garage Spaces 6.0
Water Access N
Roof Type Architectural Shingle,Metal
Accessibility None
Porch Porch(es)
Attached Garage 3
Total Parking Spaces 6
Garage Y
Building
Lot Description Cul-de-sac, Backs to Trees, Level, No Thru Street
Story 2
Sewer On Site Septic
Water Well
Architectural Style Colonial
Level or Stories 2
Additional Building Above Grade, Below Grade
Structure Type 9'+ Ceilings,Vaulted Ceilings
New Construction Y
Schools
Elementary Schools Limerick
Middle Schools Spring-Ford Intermediateschool 5Th-6Th
High Schools Spring-Ford Senior
School District Spring-Ford Area
Others
Pets Allowed Y
Senior Community No
Tax ID 37-00-04423-607
Ownership Fee Simple
SqFt Source Assessor
Acceptable Financing Cash, Conventional
Horse Property N
Listing Terms Cash, Conventional
Financing Cash,Conventional
Special Listing Condition Standard
Pets Allowed No Pet Restrictions
Read Less Info
Want to know what your home might be worth? Contact us for a FREE valuation!

Our team is ready to help you sell your home for the highest possible price ASAP

Bought with Nannita Ricci • Realty One Group Exclusive
"My job is to find and attract mastery-based agents to the office, protect the culture, and make sure everyone is happy! "







