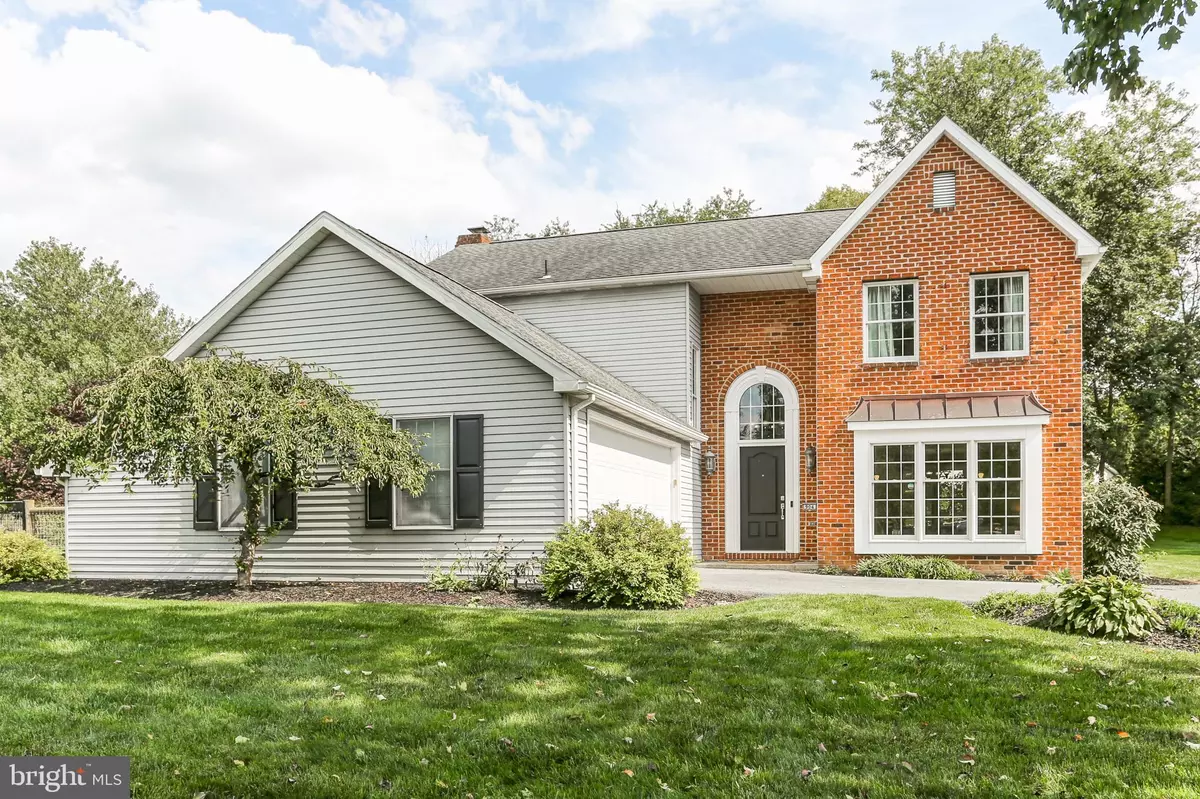$479,900
$464,900
3.2%For more information regarding the value of a property, please contact us for a free consultation.
4 Beds
3 Baths
3,228 SqFt
SOLD DATE : 11/02/2021
Key Details
Sold Price $479,900
Property Type Single Family Home
Sub Type Detached
Listing Status Sold
Purchase Type For Sale
Square Footage 3,228 sqft
Price per Sqft $148
Subdivision Hampden Square
MLS Listing ID PACB2003366
Sold Date 11/02/21
Style Traditional
Bedrooms 4
Full Baths 2
Half Baths 1
HOA Y/N N
Abv Grd Liv Area 2,478
Originating Board BRIGHT
Year Built 1985
Annual Tax Amount $74
Tax Year 2020
Lot Size 0.400 Acres
Acres 0.4
Property Description
Welcome to Hampden Square! Cumberland Valley School District, 4 Bedrooms, 2.5 Baths on a 0.40 Acre level double lot, and over 3200 square feet of living space. New carpet, new paint, new flooring throughout. Kitchen has all new stainless steel appliances, tile backsplash with beautiful quartz countertop. Completely custom remodeled owner's and 2nd floor full bathrooms with Tile Showers, Quartz Countertops. Owner's suite includes a Barn Door and custom California Closet. Ring Security System throughout entire home, new front and sliding rear door, high efficiency windows throughout home, all but 2 replaced, Architectural Shingle Roof, updated electrical outlets with USB ports in key areas throughout home.
Finished basement with built in surround sound, hand crafted bar with sink and gorgeous stack stone from Virginia. Two car oversized garage, newly fenced in side yard, perfect for the 4 legged best friend to play. Don't miss out!
Location
State PA
County Cumberland
Area Hampden Twp (14410)
Zoning RESIDENTIAL
Rooms
Other Rooms Media Room
Basement Full, Heated, Partially Finished
Interior
Interior Features Bar, Carpet, Combination Kitchen/Dining, Combination Dining/Living, Crown Moldings, Dining Area, Upgraded Countertops, Wood Floors
Hot Water Electric
Heating Heat Pump - Electric BackUp
Cooling Central A/C
Flooring Carpet, Hardwood, Ceramic Tile
Fireplaces Number 1
Fireplaces Type Wood
Equipment Dishwasher, Disposal, Oven/Range - Electric, Stainless Steel Appliances, Water Heater
Fireplace Y
Appliance Dishwasher, Disposal, Oven/Range - Electric, Stainless Steel Appliances, Water Heater
Heat Source Electric
Laundry Main Floor
Exterior
Parking Features Garage - Side Entry
Garage Spaces 6.0
Water Access N
Roof Type Architectural Shingle
Accessibility None
Attached Garage 2
Total Parking Spaces 6
Garage Y
Building
Lot Description Front Yard, Landscaping, Level, Open, Rear Yard
Story 2
Foundation Block
Sewer Public Septic, Public Sewer
Water None
Architectural Style Traditional
Level or Stories 2
Additional Building Above Grade, Below Grade
New Construction N
Schools
High Schools Cumberland Valley
School District Cumberland Valley
Others
Senior Community No
Tax ID 10-17-1037-080
Ownership Fee Simple
SqFt Source Estimated
Security Features 24 hour security,Security System
Acceptable Financing Cash, Conventional, VA
Horse Property N
Listing Terms Cash, Conventional, VA
Financing Cash,Conventional,VA
Special Listing Condition Standard
Read Less Info
Want to know what your home might be worth? Contact us for a FREE valuation!

Our team is ready to help you sell your home for the highest possible price ASAP

Bought with Michael E Pion • NextHome Capital Realty
"My job is to find and attract mastery-based agents to the office, protect the culture, and make sure everyone is happy! "







