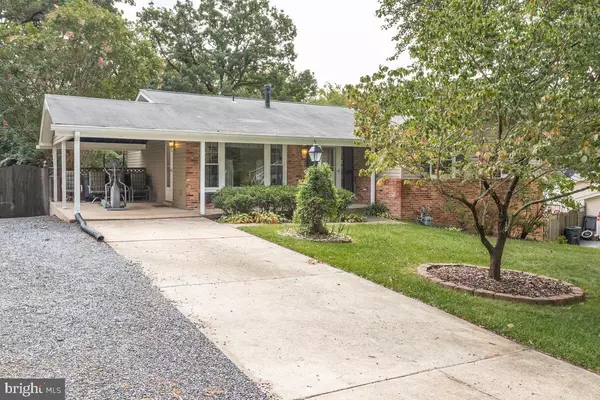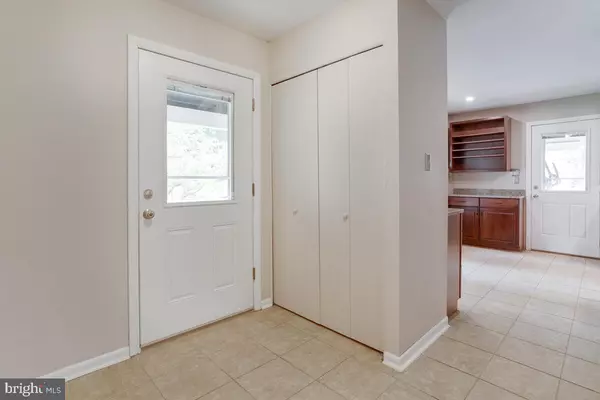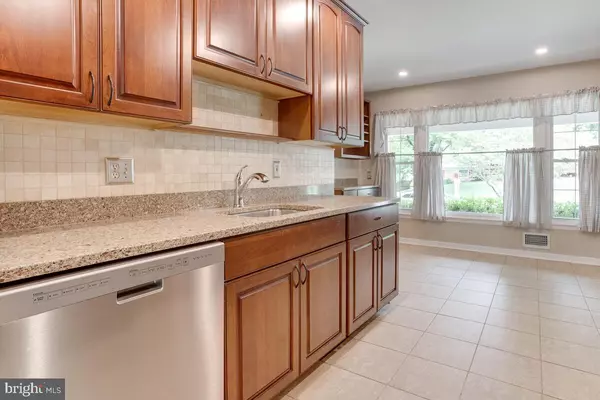$501,000
$475,000
5.5%For more information regarding the value of a property, please contact us for a free consultation.
5 Beds
3 Baths
2,660 SqFt
SOLD DATE : 10/15/2021
Key Details
Sold Price $501,000
Property Type Single Family Home
Sub Type Detached
Listing Status Sold
Purchase Type For Sale
Square Footage 2,660 sqft
Price per Sqft $188
Subdivision Walker Hill
MLS Listing ID MDPG2011450
Sold Date 10/15/21
Style Ranch/Rambler
Bedrooms 5
Full Baths 3
HOA Y/N N
Abv Grd Liv Area 1,460
Originating Board BRIGHT
Year Built 1967
Annual Tax Amount $5,369
Tax Year 2021
Lot Size 0.346 Acres
Acres 0.35
Property Description
This well maintained 5 bedroom and 3 full bath rancher in the highly desirable Walker Hill section of West Laurel has a full basement sits on a 1/4 acre and has been lovingly maintained. Recessed lighting and lots of oversized windows provides lots of natural lighting and views of your peaceful gardens in the back yard. To further enhance your outdoor pleasure, enjoy meals and relaxation on your upper level deck or lower level patio, or stroll thru your seasonal gardens on walking pavers and over the bridge to your lovely swing. Inside you will find 4 spacious bedrooms, eat-in kitchen, gas stove with griddle, a combined living/dining area and 2 full baths on the upper level. The lower level features your 5th bedroom, another full bath, cozy fireplace and mantel, family room, dedicated laundry area and lots of storage. Additional features include hardwood floors, 42 inch cabinets, pantry, renovated primary ensuite and hall bath with a soaking tub, fireplace with mantel, patio doors with blinds between glass, gas heat, a safe, Lennox heat pump, new CAC, newer roof, new shed, double hung windows. All this and more, contact your agent for a private showing . Be the first to view this lovely home as it will not last long!
Location
State MD
County Prince Georges
Zoning RR
Direction West
Rooms
Other Rooms Living Room, Dining Room, Primary Bedroom, Bedroom 2, Bedroom 3, Bedroom 4, Bedroom 5, Kitchen, Family Room, Laundry, Utility Room
Basement Daylight, Partial, Fully Finished, Heated, Interior Access, Outside Entrance, Rear Entrance, Windows
Main Level Bedrooms 4
Interior
Interior Features Dining Area, Kitchen - Table Space, Window Treatments, Primary Bath(s), Wood Floors, Built-Ins, Carpet, Ceiling Fan(s), Combination Dining/Living, Entry Level Bedroom, Floor Plan - Open, Kitchen - Eat-In, Pantry, Recessed Lighting, Soaking Tub, Stall Shower, Tub Shower
Hot Water Natural Gas
Heating Forced Air
Cooling Ceiling Fan(s), Central A/C
Flooring Hardwood
Fireplaces Number 1
Fireplaces Type Mantel(s), Screen
Equipment Dishwasher, Disposal, Dryer, Exhaust Fan, Freezer, Icemaker, Microwave, Oven/Range - Gas, Refrigerator, Washer
Furnishings No
Fireplace Y
Window Features Screens,Storm,Sliding,Double Hung,Energy Efficient
Appliance Dishwasher, Disposal, Dryer, Exhaust Fan, Freezer, Icemaker, Microwave, Oven/Range - Gas, Refrigerator, Washer
Heat Source Natural Gas
Laundry Dryer In Unit, Washer In Unit, Lower Floor
Exterior
Exterior Feature Patio(s), Porch(es), Deck(s)
Garage Spaces 5.0
Fence Rear, Partially, Privacy, Wood
Utilities Available Cable TV Available
Water Access N
View Street, Garden/Lawn
Roof Type Asphalt
Street Surface Black Top
Accessibility Level Entry - Main
Porch Patio(s), Porch(es), Deck(s)
Road Frontage City/County
Total Parking Spaces 5
Garage N
Building
Lot Description Landscaping, Front Yard, Rear Yard
Story 2
Foundation Slab
Sewer Public Sewer
Water Public
Architectural Style Ranch/Rambler
Level or Stories 2
Additional Building Above Grade, Below Grade
Structure Type Dry Wall
New Construction N
Schools
Elementary Schools Bond Mill
Middle Schools Martin Luther King Jr.
High Schools Laurel
School District Prince George'S County Public Schools
Others
Pets Allowed Y
Senior Community No
Tax ID 17101060037
Ownership Fee Simple
SqFt Source Assessor
Security Features Carbon Monoxide Detector(s),Smoke Detector
Acceptable Financing Conventional, FHA, VA, Cash
Horse Property N
Listing Terms Conventional, FHA, VA, Cash
Financing Conventional,FHA,VA,Cash
Special Listing Condition Standard
Pets Allowed No Pet Restrictions
Read Less Info
Want to know what your home might be worth? Contact us for a FREE valuation!

Our team is ready to help you sell your home for the highest possible price ASAP

Bought with Debbie W Hsu • RE/MAX Town Center
"My job is to find and attract mastery-based agents to the office, protect the culture, and make sure everyone is happy! "







