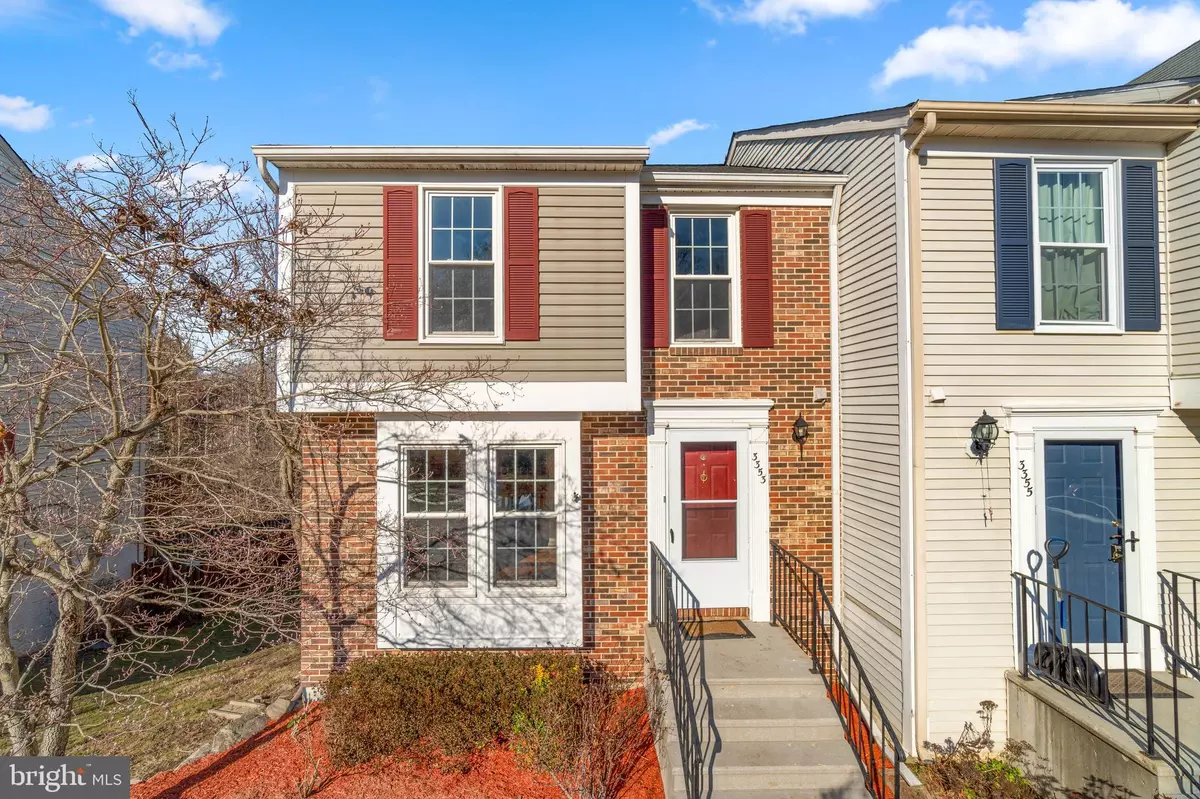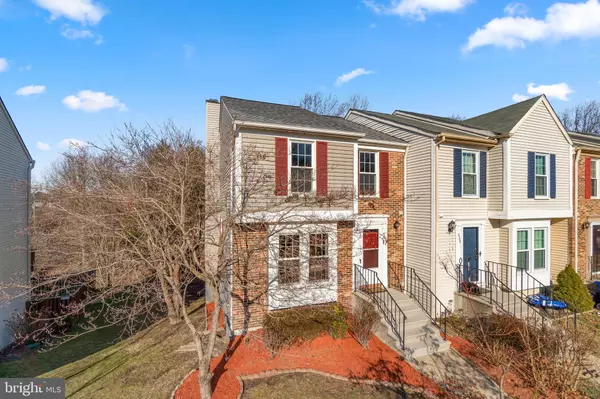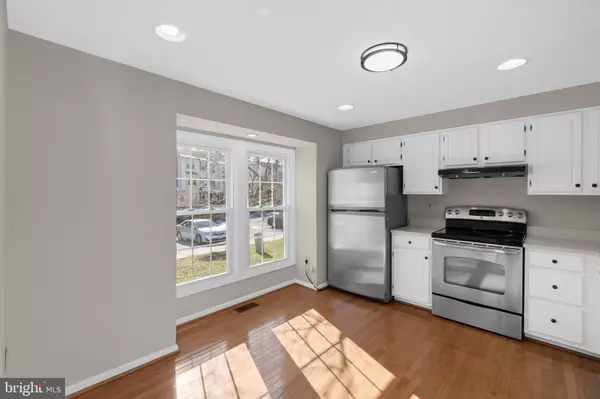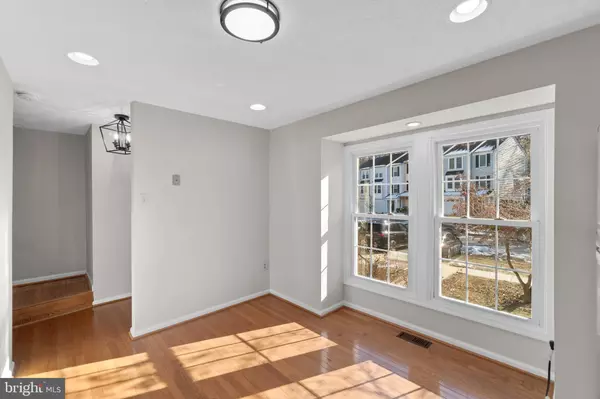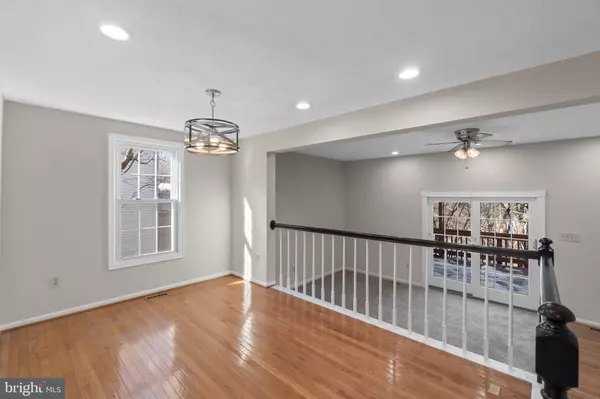$455,000
$425,000
7.1%For more information regarding the value of a property, please contact us for a free consultation.
3 Beds
4 Baths
1,663 SqFt
SOLD DATE : 02/18/2022
Key Details
Sold Price $455,000
Property Type Townhouse
Sub Type End of Row/Townhouse
Listing Status Sold
Purchase Type For Sale
Square Footage 1,663 sqft
Price per Sqft $273
Subdivision Oak West
MLS Listing ID MDHW2009214
Sold Date 02/18/22
Style Colonial
Bedrooms 3
Full Baths 2
Half Baths 2
HOA Fees $36/mo
HOA Y/N Y
Abv Grd Liv Area 1,358
Originating Board BRIGHT
Year Built 1988
Annual Tax Amount $4,668
Tax Year 2020
Lot Size 2,626 Sqft
Acres 0.06
Property Description
Set in the sought-after Oak West community is this lovely end-of-group townhome with a seamless Patapsco State Park wooded view. A brick exterior welcomes you inside to find an extended foyer entry, hardwood floors, upgraded light fixtures, a kitchen with bright box window, white cabinetry, stainless steel appliances, and a pass-through window to the dining room. The dining room overlooks the sunken living room with slider access to the deck with pergola and steps leading down to the patio. The upper level hosts 3 bedrooms including the primary bedroom with vaulted ceiling, double closet, and attached bath. Host game days and movie nights in the finished basement with rec room, wood burning fireplace, walkout access to the patio and yard, half bath, and utility room. New roof (2021) and new HVAC (2019). Welcome home!
Location
State MD
County Howard
Zoning RSC
Rooms
Other Rooms Living Room, Dining Room, Primary Bedroom, Bedroom 2, Bedroom 3, Kitchen, Foyer, Recreation Room, Storage Room
Basement Full, Fully Finished, Heated, Improved, Daylight, Full, Walkout Level, Windows
Interior
Interior Features Attic, Carpet, Ceiling Fan(s), Kitchen - Eat-In, Wood Floors, Primary Bath(s), Recessed Lighting
Hot Water Electric
Heating Forced Air, Heat Pump(s)
Cooling Central A/C
Flooring Hardwood, Carpet
Fireplaces Number 1
Fireplaces Type Mantel(s), Wood
Equipment Dishwasher, Disposal, Dryer, Exhaust Fan, Icemaker, Oven - Self Cleaning, Oven/Range - Electric, Refrigerator, Stainless Steel Appliances, Stove, Washer, Water Heater
Fireplace Y
Window Features Double Pane,Energy Efficient,Insulated,Screens
Appliance Dishwasher, Disposal, Dryer, Exhaust Fan, Icemaker, Oven - Self Cleaning, Oven/Range - Electric, Refrigerator, Stainless Steel Appliances, Stove, Washer, Water Heater
Heat Source Electric
Laundry Basement
Exterior
Exterior Feature Deck(s), Patio(s)
Water Access N
View Trees/Woods
Roof Type Asphalt
Accessibility None
Porch Deck(s), Patio(s)
Garage N
Building
Lot Description Backs to Trees, Cul-de-sac, Landscaping, Partly Wooded
Story 3
Foundation Other
Sewer Public Sewer
Water Public
Architectural Style Colonial
Level or Stories 3
Additional Building Above Grade, Below Grade
Structure Type Vaulted Ceilings
New Construction N
Schools
Elementary Schools Veterans
Middle Schools Dunloggin
High Schools Mt. Hebron
School District Howard County Public School System
Others
Senior Community No
Tax ID 1402325632
Ownership Fee Simple
SqFt Source Assessor
Security Features Electric Alarm
Special Listing Condition Standard
Read Less Info
Want to know what your home might be worth? Contact us for a FREE valuation!

Our team is ready to help you sell your home for the highest possible price ASAP

Bought with Sang J Lee • Fairfax Realty 50/66 LLC
"My job is to find and attract mastery-based agents to the office, protect the culture, and make sure everyone is happy! "


