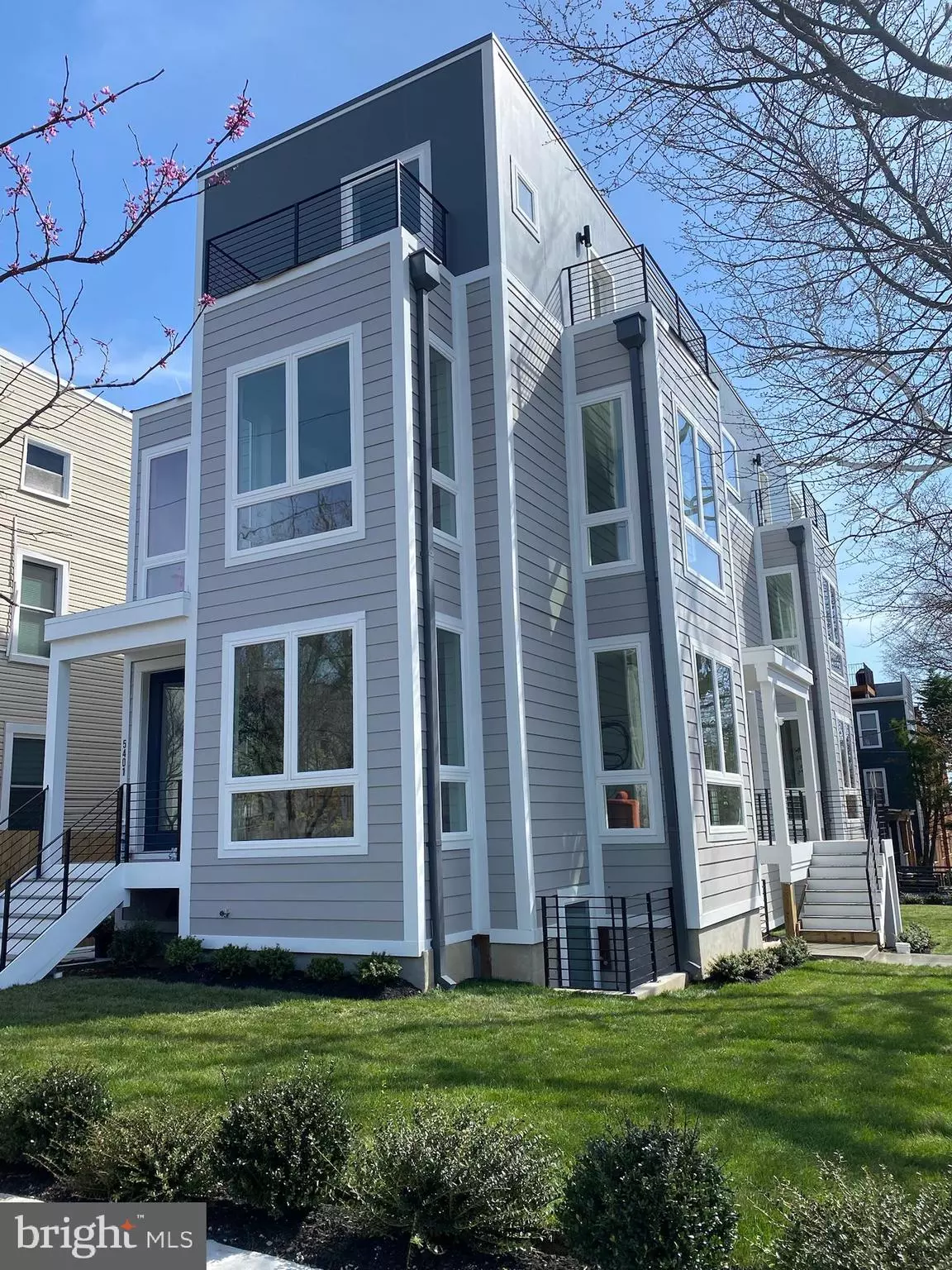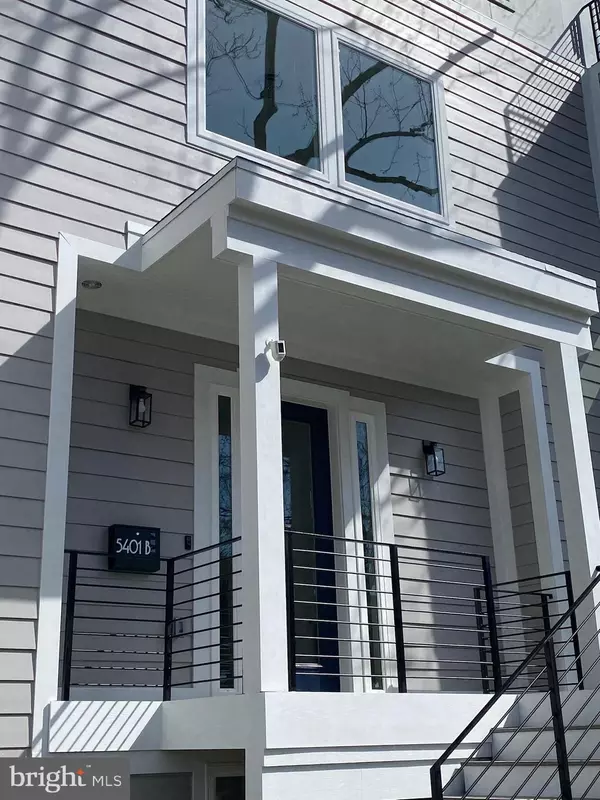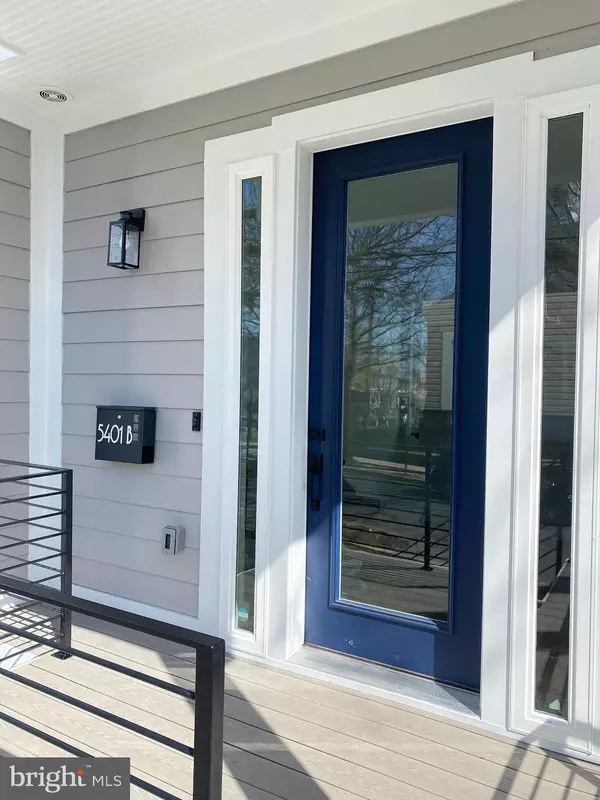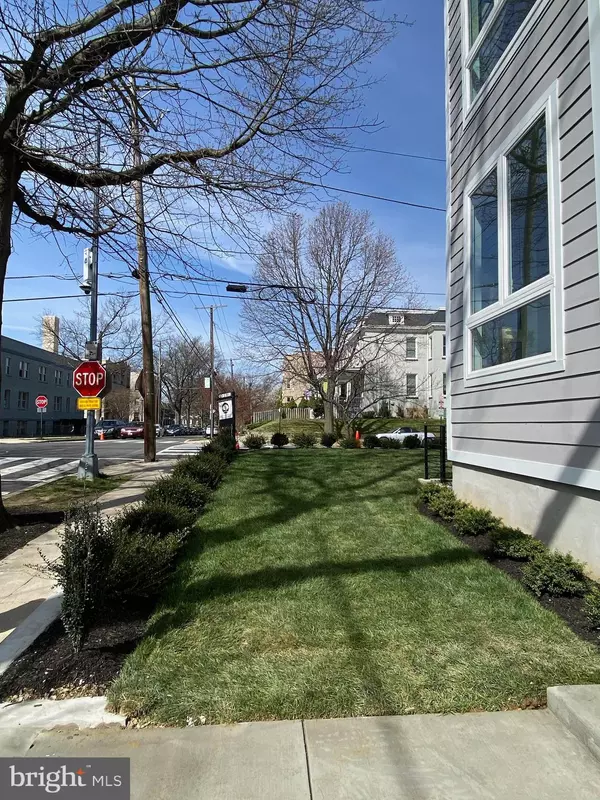$950,000
$925,000
2.7%For more information regarding the value of a property, please contact us for a free consultation.
3 Beds
3 Baths
2,300 SqFt
SOLD DATE : 06/16/2022
Key Details
Sold Price $950,000
Property Type Condo
Sub Type Condo/Co-op
Listing Status Sold
Purchase Type For Sale
Square Footage 2,300 sqft
Price per Sqft $413
Subdivision Petworth
MLS Listing ID DCDC2031082
Sold Date 06/16/22
Style Contemporary
Bedrooms 3
Full Baths 2
Half Baths 1
Condo Fees $267/mo
HOA Y/N N
Abv Grd Liv Area 2,300
Originating Board BRIGHT
Year Built 2022
Annual Tax Amount $4,938
Tax Year 2021
Property Description
***SECOND CHANCE! BUYER DID NOT PERFORM*** Welcome to this 100% NEW CONSTRUCTION Gem in Petworth! A corner lot, south-facing windows, outdoor space and parking - these units are superb! A truly unique detached building with windows on all four sides!
5401 8th St NW Unit #B - This luxury condo unit has two levels, over 2300 sf, lots of private outdoor space, a green yard larger than most rowhomes, and a dedicated parking space. The units were designed to exceed expectations. Brought to you by Full Circle Development, these units are spacious, well-designed and so bright. As you enter the home, you will be wowed by the massive windows on each elevation. The ceilings are over 9.5' high and each living and sleeping room is larger than anything on the market. The homes layout is the ultimate backdrop for all of lifes moments, from special occasions made for celebrating with friends to everyday evenings spent unwinding after a long day. The main living area has enough space for a large sectional sofa and additional seating nooks at the bays. The gourmet kitchen features quartz countertops, black finishes and white cabinetry that combine to fulfill your loftiest culinary aspirations. The kitchen opens up to a 20' wide deck that is large enough to comfortably entertain multiple guests. The decking material is a high performance and watertight material that will last for years.
The bathrooms in the home were thoughtfully designed for use and style. The primary bath shower is unlike anything you have seen in a DC condo - glimmering with Mother of Pearl mosaic tile. The solid teak vanity and the tile exude luxury and calm. The primary bedroom also has a private slate patio that offers an inviting space for enjoying your morning coffee adjacent to your own private garden. The secondary bedrooms have high ceilings, an abundance of space and large windows to allow for all the natural light a southern exposure home can receive.
And if youre seeking outdoor space, there is no doubt that youve come to the right place. Built to accommodate the indoor/outdoor lifestyle of your dreams, the home's interior flows seamlessly onto its decks and patio, creating an open-air oasis that maximizes every square inch. Each parking space has a dedicated circuit for each unit owner to install an EV Charging station and a dedicated circuit to install a garage door.
This residence blends the tranquility and charm of residential living with the excitement of city life. Although its location may feel a world away from the bustle of the City, this neighborhood is, in fact, at the heart of everything DC has to offer. Sample the vibrant selection of Petworths trendy restaurants and eclectic bars just beyond your doorstep. A home that combines the luxuries of great design with urban conveniences, 5401 8th St NW #B is your chance to live in the best of both worlds. All sqft is approx.
Location
State DC
County Washington
Zoning RF-1
Direction South
Rooms
Other Rooms Living Room, Primary Bedroom, Bedroom 2, Bedroom 3, Kitchen, Bathroom 2, Primary Bathroom, Half Bath
Interior
Interior Features Combination Kitchen/Dining, Floor Plan - Traditional, Kitchen - Gourmet, Kitchen - Island, Kitchen - Table Space, Recessed Lighting, Upgraded Countertops, Wood Floors, Pantry, Sprinkler System, Walk-in Closet(s), Water Treat System, Dining Area, Kitchen - Eat-In
Hot Water Tankless, Natural Gas
Heating Central, Programmable Thermostat, Forced Air
Cooling Central A/C, Programmable Thermostat
Flooring Engineered Wood, Tile/Brick
Equipment Built-In Microwave, Cooktop, Disposal, Dryer - Electric, Energy Efficient Appliances, ENERGY STAR Clothes Washer, ENERGY STAR Dishwasher, ENERGY STAR Freezer, ENERGY STAR Refrigerator, Microwave, Oven - Wall, Range Hood, Stainless Steel Appliances, Washer - Front Loading, Water Heater - Tankless, Dryer - Front Loading, Dual Flush Toilets, Exhaust Fan, Oven - Self Cleaning, Oven - Single, Water Heater - High-Efficiency
Fireplace N
Window Features Casement,Energy Efficient,Double Pane,Low-E,Insulated,Screens,Sliding
Appliance Built-In Microwave, Cooktop, Disposal, Dryer - Electric, Energy Efficient Appliances, ENERGY STAR Clothes Washer, ENERGY STAR Dishwasher, ENERGY STAR Freezer, ENERGY STAR Refrigerator, Microwave, Oven - Wall, Range Hood, Stainless Steel Appliances, Washer - Front Loading, Water Heater - Tankless, Dryer - Front Loading, Dual Flush Toilets, Exhaust Fan, Oven - Self Cleaning, Oven - Single, Water Heater - High-Efficiency
Heat Source Natural Gas
Laundry Dryer In Unit, Lower Floor, Washer In Unit
Exterior
Garage Spaces 2.0
Parking On Site 1
Fence Partially, Wood, Privacy
Utilities Available Electric Available, Natural Gas Available, Sewer Available, Water Available, Cable TV Available
Amenities Available Common Grounds, Reserved/Assigned Parking
Water Access N
View City
Roof Type Composite,Flat,Cool/White
Accessibility None
Total Parking Spaces 2
Garage N
Building
Lot Description Corner, Front Yard, SideYard(s), Landscaping
Story 2
Foundation Concrete Perimeter, Slab
Sewer Public Sewer
Water Public
Architectural Style Contemporary
Level or Stories 2
Additional Building Above Grade, Below Grade
Structure Type 9'+ Ceilings,Dry Wall,High
New Construction Y
Schools
School District District Of Columbia Public Schools
Others
Pets Allowed Y
HOA Fee Include Lawn Maintenance,Sewer,Water,Reserve Funds,All Ground Fee,Insurance,Lawn Care Front,Lawn Care Side,Snow Removal,Taxes,Trash
Senior Community No
Tax ID *NO TAX RECORD*
Ownership Condominium
Security Features Carbon Monoxide Detector(s),Smoke Detector,Sprinkler System - Indoor,Monitored,Security System
Special Listing Condition Standard
Pets Allowed No Pet Restrictions
Read Less Info
Want to know what your home might be worth? Contact us for a FREE valuation!

Our team is ready to help you sell your home for the highest possible price ASAP

Bought with Brian G Mason • KW United
"My job is to find and attract mastery-based agents to the office, protect the culture, and make sure everyone is happy! "







