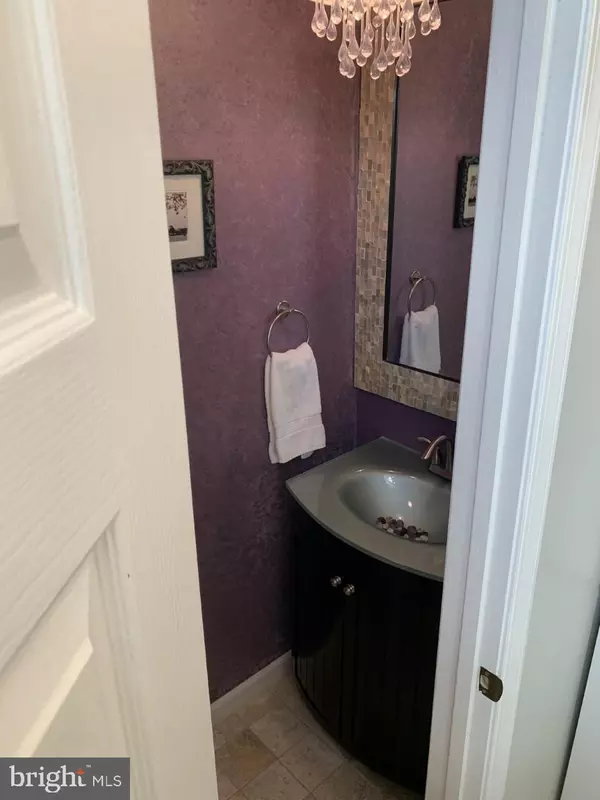$445,000
$439,900
1.2%For more information regarding the value of a property, please contact us for a free consultation.
3 Beds
4 Baths
1,545 SqFt
SOLD DATE : 04/29/2021
Key Details
Sold Price $445,000
Property Type Townhouse
Sub Type Interior Row/Townhouse
Listing Status Sold
Purchase Type For Sale
Square Footage 1,545 sqft
Price per Sqft $288
Subdivision Ashburn Farm
MLS Listing ID VALO432986
Sold Date 04/29/21
Style Traditional
Bedrooms 3
Full Baths 3
Half Baths 1
HOA Fees $100/mo
HOA Y/N Y
Abv Grd Liv Area 1,130
Originating Board BRIGHT
Year Built 1988
Annual Tax Amount $3,799
Tax Year 2021
Lot Size 1,742 Sqft
Acres 0.04
Property Description
BEAUTIFULLY UPGRADED!! MOVE-IN READY! 3 Lvl 2 BR, 3-1/2 BA TH. Lwr lvl has full BA and could be used as 3rd BR. Located in Ashburn Farm w/numerous amenities; 3 pools, playgrounds, walking, biking, jogging trails, b-ball and tennis courts. New Ashburn Metro and Dulles airport is w/in minutes. UPGRADES; 1) Total Kitchen Renovation; room and cabinet expansion, Custom Maple Cabinets, Granite countertops, stainless steel appliances, Pearl Almond Ceramic Tile floor & added kitchen service bar window. 2) New Birch hardwood floor installed in dining and living room. 3) Large wooden deck. 4) updated powder room. 5) updated bathrooms throughout. 6) New carpet throughout. 7) NEW Walk-out Level Paver Patio. 8) New windows and doors throughout
Location
State VA
County Loudoun
Zoning 19
Direction East
Rooms
Basement Daylight, Full, Outside Entrance, Rear Entrance, Walkout Level, Fully Finished
Interior
Interior Features Attic, Floor Plan - Open, Carpet, Crown Moldings, Kitchen - Gourmet, Dining Area, Primary Bath(s), Upgraded Countertops, Wood Floors
Hot Water Natural Gas
Heating Central
Cooling Central A/C
Flooring Ceramic Tile, Hardwood, Carpet, Vinyl
Equipment Cooktop, Dishwasher, Oven - Single, Oven/Range - Gas, Water Heater, Built-In Microwave, Disposal, Dryer - Electric, Icemaker, Oven - Self Cleaning, Refrigerator, Stainless Steel Appliances, Washer
Window Features Energy Efficient,Bay/Bow,Low-E
Appliance Cooktop, Dishwasher, Oven - Single, Oven/Range - Gas, Water Heater, Built-In Microwave, Disposal, Dryer - Electric, Icemaker, Oven - Self Cleaning, Refrigerator, Stainless Steel Appliances, Washer
Heat Source Natural Gas
Laundry Basement
Exterior
Exterior Feature Patio(s), Deck(s)
Parking On Site 2
Utilities Available Cable TV Available, Phone Available, Sewer Available, Under Ground
Amenities Available Baseball Field, Basketball Courts, Bike Trail, Club House, Common Grounds, Jog/Walk Path, Party Room, Picnic Area, Pool - Outdoor, Pool Mem Avail, Tennis Courts, Tot Lots/Playground
Water Access N
View Street, Trees/Woods
Roof Type Shingle
Accessibility Level Entry - Main
Porch Patio(s), Deck(s)
Garage N
Building
Story 3
Foundation Concrete Perimeter
Sewer Public Septic
Water Public
Architectural Style Traditional
Level or Stories 3
Additional Building Above Grade, Below Grade
Structure Type Dry Wall,Vaulted Ceilings
New Construction N
Schools
Elementary Schools Cedar Lane
Middle Schools Trailside
High Schools Stone Bridge
School District Loudoun County Public Schools
Others
HOA Fee Include Common Area Maintenance,Pool(s),Road Maintenance,Snow Removal,Parking Fee
Senior Community No
Tax ID 086161014000
Ownership Fee Simple
SqFt Source Assessor
Acceptable Financing Cash, Conventional, FHA, VA
Listing Terms Cash, Conventional, FHA, VA
Financing Cash,Conventional,FHA,VA
Special Listing Condition Standard
Read Less Info
Want to know what your home might be worth? Contact us for a FREE valuation!

Our team is ready to help you sell your home for the highest possible price ASAP

Bought with Matt D Boyer • Keller Williams Realty
"My job is to find and attract mastery-based agents to the office, protect the culture, and make sure everyone is happy! "






