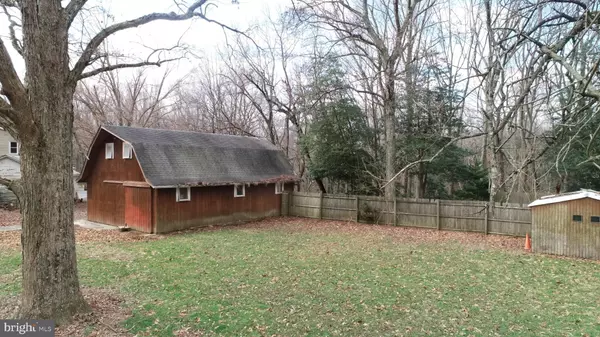$340,000
$349,900
2.8%For more information regarding the value of a property, please contact us for a free consultation.
4 Beds
2 Baths
2,640 SqFt
SOLD DATE : 03/18/2022
Key Details
Sold Price $340,000
Property Type Single Family Home
Sub Type Detached
Listing Status Sold
Purchase Type For Sale
Square Footage 2,640 sqft
Price per Sqft $128
Subdivision None Available
MLS Listing ID NJSA2002486
Sold Date 03/18/22
Style Colonial,Farmhouse/National Folk
Bedrooms 4
Full Baths 2
HOA Y/N N
Abv Grd Liv Area 2,640
Originating Board BRIGHT
Year Built 1800
Annual Tax Amount $8,744
Tax Year 2021
Lot Size 6.820 Acres
Acres 6.82
Lot Dimensions 0.00 x 0.00
Property Description
This is the perfect home in the perfect location. This sensational colonial home that has been well cared for since 1800 with many sheds/barns/outbuildings. You can have space to house your favorite animals. With 6.82 acres of land that includes a lot in Alloway township and a beautifully wooded backyard, this sprawling farmhouse is surrounded by all the natural beauty you could ask for. With four bedrooms and two full baths, there's plenty of room to grow into with this spacious colonial-style home! Hardwood flooring throughout the home. Fireplaces throughout the house. Enclosed porch for all-weather entertaining. Ceiling fans throughout the home as well. So much room and space for country living! This home is being sold as-is with the buyer responsible for any certifications that may be needed. Hurry this home will not last long on the market. Make sure to check out the video tour and our 3D virtual tour.
Location
State NJ
County Salem
Area Upper Pittsgrove Twp (21714)
Zoning RES
Rooms
Other Rooms Living Room, Dining Room, Bedroom 2, Bedroom 3, Kitchen, Game Room, Bedroom 1, Utility Room, Bonus Room, Full Bath
Basement Partially Finished, Outside Entrance
Main Level Bedrooms 1
Interior
Interior Features Built-Ins, Ceiling Fan(s), Additional Stairway, Double/Dual Staircase, Entry Level Bedroom, Floor Plan - Traditional, Formal/Separate Dining Room, Kitchen - Gourmet
Hot Water Electric
Heating Forced Air
Cooling Central A/C
Equipment Built-In Microwave, Dishwasher, Dryer - Electric, Oven/Range - Electric, Washer
Appliance Built-In Microwave, Dishwasher, Dryer - Electric, Oven/Range - Electric, Washer
Heat Source Oil
Exterior
Garage Spaces 6.0
Water Access N
View Creek/Stream, Trees/Woods
Accessibility None
Total Parking Spaces 6
Garage N
Building
Story 2
Foundation Block
Sewer Septic Exists
Water Well
Architectural Style Colonial, Farmhouse/National Folk
Level or Stories 2
Additional Building Above Grade, Below Grade
New Construction N
Schools
High Schools Woodstown H.S.
School District Upper Pittsgrove Township Public Schools
Others
Senior Community No
Tax ID 14-00068-00008
Ownership Fee Simple
SqFt Source Estimated
Acceptable Financing Cash, Conventional
Horse Property Y
Listing Terms Cash, Conventional
Financing Cash,Conventional
Special Listing Condition Standard
Read Less Info
Want to know what your home might be worth? Contact us for a FREE valuation!

Our team is ready to help you sell your home for the highest possible price ASAP

Bought with Nichole M Arnold • Home and Heart Realty

"My job is to find and attract mastery-based agents to the office, protect the culture, and make sure everyone is happy! "







