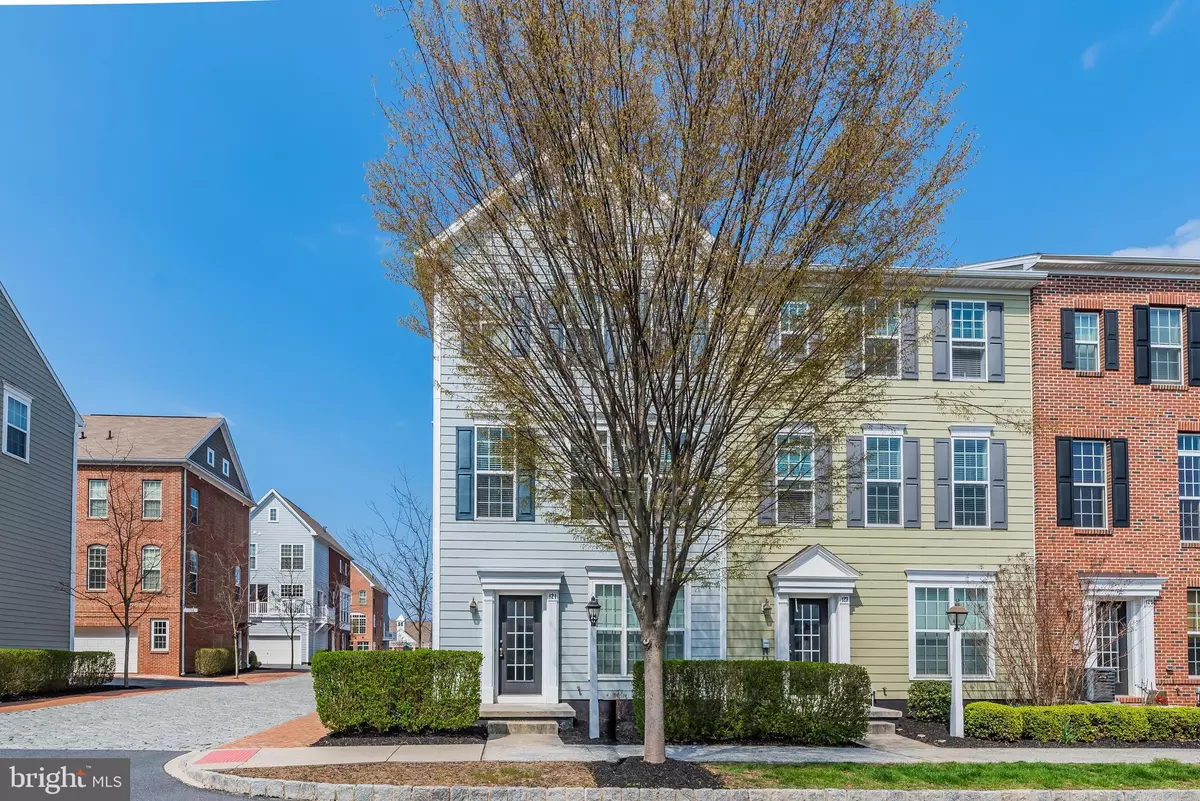$272,500
$267,000
2.1%For more information regarding the value of a property, please contact us for a free consultation.
2 Beds
3 Baths
1,596 SqFt
SOLD DATE : 05/26/2021
Key Details
Sold Price $272,500
Property Type Townhouse
Sub Type End of Row/Townhouse
Listing Status Sold
Purchase Type For Sale
Square Footage 1,596 sqft
Price per Sqft $170
Subdivision Walden
MLS Listing ID PACB133638
Sold Date 05/26/21
Style Traditional
Bedrooms 2
Full Baths 2
Half Baths 1
HOA Fees $65/mo
HOA Y/N Y
Abv Grd Liv Area 1,596
Originating Board BRIGHT
Year Built 2012
Annual Tax Amount $2,544
Tax Year 2020
Property Description
Welcome home to Walden! Located in the Cumberland Valley School district. Enjoy maintenance free living in this quaint community where you are steps away from dining, entertainment, shopping, and recreation. As you enter the lower level of the home from the large 2-car garage, youre met with a versatile space that can be used for an office, additional bedroom, or perhaps a gym. Its your choice. The second level welcomes you to an expansive, open space making this an ideal place to gather. Complete with hardwood floors, a half bathroom, custom blinds, and recently added Air. O carpet from Mohawk (Air. O carpets are hypoallergenic, easy to clean), is found in the living room and throughout the rest of the home. Abundant counter space and cabinet storage await in this gorgeous kitchen that include a breakfast bar with a granite countertop, stainless steel gas appliances, and a dining area for extra seating. Step out onto the balcony where youll discover this a perfect place to grill out or simply enjoy a warm summer evening. Enjoy your spacious yet cozy living area. Retire at the end of the evening to the third level where youll find 2 large bedrooms both with walk in closets and full bathrooms. The washer and dryer are also located on the third level for added convenience. Furniture is negotiable. Come and see for yourself all this home and the Walden community have to offer. Book your private tour today!
Location
State PA
County Cumberland
Area Silver Spring Twp (14438)
Zoning RESIDENTIAL
Rooms
Other Rooms Living Room, Dining Room, Primary Bedroom, Kitchen, Foyer, Bedroom 1, Office, Bathroom 1, Primary Bathroom, Half Bath
Interior
Hot Water Electric
Heating Forced Air
Cooling Central A/C
Furnishings Yes
Fireplace N
Heat Source Natural Gas
Laundry Upper Floor
Exterior
Exterior Feature Balcony
Parking Features Garage - Rear Entry
Garage Spaces 2.0
Water Access N
Roof Type Composite
Accessibility None
Porch Balcony
Attached Garage 2
Total Parking Spaces 2
Garage Y
Building
Story 3
Foundation Slab
Sewer Public Sewer
Water Public
Architectural Style Traditional
Level or Stories 3
Additional Building Above Grade, Below Grade
New Construction N
Schools
Elementary Schools Winding Creek
Middle Schools Mountain View
High Schools Cumberland Valley
School District Cumberland Valley
Others
HOA Fee Include Common Area Maintenance
Senior Community No
Tax ID 38-07-0459-323-U730
Ownership Fee Simple
SqFt Source Assessor
Special Listing Condition Standard
Read Less Info
Want to know what your home might be worth? Contact us for a FREE valuation!

Our team is ready to help you sell your home for the highest possible price ASAP

Bought with Samantha Lockhart • Berkshire Hathaway HomeServices Homesale Realty
"My job is to find and attract mastery-based agents to the office, protect the culture, and make sure everyone is happy! "







