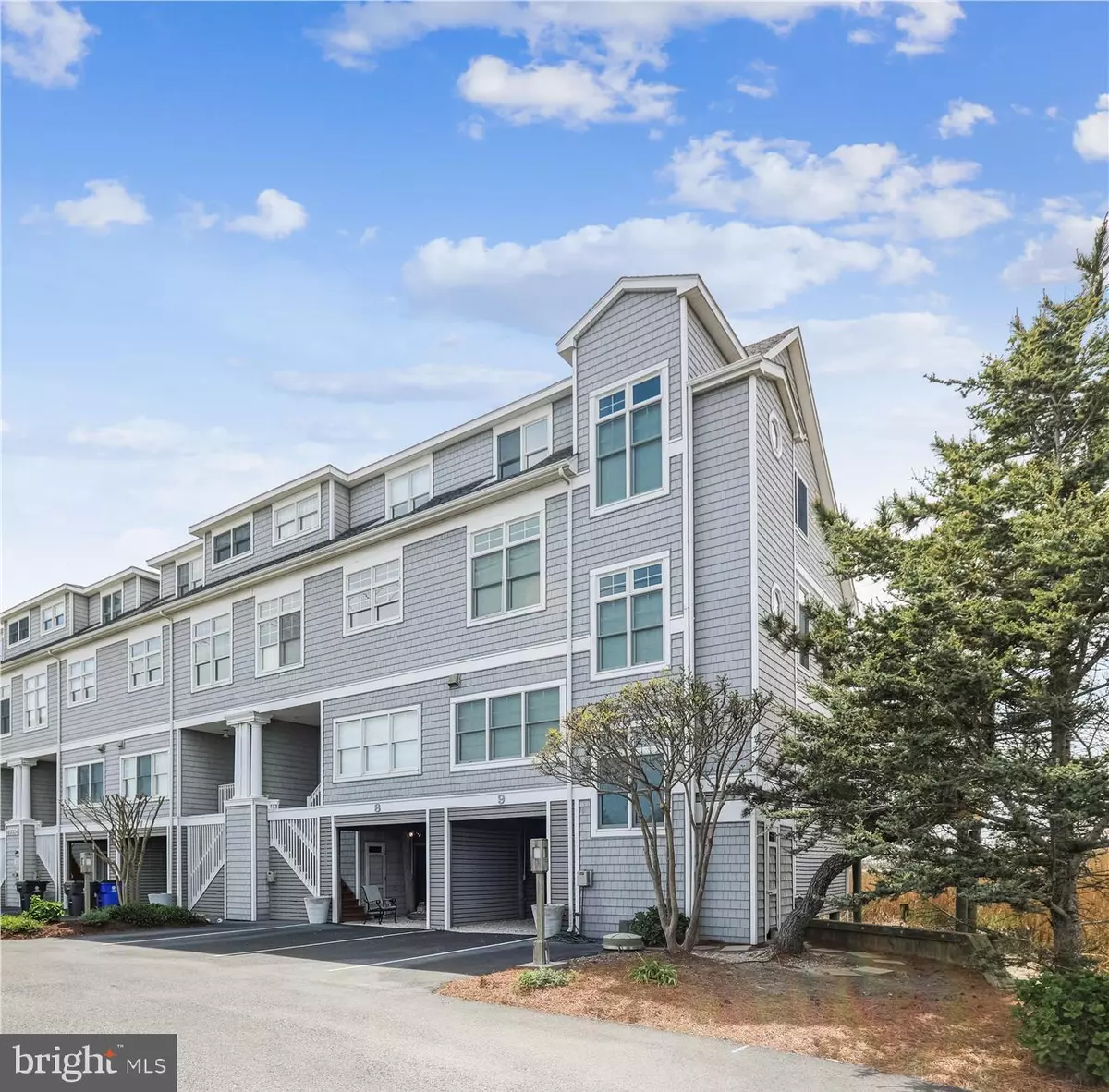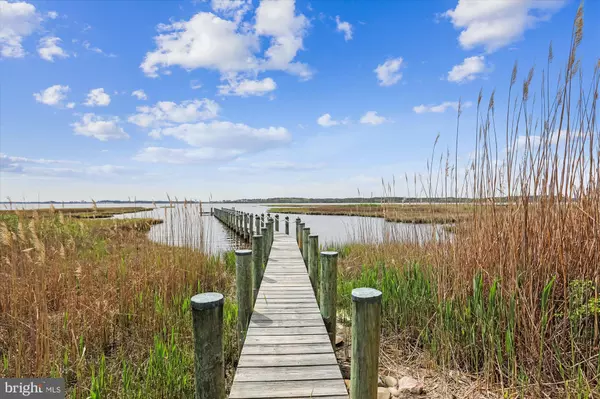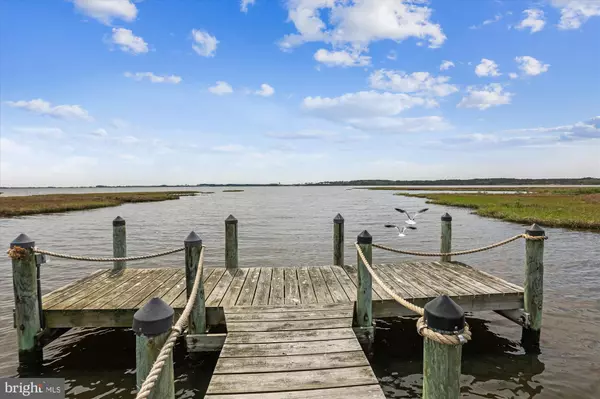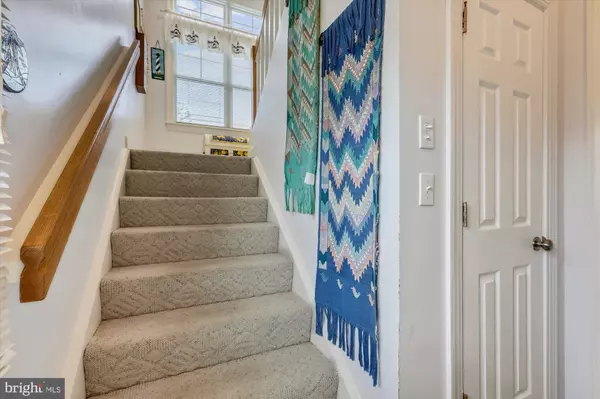$915,000
$950,000
3.7%For more information regarding the value of a property, please contact us for a free consultation.
4 Beds
4 Baths
2,400 SqFt
SOLD DATE : 03/25/2022
Key Details
Sold Price $915,000
Property Type Condo
Sub Type Condo/Co-op
Listing Status Sold
Purchase Type For Sale
Square Footage 2,400 sqft
Price per Sqft $381
Subdivision Waters Edge
MLS Listing ID DESU181888
Sold Date 03/25/22
Style Coastal
Bedrooms 4
Full Baths 3
Half Baths 1
Condo Fees $2,700/qua
HOA Y/N N
Abv Grd Liv Area 2,400
Originating Board BRIGHT
Year Built 2001
Annual Tax Amount $1,484
Tax Year 2021
Lot Dimensions 0.00 x 0.00
Property Description
This amazing stretch of private communities feature the most sought after residences; all on the ocean or the bay yet a short bike ride or drive into both Bethany Beach and Fenwick Island. Both small towns offer eclectic shopping and a wide variety of restaurants. Waters Edge is a quaint community of only 17 townhomes located directly on the bay ad feature beautiful ocean views as well. 9 Waters Edge is even sweeter; an end unit with 180' of ocean and bay views, from sunrise to sunset. An entire floor is designated owners suite including a private bay front deck, sitting area in the master bedroom and study area. At the end of the day; soak in the steeping tub overlooking the ocean. The home is used both by the owners and some rentals are booked each summer. 2021 Rental contracts are to be honored. Whether year round or seasonal Waters Edge has a place in your future.
Location
State DE
County Sussex
Area Baltimore Hundred (31001)
Zoning HR-2
Direction East
Rooms
Main Level Bedrooms 3
Interior
Interior Features Breakfast Area, Carpet, Ceiling Fan(s), Combination Dining/Living, Floor Plan - Open, Kitchen - Island, Kitchen - Eat-In, Primary Bedroom - Bay Front, Primary Bedroom - Ocean Front, Window Treatments
Hot Water Electric
Heating Heat Pump(s)
Cooling Central A/C, Heat Pump(s)
Flooring Carpet, Ceramic Tile
Fireplaces Number 1
Fireplaces Type Gas/Propane, Mantel(s)
Equipment Built-In Microwave, Built-In Range, Dishwasher, Disposal, Dryer - Electric
Furnishings Yes
Fireplace Y
Window Features Screens,Sliding,Transom
Appliance Built-In Microwave, Built-In Range, Dishwasher, Disposal, Dryer - Electric
Heat Source Electric
Laundry Washer In Unit, Dryer In Unit
Exterior
Garage Spaces 2.0
Utilities Available Cable TV, Phone, Propane
Amenities Available Pier/Dock, Reserved/Assigned Parking, Water/Lake Privileges
Water Access Y
Water Access Desc Canoe/Kayak,Private Access
View Bay, Ocean, Panoramic
Roof Type Architectural Shingle
Street Surface Black Top
Accessibility 32\"+ wide Doors
Road Frontage Private
Total Parking Spaces 2
Garage N
Building
Lot Description Premium, Tidal Wetland
Story 3
Foundation Pilings
Sewer Public Septic
Water Public
Architectural Style Coastal
Level or Stories 3
Additional Building Above Grade, Below Grade
New Construction N
Schools
School District Indian River
Others
Pets Allowed Y
HOA Fee Include Common Area Maintenance,Ext Bldg Maint,Insurance,Management,Lawn Maintenance,Pier/Dock Maintenance,Road Maintenance,Snow Removal,Trash
Senior Community No
Tax ID 134-22.00-2.00-9
Ownership Condominium
Acceptable Financing Conventional, Cash
Horse Property N
Listing Terms Conventional, Cash
Financing Conventional,Cash
Special Listing Condition Standard
Pets Allowed No Pet Restrictions
Read Less Info
Want to know what your home might be worth? Contact us for a FREE valuation!

Our team is ready to help you sell your home for the highest possible price ASAP

Bought with LESLIE KOPP • Long & Foster Real Estate, Inc.

"My job is to find and attract mastery-based agents to the office, protect the culture, and make sure everyone is happy! "







