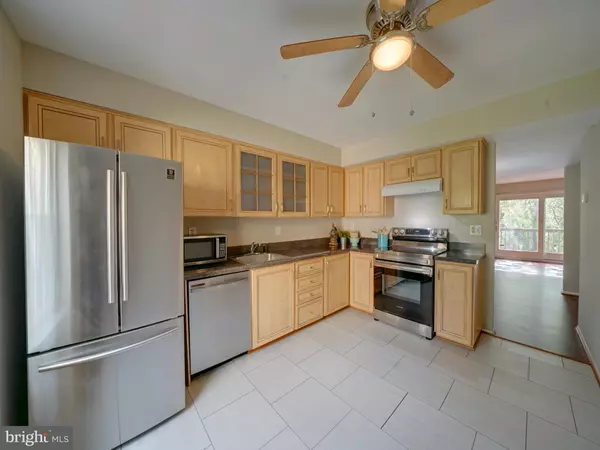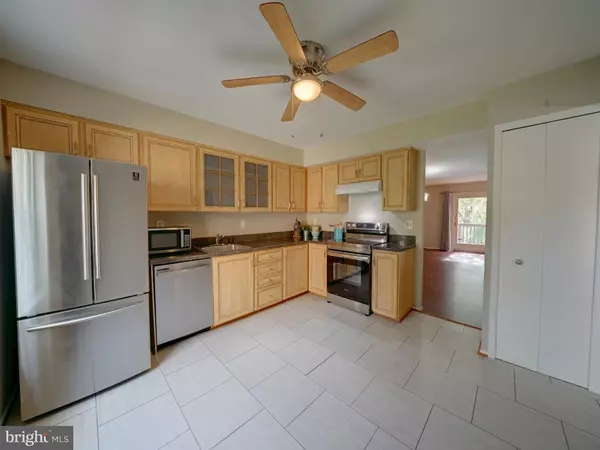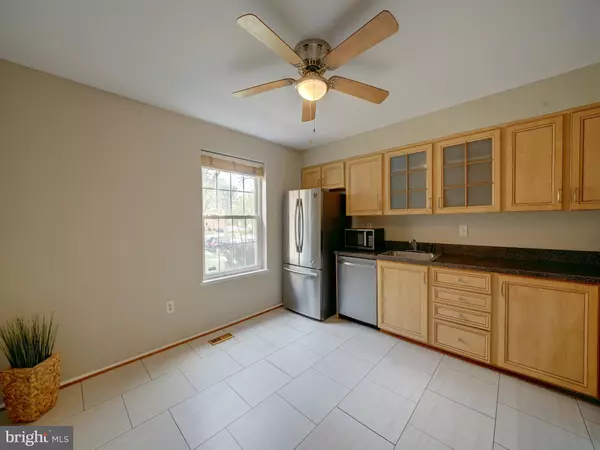$417,500
$417,500
For more information regarding the value of a property, please contact us for a free consultation.
4 Beds
4 Baths
2,220 SqFt
SOLD DATE : 05/20/2022
Key Details
Sold Price $417,500
Property Type Townhouse
Sub Type Interior Row/Townhouse
Listing Status Sold
Purchase Type For Sale
Square Footage 2,220 sqft
Price per Sqft $188
Subdivision Hickory Ridge
MLS Listing ID MDHW2014224
Sold Date 05/20/22
Style Colonial
Bedrooms 4
Full Baths 3
Half Baths 1
HOA Fees $76/mo
HOA Y/N Y
Abv Grd Liv Area 1,520
Originating Board BRIGHT
Year Built 1979
Annual Tax Amount $5,233
Tax Year 2021
Lot Size 2,178 Sqft
Acres 0.05
Property Description
Move right in! This lovely 3 finished level brick townhome with carport is ready for quick settlement! Freshly painted, new luxury vinyl planking flooring 2022, LVP in the kitchen, foyer and lower level 2020, new carpeting on the steps 2022. Open floor plan. Fireplace, custom built in bookcases with glass shelving in the living room. Separate dining room. Eat in kitchen with SS appliances. Smooth top stove, DW, refrigerator, garbage disposal, all installed 2021. HWH 2020. Interior updates include some light fixtures and fans, all the door knobs on interior doors and several mirrors replaced in the bathrooms upgraded to a modern design. Large deck off living room backs to treed common area. Upstairs are the 3 spacious bedrooms, 2 full baths with ceramic tiles and ample closet space in all the rooms. A true 4th bedroom in the lower level with proper egress window installed. Double closet in the lower level bedroom with a full bath across the hall. Access door to storage under the stairs in addition to the separate storage room with shelving, w/d and utilities. Huge family room with slider to the fenced rear yard. Paved patio and nicely landscaped rear yard. Great location in the heart of Columbia, minutes to Rt 32, Rt 29. Short distance to the Community College, Columbia Mall, Hospital or JHUAPL. This one will not last long! Showings start Thursday after 1pm and end Monday at 7pm. Offers due by Tuesday morning. Decision on offers will be Tuesday evening. No early decisions. Call your agent for your showing appointment.
Location
State MD
County Howard
Zoning NT
Rooms
Basement Daylight, Full, Fully Finished, Full, Heated, Improved, Outside Entrance, Walkout Level
Interior
Interior Features Floor Plan - Open, Formal/Separate Dining Room, Kitchen - Eat-In, Kitchen - Table Space, Pantry, Built-Ins
Hot Water Electric
Heating Central, Forced Air, Heat Pump(s)
Cooling Central A/C
Flooring Partially Carpeted, Luxury Vinyl Plank, Ceramic Tile
Fireplaces Number 1
Equipment Dishwasher, Disposal, Dryer, Exhaust Fan, Microwave, Oven/Range - Electric, Range Hood, Refrigerator, Stove, Washer
Fireplace Y
Window Features Double Pane,Screens,Replacement
Appliance Dishwasher, Disposal, Dryer, Exhaust Fan, Microwave, Oven/Range - Electric, Range Hood, Refrigerator, Stove, Washer
Heat Source Electric
Exterior
Exterior Feature Deck(s), Patio(s)
Garage Spaces 2.0
Carport Spaces 2
Fence Rear, Privacy
Water Access N
Roof Type Asphalt
Accessibility Other
Porch Deck(s), Patio(s)
Total Parking Spaces 2
Garage N
Building
Lot Description Cul-de-sac
Story 3
Foundation Block
Sewer Public Sewer
Water Public
Architectural Style Colonial
Level or Stories 3
Additional Building Above Grade, Below Grade
New Construction N
Schools
Elementary Schools Swansfield
Middle Schools Wilde Lake
High Schools Wilde Lake
School District Howard County Public School System
Others
Senior Community No
Tax ID 1415056401
Ownership Fee Simple
SqFt Source Estimated
Special Listing Condition Standard
Read Less Info
Want to know what your home might be worth? Contact us for a FREE valuation!

Our team is ready to help you sell your home for the highest possible price ASAP

Bought with Austin J Carroll • Keller Williams Flagship of Maryland
"My job is to find and attract mastery-based agents to the office, protect the culture, and make sure everyone is happy! "







