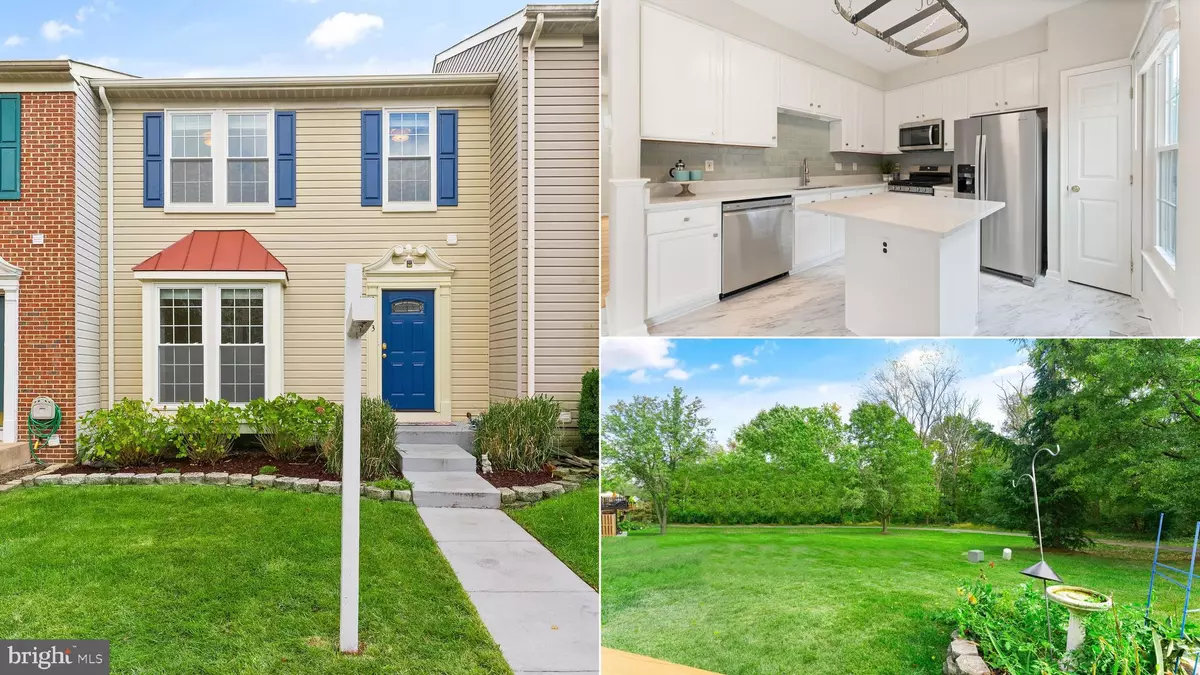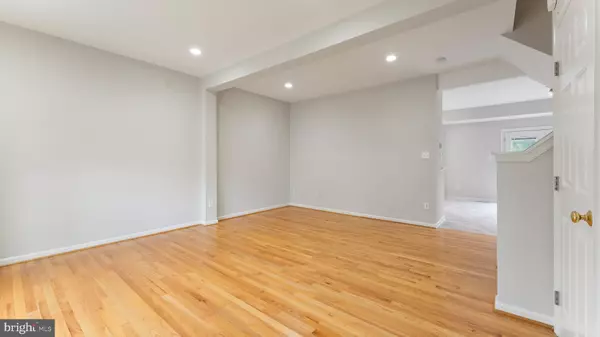$512,000
$489,900
4.5%For more information regarding the value of a property, please contact us for a free consultation.
3 Beds
4 Baths
1,970 SqFt
SOLD DATE : 11/24/2021
Key Details
Sold Price $512,000
Property Type Townhouse
Sub Type Interior Row/Townhouse
Listing Status Sold
Purchase Type For Sale
Square Footage 1,970 sqft
Price per Sqft $259
Subdivision Ashburn Farm
MLS Listing ID VALO2010786
Sold Date 11/24/21
Style Other
Bedrooms 3
Full Baths 3
Half Baths 1
HOA Fees $100/mo
HOA Y/N Y
Abv Grd Liv Area 1,410
Originating Board BRIGHT
Year Built 1994
Annual Tax Amount $4,081
Tax Year 2021
Lot Size 1,742 Sqft
Acres 0.04
Property Description
Offers due by 10am Monday, November 1st. This updated townhome has it all! Located in the heart of Ashburn, this home offers almost 2000 square feet of sunlit space and has been lovingly maintained and renovated by its original owner. You'll enter in to the main level which features hardwood floors in the large living area and a bay window. The huge eat-in kitchen has brand new appliances, gleaming quartz countertops, a beautiful gray backsplash and an island with space for barstools. A renovated half bath completes this level. Upstairs, where you can enjoy the soft, new carpet, there are two generous sized secondary bedrooms that share an updated bathroom. The primary suite has vaulted ceilings, a walk in closet and a completely renovated bathroom with a double vanity and a luxuriously huge shower. Downstairs, the walkout basement boasts a fourth potential bedroom or office and full bathroom. There's a cozy den with a fireplace and a laundry room that's been thoughtfully finished and expanded. At the back of the house, the deck looks out over the common area and trees and there's a patio and good sized yard, complete with vegetable garden. The home has two parking spots, right outside the front door, and plenty of guest parking. The roof was replaced in 2014, HVAC in 2019, and Thompson Creek windows in 2017. This home is totally move in ready and can't wait to welcome its new owners!
Location
State VA
County Loudoun
Zoning 19
Rooms
Basement Daylight, Full, Fully Finished, Interior Access, Outside Entrance, Walkout Level, Windows
Interior
Hot Water Natural Gas
Heating Forced Air
Cooling Central A/C
Fireplaces Number 1
Fireplace Y
Heat Source Natural Gas
Exterior
Parking On Site 2
Water Access N
Accessibility None
Garage N
Building
Lot Description Backs to Trees
Story 3
Foundation Other
Sewer Public Sewer
Water Public
Architectural Style Other
Level or Stories 3
Additional Building Above Grade, Below Grade
New Construction N
Schools
Elementary Schools Sanders Corner
Middle Schools Trailside
High Schools Stone Bridge
School District Loudoun County Public Schools
Others
Senior Community No
Tax ID 117465250000
Ownership Fee Simple
SqFt Source Assessor
Special Listing Condition Standard
Read Less Info
Want to know what your home might be worth? Contact us for a FREE valuation!

Our team is ready to help you sell your home for the highest possible price ASAP

Bought with Susan L Ford • Pearson Smith Realty, LLC
"My job is to find and attract mastery-based agents to the office, protect the culture, and make sure everyone is happy! "







