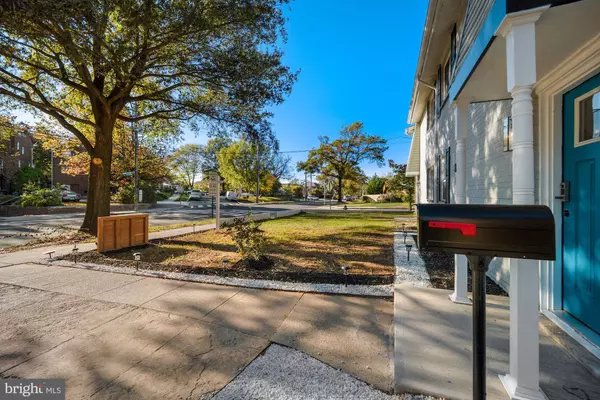$635,000
$639,999
0.8%For more information regarding the value of a property, please contact us for a free consultation.
3 Beds
3 Baths
1,520 SqFt
SOLD DATE : 01/10/2022
Key Details
Sold Price $635,000
Property Type Single Family Home
Sub Type Twin/Semi-Detached
Listing Status Sold
Purchase Type For Sale
Square Footage 1,520 sqft
Price per Sqft $417
Subdivision Riggs Park
MLS Listing ID DCDC2019078
Sold Date 01/10/22
Style Colonial
Bedrooms 3
Full Baths 2
Half Baths 1
HOA Y/N N
Abv Grd Liv Area 1,520
Originating Board BRIGHT
Year Built 1972
Annual Tax Amount $3,059
Tax Year 2021
Lot Size 4,508 Sqft
Acres 0.1
Property Description
Here's Your Chance! Drastic Price Reduction! Celebrate The New Year In Your New Home! One-of-a-kind extensive QUALITY renovation in coveted Riggs Park! 4609 S Dakota Ave comes with all the Bells And Whistles youll ever want! Featuring GORGEOUS, LUXURIOUS, MODERN and OPEN FLOORPLAN lots of natural lighting and neutral color palette. This Home Feels and looks new! From the manicured lawn and keyless fingerprint access to the gourmet kitchen with ceiling-high cabinets and backsplash, quatz countertops, over-sized kitchen island, high-end energy efficient appliances, stainless-steel French doors refrigerator, six burner gas stove, wine cooler and separate formal dining area, to the maintenance free engineered hardwood floors throughout the main level, guest powder room, beautiful built-ins and fireplace, you wont want to leave home! When you come home and just want to RELAX, just step into your private en-suite which is equipped with a state of the art shower system. Two additional rooms complement the second level with yet another equality luxurious bathroom, also equipped with a state of the art shower system. The driveway can accommodate four cars, with additional parking a few steps away on the nearby street. And ALL major systems are new (heating, a/c, hot water heater) for worry-free living. The outdoors offer the best view to open green space from your private sizable patio with two apple trees, one pear tree and one peach tree, full grown, that in summer time give endless fruits. The green open space directly behind is perfect space to play, exercise or walk your furry friends. Included is also a 12x10 shed for all your storage needs and separate laundry/utility room to maximize your living space. Perfect convenient location; only a short walk to Fort Totten Metro and moments away from a variety of retailers, trails, shopping, Fort Circle Park, Fort Totten Square, home of the Walmart and future home to Chick-Fil-A, Providence Hospital, Catholic University, The Franciscan Monastery and Capitol Hill. Take Everything Else Off Your List Because This Is The Only Home Youll Want To See! Hurry before it is too late!
Location
State DC
County Washington
Zoning R2
Rooms
Other Rooms Living Room, Dining Room, Primary Bedroom, Bedroom 2, Kitchen, Foyer, Bedroom 1, Storage Room, Bathroom 1, Primary Bathroom, Half Bath
Interior
Interior Features Breakfast Area, Built-Ins, Chair Railings, Crown Moldings, Curved Staircase, Dining Area, Floor Plan - Open, Kitchen - Eat-In, Kitchen - Gourmet, Kitchen - Island, Pantry, Primary Bath(s), Recessed Lighting, Stall Shower, Wine Storage
Hot Water Natural Gas
Heating Forced Air, Central
Cooling Central A/C
Fireplaces Number 1
Fireplaces Type Other
Equipment Dishwasher, Disposal, Energy Efficient Appliances, Icemaker, Oven - Self Cleaning, Six Burner Stove, Stainless Steel Appliances, Water Heater
Fireplace Y
Window Features Double Pane,Insulated
Appliance Dishwasher, Disposal, Energy Efficient Appliances, Icemaker, Oven - Self Cleaning, Six Burner Stove, Stainless Steel Appliances, Water Heater
Heat Source Natural Gas
Laundry Hookup, Main Floor
Exterior
Exterior Feature Enclosed, Patio(s)
Garage Spaces 3.0
Fence Fully, Decorative, Chain Link, Privacy, Rear, Wood
Water Access N
Roof Type Asphalt
Accessibility Level Entry - Main
Porch Enclosed, Patio(s)
Total Parking Spaces 3
Garage N
Building
Lot Description Cleared, Backs - Parkland, Rear Yard
Story 2
Foundation Slab, Brick/Mortar
Sewer Public Sewer
Water Public
Architectural Style Colonial
Level or Stories 2
Additional Building Above Grade, Below Grade
New Construction N
Schools
Elementary Schools Bunker Hill
Middle Schools Brookland
High Schools Dunbar
School District District Of Columbia Public Schools
Others
Senior Community No
Tax ID 3977//0036
Ownership Fee Simple
SqFt Source Assessor
Security Features Smoke Detector,Main Entrance Lock
Acceptable Financing FHA, Conventional, Cash, Private, VA
Listing Terms FHA, Conventional, Cash, Private, VA
Financing FHA,Conventional,Cash,Private,VA
Special Listing Condition Standard
Read Less Info
Want to know what your home might be worth? Contact us for a FREE valuation!

Our team is ready to help you sell your home for the highest possible price ASAP

Bought with Dylan Lee • Keller Williams Capital Properties
"My job is to find and attract mastery-based agents to the office, protect the culture, and make sure everyone is happy! "







